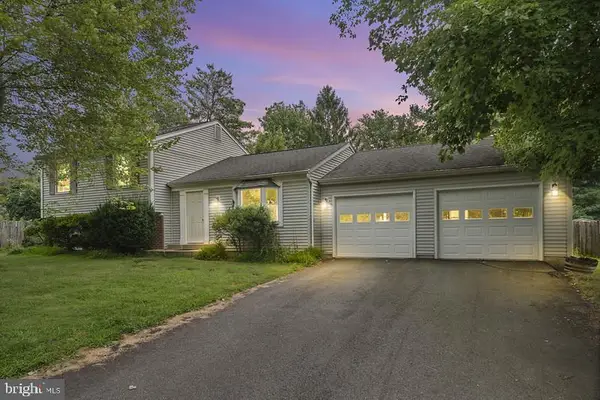2458 Cypress Green Ln, Oak Hill, VA 20171
Local realty services provided by:O'BRIEN REALTY ERA POWERED
Listed by:evelyn i. cheme vucetich
Office:samson properties
MLS#:VAFX2253230
Source:BRIGHTMLS
Price summary
- Price:$1,090,900
- Price per sq. ft.:$298.39
- Monthly HOA dues:$110
About this home
Looking for an exceptional opportunity in the Oak Hill community of Northern Virginia? This is your chance!. Freshly painted and move-in ready, 5+ bedrooms and 5 bathrooms, this home combines luxury, comfort, and functionality on three levels with approximately 5,000 square feet of living space. Step into a bright and open main floor that welcomes you with an elegant two-story foyer, featuring a sweeping staircase, decorative columns, crown molding, and wainscoting walls. The layout includes, a refined sitting room perfect for quiet moments or casual conversation, an elegant formal dining area ideal for hosting dinner parties, a double-sided fireplace anchors the space, A cozy family room flows openly into the dining area and a gourmet kitchen that opens to a large deck, perfect for everyday living and entertaining.
The upper floor features 4 bedrooms and 3 beautifully remodeled full bathrooms. with a laundry room area.
The fully finished lower level is both stylish and versatile, featuring 2 large flex rooms, a full bathroom, a home theater with surround sound for perfect movie nights, and a stunning wet bar to host your guests.
The fenced backyard offers a large stone patio, mature trees, and lush landscaping—an inviting retreat for relaxation and gatherings. An amazing community that truly has it all! Ideally located close to the Metro station and within walking distance to endless retail shops, restaurants offering diverse international cuisines, and convenient shopping centers. Just minutes from Dulles Airport and major commuter routes, this location combines comfort, convenience, and connection!
Contact an agent
Home facts
- Year built:2003
- Listing ID #:VAFX2253230
- Added:89 day(s) ago
- Updated:September 29, 2025 at 07:35 AM
Rooms and interior
- Bedrooms:5
- Total bathrooms:5
- Full bathrooms:4
- Half bathrooms:1
- Living area:3,656 sq. ft.
Heating and cooling
- Cooling:Central A/C
- Heating:Central, Natural Gas
Structure and exterior
- Year built:2003
- Building area:3,656 sq. ft.
- Lot area:0.14 Acres
Schools
- High school:WESTFIELD
- Middle school:CARSON
- Elementary school:MCNAIR
Utilities
- Water:Public
- Sewer:Public Sewer
Finances and disclosures
- Price:$1,090,900
- Price per sq. ft.:$298.39
- Tax amount:$10,287 (2025)


