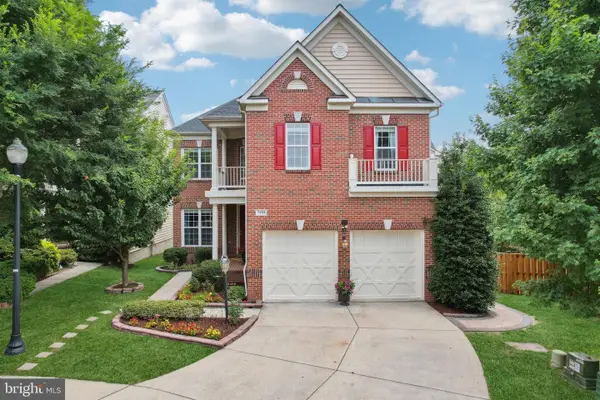2653 Fanieul Hall Ct, Oak Hill, VA 20171
Local realty services provided by:O'BRIEN REALTY ERA POWERED
2653 Fanieul Hall Ct,Oak Hill, VA 20171
$699,900
- 3 Beds
- 2 Baths
- 1,356 sq. ft.
- Single family
- Active
Listed by:jenny canales
Office:redfin corporation
MLS#:VAFX2260018
Source:BRIGHTMLS
Price summary
- Price:$699,900
- Price per sq. ft.:$516.15
- Monthly HOA dues:$18.75
About this home
Attention buyers, don't miss this Amazing opportunity to purchase this single-family home. Welcome to 2653 Faneuil Hall Ct — A Home Where Light, Space, and Comfort Come Together
Located in one of Herndon’s most desirable areas, Oak Hill, this home offers a perfect blend of serenity and convenience. Don’t just imagine life here—come experience it. Schedule your private tour today and discover the space where your next chapter begins!
Step inside and feel instantly at home in this beautifully maintained residence nestled in the Fox Mill community. From the moment you enter, you're greeted by an abundance of natural light streaming through expansive windows, dancing off the gleaming wood floors and filling every corner with warmth.
The heart of the home is the gourmet kitchen, a culinary dream outfitted with stainless steel appliances, rich cabinetry, and ample counter space—ideal for both everyday meals and hosting memorable gatherings. The open-concept main living area flows effortlessly from kitchen to dining to living space, creating a seamless connection that’s perfect for entertaining friends or simply enjoying cozy evenings in.
Enjoy year round comfort with a smart thermostat, keeping costs low. The heated floors in the hall bath will leave you feeling cozy on the coldest Winter day.
Slide open the doors from the kitchen and step into your oversized fenced backyard—a blank canvas ready for your personal touch. Imagine garden parties, a playset, fire pit evenings, or a quiet retreat surrounded by nature. This outdoor space invites you to dream big and offers a detached shed for storage. Have a peace of mind with an oversized two car garage, satisfying all your organizational needs.
Beyond your front door, the community comes alive with neighborhood amenities including a sparkling pool, tot lots, tennis courts, and more—providing endless opportunities for recreation, connection, and fun.
Contact an agent
Home facts
- Year built:1976
- Listing ID #:VAFX2260018
- Added:54 day(s) ago
- Updated:September 29, 2025 at 02:04 PM
Rooms and interior
- Bedrooms:3
- Total bathrooms:2
- Full bathrooms:2
- Living area:1,356 sq. ft.
Heating and cooling
- Cooling:Central A/C, Programmable Thermostat
- Heating:Electric, Forced Air, Heat Pump(s), Programmable Thermostat
Structure and exterior
- Roof:Asphalt
- Year built:1976
- Building area:1,356 sq. ft.
- Lot area:0.32 Acres
Utilities
- Water:Public
- Sewer:Public Sewer
Finances and disclosures
- Price:$699,900
- Price per sq. ft.:$516.15
- Tax amount:$7,720 (2025)


