11732 Stuart Mill Rd, Oakton, VA 22124
Local realty services provided by:ERA Reed Realty, Inc.
Listed by: patricia e stack
Office: weichert, realtors
MLS#:VAFX2267302
Source:BRIGHTMLS
Price summary
- Price:$1,488,000
- Price per sq. ft.:$320.34
About this home
Step into your classic dream home, a stunning retreat nestled on a private 0.95-acre lot. This freshly painted and impeccably maintained residence offers nearly 4,900 square feet of comfortable living space with five spacious bedrooms and 3.5 baths. No detail has been overlooked. Enter the elegant two-story foyer onto a gleaming polished porcelain tile floor. From there, the floors transition to beautiful oak hardwood that flows throughout the main and upper levels (with the exception of the bathrooms). The large country kitchen is a chef's delight, featuring brand new quartz countertops, classic oak cabinetry, and views of your serene backyard. It opens onto an expansive rear deck, perfect for outdoor dining and entertaining. A cozy family room with a wood-burning fireplace and brick hearth is the ideal spot to unwind, while large windows throughout the main floor offer tranquil views of the surrounding sylvan retreat. A convenient enclosed breezeway connects the two-car garage to the main house, providing access to both the front patio and the rear deck. The main level also includes a large laundry room that also accesses the breezeway. Upstairs, the primary bedroom is a true sanctuary with multiple closets, a spacious sitting room, and an updated ensuite bathroom. Three additional large bedrooms and an updated hall bath complete the upper level. The finished lower level is an entertainer's dream, featuring an expansive recreation room with a wet bar, perfect for game tables or a home theater. A fifth bedroom with its own ensuite bath makes for a private guest suite, and a large storage room provides plenty of space for your belongings. New LVP flooring flows throughout the rec room and 5th bedroom. Outside, the curb appeal is enhanced by a wide stone paver patio leading to the front door, while the backyard is a private paradise with a multi-level deck, a ground-level patio, and a lush, green lawn surrounded by mature trees. Updates include: fresh paint and quartz counters and LVP flooring lower level in 2025, septic renovation 2024, well renovation 2022, washer /dryer 2020, Jenn-air 5-burner cooktop 2019,chimney refurbishment 2017, hvac and complete attic re-insulation 2016, roof replaced with Certainteed Landmark Pro shingles with transferable warranty 2015, water heater 2014, shutters replaced 2012, hardwood and porcelain flooring installed 2011, hall bath and powder room 2011, primary bath 2009.
Contact an agent
Home facts
- Year built:1974
- Listing ID #:VAFX2267302
- Added:79 day(s) ago
- Updated:November 30, 2025 at 02:46 PM
Rooms and interior
- Bedrooms:5
- Total bathrooms:4
- Full bathrooms:3
- Half bathrooms:1
- Living area:4,645 sq. ft.
Heating and cooling
- Cooling:Heat Pump(s)
- Heating:Electric, Forced Air, Heat Pump(s), Propane - Leased
Structure and exterior
- Year built:1974
- Building area:4,645 sq. ft.
- Lot area:0.95 Acres
Schools
- High school:MADISON
- Middle school:THOREAU
- Elementary school:FLINT HILL
Utilities
- Water:Well
Finances and disclosures
- Price:$1,488,000
- Price per sq. ft.:$320.34
- Tax amount:$14,779 (2025)
New listings near 11732 Stuart Mill Rd
- Coming Soon
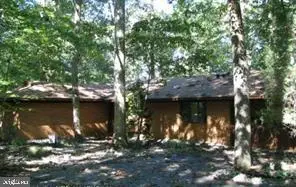 $1,500,000Coming Soon3 beds 3 baths
$1,500,000Coming Soon3 beds 3 baths2026 Hunter Mill Rd, VIENNA, VA 22181
MLS# VAFX2280610Listed by: METROPOLITAN FINE PROPERTIES, INC. - New
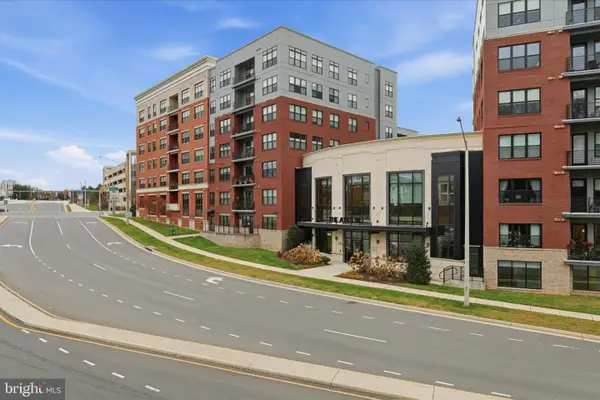 $745,000Active2 beds 2 baths1,391 sq. ft.
$745,000Active2 beds 2 baths1,391 sq. ft.2960 Vaden Dr #413, FAIRFAX, VA 22031
MLS# VAFX2280228Listed by: KELLER WILLIAMS REALTY - New
 $299,999Active2 beds 2 baths1,109 sq. ft.
$299,999Active2 beds 2 baths1,109 sq. ft.9713 Kings Crown Ct #1, FAIRFAX, VA 22031
MLS# VAFX2279986Listed by: SABRII REALTY LLC - New
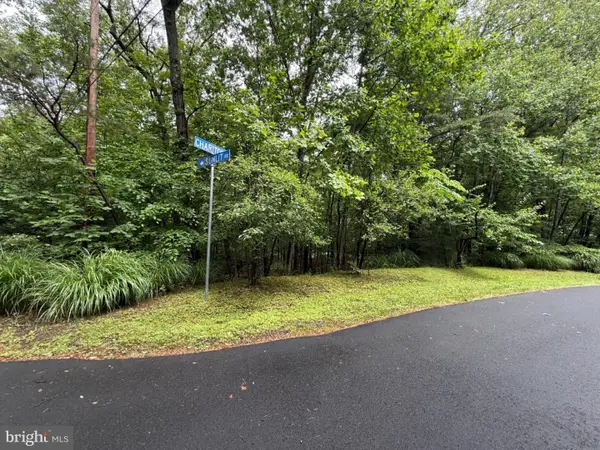 $850,000Active0.83 Acres
$850,000Active0.83 Acres2704 Chariton St, OAKTON, VA 22124
MLS# VAFX2280050Listed by: COMPASS - Coming SoonOpen Sat, 12 to 3pm
 $1,075,000Coming Soon4 beds 4 baths
$1,075,000Coming Soon4 beds 4 baths10906 Miller Rd, OAKTON, VA 22124
MLS# VAFX2279618Listed by: PEARSON SMITH REALTY, LLC - New
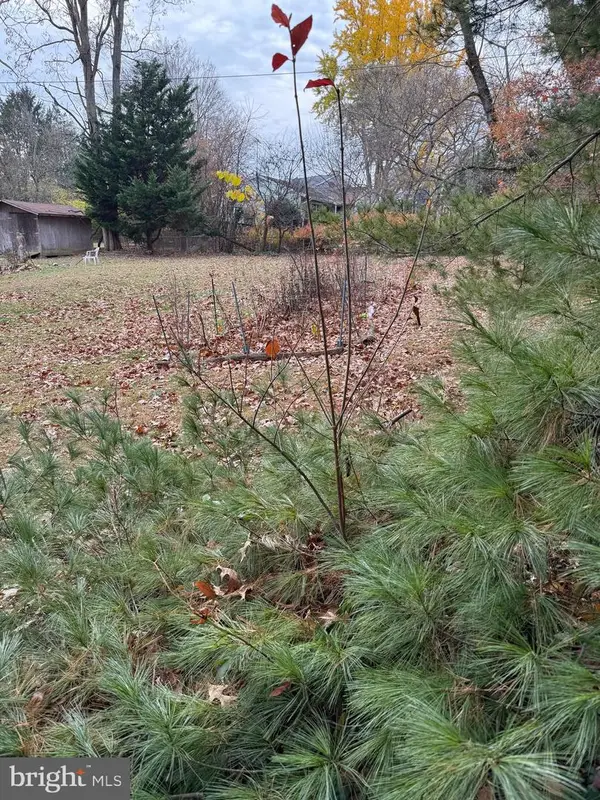 $1,198,000Active0.52 Acres
$1,198,000Active0.52 Acres2540 Flint Hill Rd, VIENNA, VA 22181
MLS# VAFX2279950Listed by: FAIRFAX REALTY OF TYSONS - Coming Soon
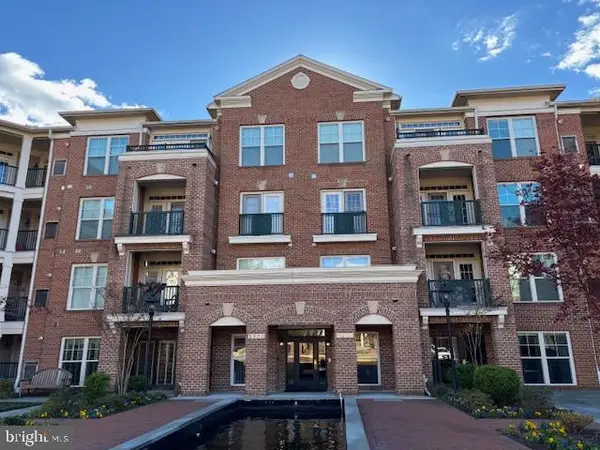 $599,000Coming Soon3 beds 3 baths
$599,000Coming Soon3 beds 3 baths2905 Saintsbury Plz #312, FAIRFAX, VA 22031
MLS# VAFX2279692Listed by: SAMSON PROPERTIES 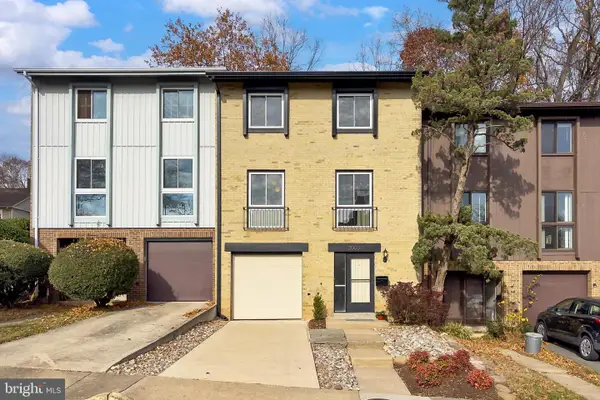 $625,000Pending3 beds 3 baths1,815 sq. ft.
$625,000Pending3 beds 3 baths1,815 sq. ft.3003 Mission Square Dr, FAIRFAX, VA 22031
MLS# VAFX2279536Listed by: RE/MAX GATEWAY, LLC- New
 $1,325,000Active5 beds 4 baths4,263 sq. ft.
$1,325,000Active5 beds 4 baths4,263 sq. ft.9927 Miles Stone Ct, VIENNA, VA 22181
MLS# VAFX2279770Listed by: COMPASS - New
 $1,250,000Active0.99 Acres
$1,250,000Active0.99 Acres9921 Woodrow St, VIENNA, VA 22181
MLS# VAFX2279400Listed by: PEARSON SMITH REALTY, LLC
