2501 Easie St, Oakton, VA 22124
Local realty services provided by:ERA Cole Realty
2501 Easie St,Oakton, VA 22124
$1,150,000
- 4 Beds
- 3 Baths
- - sq. ft.
- Single family
- Coming Soon
Upcoming open houses
- Sun, Nov 0901:00 pm - 03:00 pm
Listed by:casey c samson
Office:samson properties
MLS#:VAFX2276682
Source:BRIGHTMLS
Price summary
- Price:$1,150,000
About this home
This beautifully updated home features 4 bedrooms, 3 bathrooms, and 2,936 finished square feet on a picturesque 0.53 acre lot with mature trees. The heart of the home is a stunning gourmet kitchen featuring custom white cabinetry, quartz countertops, stainless steel appliances, double ovens, and a spacious island perfect for gathering. Bright and open, the adjoining breakfast nook and sunroom provide seamless flow for everyday living and entertaining. The main level primary suite features an attached sitting room, spa like en-suite with heated floors, and walk-in closet. The primary impresses with a tray ceiling, accent wall detailing, and abundant natural light, creating the perfect retreat. Three additional bedrooms, two well-appointed hallway bathroom, and a laundry closet complete the main floor. Downstairs, the finished lower level offers a cozy recreation room with a brick fireplace, a gym, laundry room, and abundant storage. Conditioned attic space with plywood floor and high efficiency Icynene spray foam insulation and lighting for a bonus storage space. Step outside to a private backyard oasis complete with above ground pool and mature landscaping. This home also features a 3-car garage with storage space and asphalt driveway for additional parking. Ideal Oakton location near shops, dining, and parks. Oakton/Thoreau/Madison Pyramid.
Contact an agent
Home facts
- Year built:1958
- Listing ID #:VAFX2276682
- Added:1 day(s) ago
- Updated:November 01, 2025 at 01:37 PM
Rooms and interior
- Bedrooms:4
- Total bathrooms:3
- Full bathrooms:3
Heating and cooling
- Cooling:Central A/C
- Heating:Central, Electric
Structure and exterior
- Year built:1958
Schools
- High school:MADISON
- Middle school:THOREAU
- Elementary school:OAKTON
Utilities
- Water:Well
- Sewer:Septic Exists
Finances and disclosures
- Price:$1,150,000
- Tax amount:$9,390 (2025)
New listings near 2501 Easie St
- Coming Soon
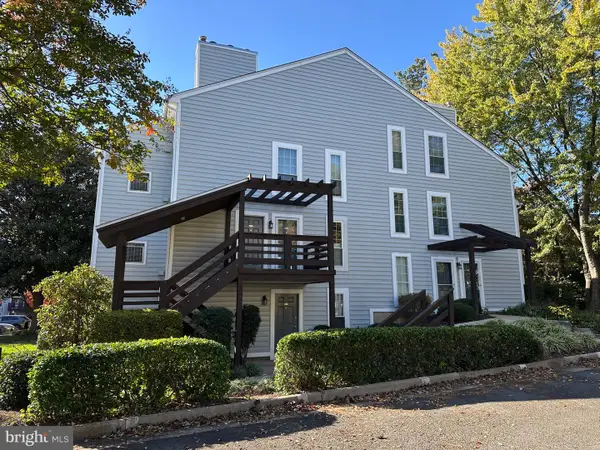 $349,900Coming Soon1 beds 1 baths
$349,900Coming Soon1 beds 1 baths10002 Oakton Terrace Rd, OAKTON, VA 22124
MLS# VAFX2277288Listed by: WEICHERT, REALTORS - New
 $1,975,000Active5 beds 5 baths5,900 sq. ft.
$1,975,000Active5 beds 5 baths5,900 sq. ft.3010 Westhurst Ct, OAKTON, VA 22124
MLS# VAFX2276888Listed by: WEICHERT, REALTORS - Coming Soon
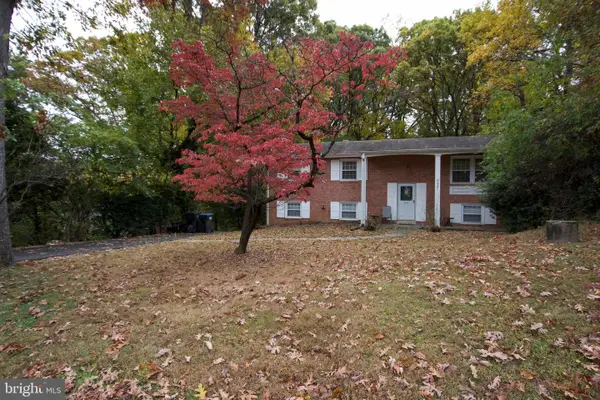 $1,250,000Coming Soon5 beds 2 baths
$1,250,000Coming Soon5 beds 2 baths9921 Woodrow St, VIENNA, VA 22181
MLS# VAFX2276860Listed by: PEARSON SMITH REALTY, LLC - Open Sun, 12 to 2pmNew
 $775,000Active4 beds 4 baths2,131 sq. ft.
$775,000Active4 beds 4 baths2,131 sq. ft.3065 White Birch Ct, FAIRFAX, VA 22031
MLS# VAFX2277078Listed by: EXP REALTY, LLC - Open Sat, 12 to 4pmNew
 $535,000Active3 beds 3 baths1,386 sq. ft.
$535,000Active3 beds 3 baths1,386 sq. ft.9606 Blake Ln, FAIRFAX, VA 22031
MLS# VAFX2276822Listed by: PEARSON SMITH REALTY, LLC - Open Sat, 1 to 3pmNew
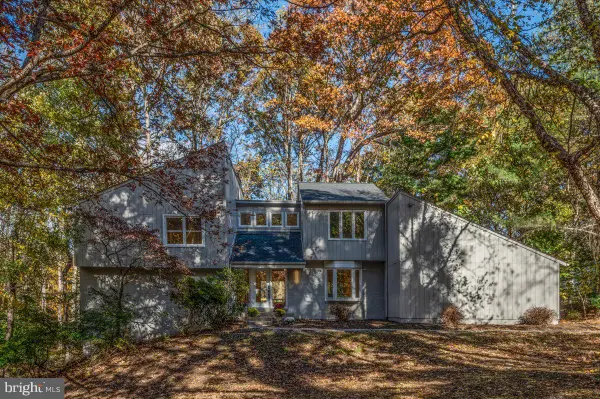 $1,475,000Active5 beds 3 baths4,483 sq. ft.
$1,475,000Active5 beds 3 baths4,483 sq. ft.3219 History Dr, OAKTON, VA 22124
MLS# VAFX2277030Listed by: SAMSON PROPERTIES - Open Sun, 2 to 4pmNew
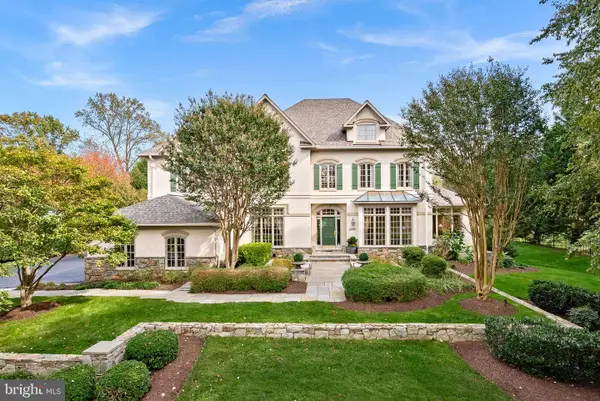 $2,249,900Active5 beds 5 baths7,035 sq. ft.
$2,249,900Active5 beds 5 baths7,035 sq. ft.2793 Marshall Lake Dr, OAKTON, VA 22124
MLS# VAFX2276364Listed by: KELLER WILLIAMS REALTY - Open Sun, 1 to 3pmNew
 $1,150,000Active6 beds 5 baths3,470 sq. ft.
$1,150,000Active6 beds 5 baths3,470 sq. ft.9720 Five Oaks Rd, FAIRFAX, VA 22031
MLS# VAFX2276348Listed by: EVERGREEN PROPERTIES - Open Sun, 12:30 to 2:30pmNew
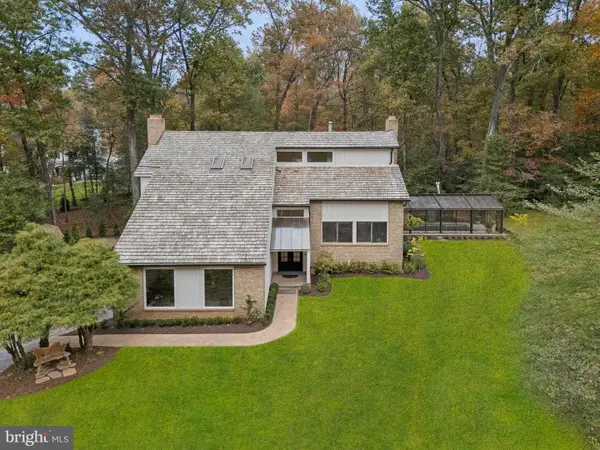 $1,995,000Active4 beds 4 baths3,000 sq. ft.
$1,995,000Active4 beds 4 baths3,000 sq. ft.11000 Oakton Woods Way, OAKTON, VA 22124
MLS# VAFX2276392Listed by: RE/MAX REAL ESTATE CONNECTIONS
