2830 Norborne Pl, OAKTON, VA 22124
Local realty services provided by:Mountain Realty ERA Powered

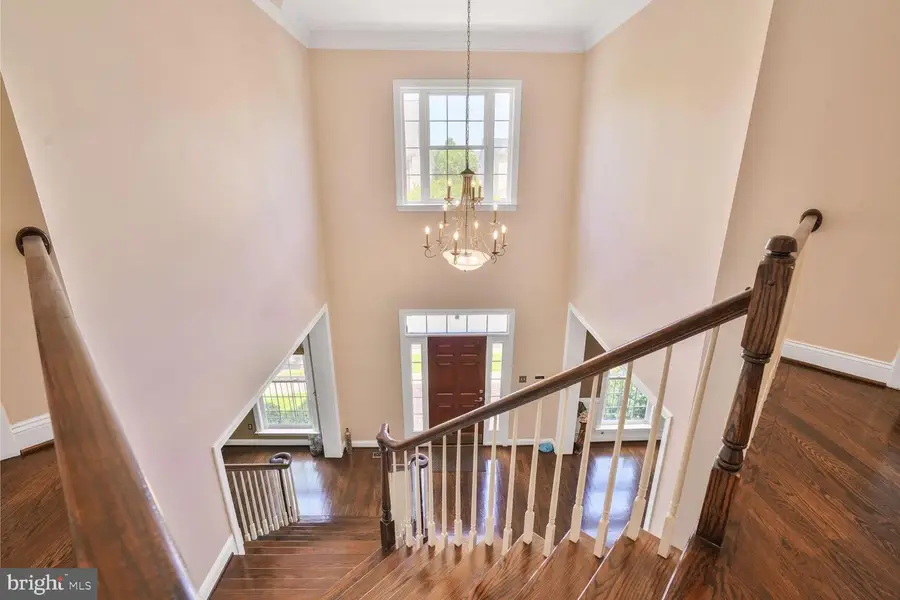
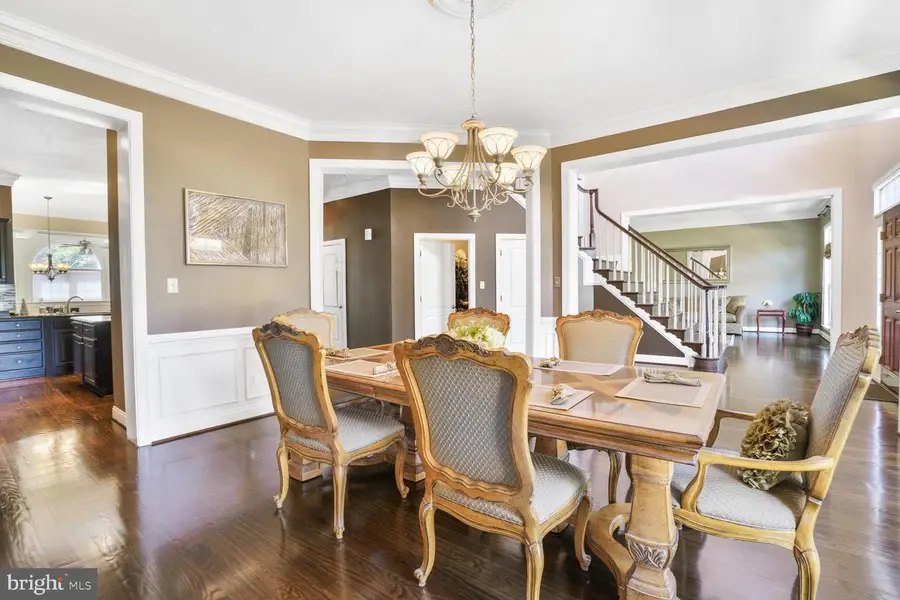
2830 Norborne Pl,OAKTON, VA 22124
$1,500,000
- 4 Beds
- 5 Baths
- 5,970 sq. ft.
- Single family
- Pending
Listed by:chong n weisman
Office:weichert, realtors
MLS#:VAFX2242230
Source:BRIGHTMLS
Price summary
- Price:$1,500,000
- Price per sq. ft.:$251.26
- Monthly HOA dues:$270
About this home
This is your unique opportunity to own a home in the highly coveted, private community of Hearthstone Village, where properties rarely become available. This elegant STRAUSS model, the largest of the 3 models in Hearthstone Village, offers 4 beds, 4 1/2 baths across 3 levels. Open and airy with 10' ceilings on the first floor and 9' ceilings on upper and lower levels. Quality built with Hardi Plank siding and brick.
As you enter the main level, you are greeted by gleaming hardwood floors that flow through the grand 2-story foyer, living room, formal dining room, gourmet kitchen and office/library--ideal for work from home convenience. The gourmet kitchen is equipped with sleek stainless-steel appliances that cater to all your culinary needs. The convenient staircase provides easy access to the Family room which features a cozy gas fireplace and coffered ceiling. From the Family room, step out onto the deck and private brick patio--perfect for grilling and entertaining outdoors. A unique highlight of this property is the backyard privacy; this home site sits on one of only a few lots in the neighborhood that offers such seclusion.
Upstairs, double doors lead to an oversized Master Suite with coffee bar, sitting area, dual walk-in closets and bathroom foyer with make-up counter. The primary bathroom is generously sized and includes a large soaking tub, double vanities, and two private water closets. A notable feature of the primary bathroom is the dual entry walk-in shower, which incorporates windows to allow natural light. In addition to the Master Suite, the upper level accommodates three other large bedrooms, one with en suite bath and the other two flanking a Jack & Jill bath. For practicality, the laundry room is situated on the bedroom level and is outfitted with counter space, both upper and lower cabinets and a built-in sink. The charming lower-level English basement features an expansive recreation room, full bath, and two flexible use areas, perfect for adapting to your specific needs. The 2-car garage is equipped with an EV charger. This intimate neighborhood of just 58 homes provides a sense of exclusivity while still offering easy access to major commuter routes, including I66, Rt50, Dulles Toll Road (Rt 267), Vienna Metro, Dulles International Airport, Washington D.C. and Reagan National Airport. Abundant shopping and dining options are just minutes away. Fantastic opportunity to purchase a home in this rarely available location.
Contact an agent
Home facts
- Year built:2003
- Listing Id #:VAFX2242230
- Added:89 day(s) ago
- Updated:August 20, 2025 at 07:24 AM
Rooms and interior
- Bedrooms:4
- Total bathrooms:5
- Full bathrooms:4
- Half bathrooms:1
- Living area:5,970 sq. ft.
Heating and cooling
- Cooling:Central A/C
- Heating:Forced Air, Natural Gas
Structure and exterior
- Year built:2003
- Building area:5,970 sq. ft.
- Lot area:0.14 Acres
Schools
- High school:OAKTON
- Middle school:THOREAU
- Elementary school:OAKTON
Utilities
- Water:Public
- Sewer:Perc Approved Septic, Public Sewer
Finances and disclosures
- Price:$1,500,000
- Price per sq. ft.:$251.26
- Tax amount:$15,843 (2025)
New listings near 2830 Norborne Pl
- Coming Soon
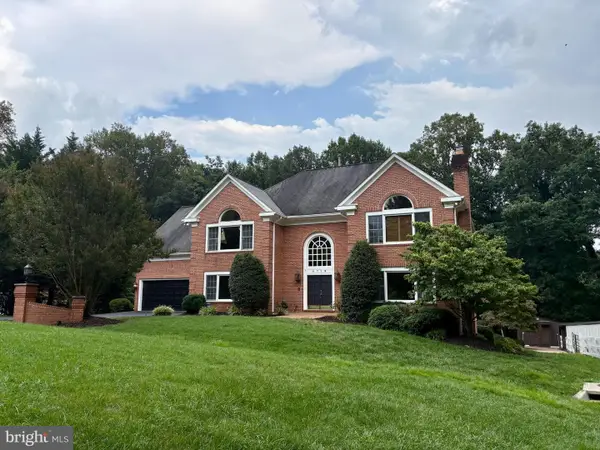 $2,299,000Coming Soon6 beds 8 baths
$2,299,000Coming Soon6 beds 8 baths2716 Silkwood Ct, OAKTON, VA 22124
MLS# VAFX2262282Listed by: PEARSON SMITH REALTY LLC - Open Sat, 1 to 4pmNew
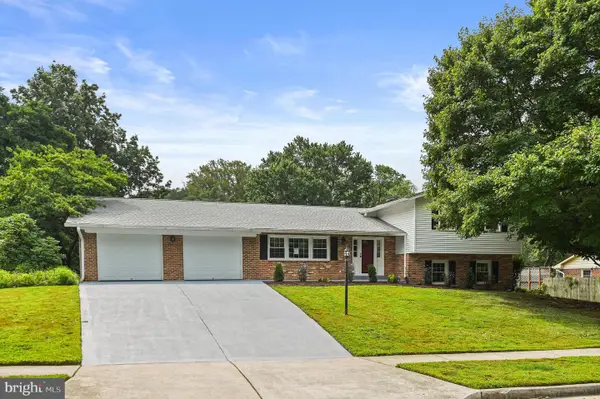 $1,324,900Active4 beds 4 baths4,059 sq. ft.
$1,324,900Active4 beds 4 baths4,059 sq. ft.2509 Lakevale Dr, VIENNA, VA 22181
MLS# VAFX2262256Listed by: COMPASS - Coming SoonOpen Sat, 1 to 3pm
 $1,200,000Coming Soon4 beds 3 baths
$1,200,000Coming Soon4 beds 3 baths3124 Miller Heights Rd, OAKTON, VA 22124
MLS# VAFX2262236Listed by: RE/MAX GATEWAY, LLC - Coming Soon
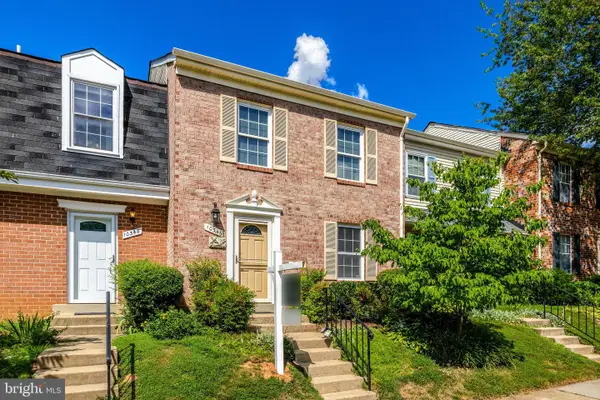 $619,900Coming Soon4 beds 4 baths
$619,900Coming Soon4 beds 4 baths10346 Granite Creek Ln, OAKTON, VA 22124
MLS# VAFX2262018Listed by: REAL BROKER, LLC - Coming Soon
 $798,886Coming Soon3 beds 4 baths
$798,886Coming Soon3 beds 4 baths9650 Masterworks Dr, VIENNA, VA 22181
MLS# VAFX2262092Listed by: SAMSON PROPERTIES - Coming SoonOpen Sun, 2 to 4pm
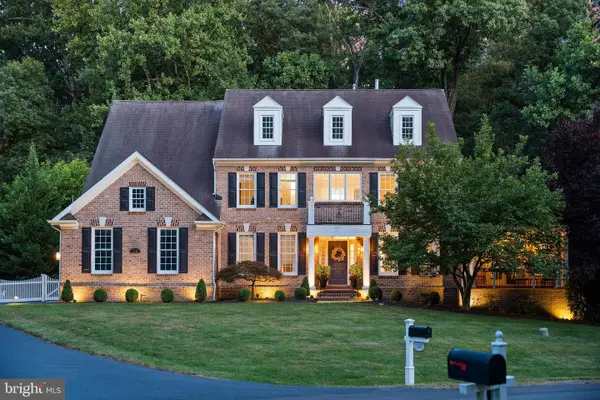 $1,900,000Coming Soon5 beds 5 baths
$1,900,000Coming Soon5 beds 5 baths11685 Heinz Ct, OAKTON, VA 22124
MLS# VAFX2262036Listed by: COMPASS - Coming SoonOpen Sun, 2 to 4pm
 $2,300,000Coming Soon5 beds 5 baths
$2,300,000Coming Soon5 beds 5 baths10517 Sunlit Rd, OAKTON, VA 22124
MLS# VAFX2239776Listed by: COMPASS - Coming Soon
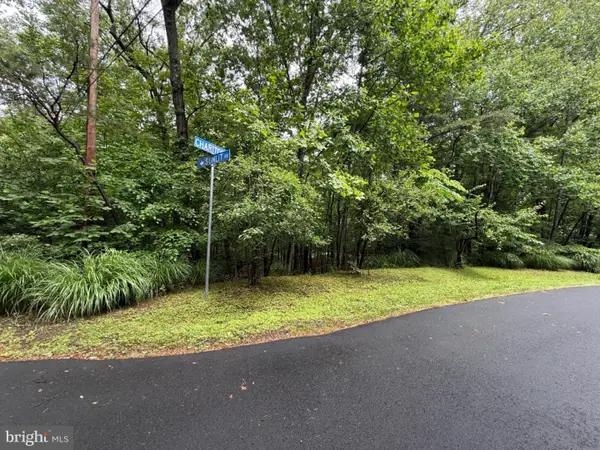 $900,000Coming Soon-- Acres
$900,000Coming Soon-- Acres2704 Chariton St, OAKTON, VA 22124
MLS# VAFX2241324Listed by: COMPASS - Coming Soon
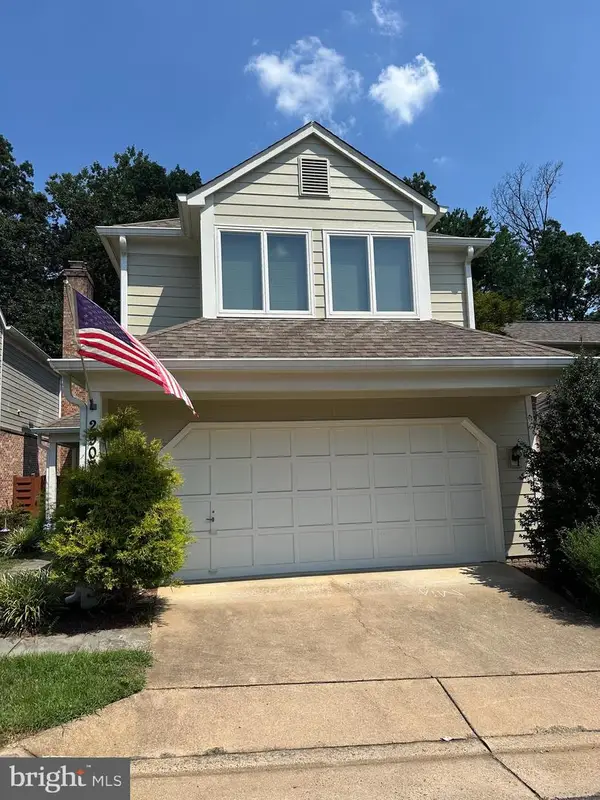 $975,000Coming Soon3 beds 4 baths
$975,000Coming Soon3 beds 4 baths2907 Elmtop Ct, OAKTON, VA 22124
MLS# VAFX2261742Listed by: COMPASS - Open Sun, 2 to 4pmNew
 $875,000Active3 beds 3 baths1,490 sq. ft.
$875,000Active3 beds 3 baths1,490 sq. ft.9914 Brightlea Dr, VIENNA, VA 22181
MLS# VAFX2259394Listed by: KELLER WILLIAMS REALTY
