2716 Silkwood Ct, Oakton, VA 22124
Local realty services provided by:ERA Valley Realty
2716 Silkwood Ct,Oakton, VA 22124
$1,749,900
- 6 Beds
- 8 Baths
- 6,923 sq. ft.
- Single family
- Pending
Listed by: kimberly a obermeyer
Office: pearson smith realty llc.
MLS#:VAFX2262282
Source:BRIGHTMLS
Price summary
- Price:$1,749,900
- Price per sq. ft.:$252.77
About this home
Motivated Seller! No HOA and on 2 acres! Welcome to this stunning colonial home in the desirable Silkwood Community offering nearly 7,000 sq ft of luxurious living space, situated on a serene 2-acre lot. A horse lover’s dream comes with a run-in barn, stable and horse amenities cater to equestrian enthusiasts, direct access to scenic horse trails right from your backyard. This home exudes elegance from the moment you approach, with a beautiful brick walkway leading to the solid French double door entrance. The grand two-story foyer showcases a stunning staircase and complemented by an exquisite chandelier. The gleaming hardwood floors flow throughout the main level and upper level. Entertain in style with the formal dining room and living room, both perfect for hosting guests. The spacious gourmet kitchen features a large island, a butler’s pantry, coffee/wine bar, wine refrigerator, a walk-in pantry, two dishwashers, commercial stove with double ovens and three sinks. The expansive family room boasts a fabulous custom fireplace, and glass doors leading to a large deck for grilling. Enjoy the beautiful view of the spacious tree lined private back yard. The main level includes a well-appointed bedroom/office with built-ins that also has access to the inviting backyard deck. The main level also features a large laundry room with cabinetry, a utility sink, and a mudroom that leads to the front garage. On the upper floor, the expansive primary bedroom has a fireplace, sitting room area, a large custom walk-in closet, a cedar closet and an additional coat closet. The luxurious ensuite bath offers custom cabinetry, walk-in shower, skylights and jetted tub. There are three additional generously sized bedrooms on the upper level. The second set of stairs leads to the lower level, which includes a spacious recreation room with a gorgeous fireplace, a custom bar, and a walkout to the backyard. Other features in the lower level are two additional guest rooms with two full bathrooms. The back-attached garage is also accessible from the lower level. The property has a private driveway that extends around the back of the home to the rear garage and carport. Enjoy the “she” shed in the backyard that has electricity and AC. This home is packed with high-end upgrades and thoughtful features, plus a freshly painted interior and sanded and stained hardwood floors throughout the home, ensuring a pristine and inviting atmosphere. The home combines luxury, functionality, and convenience in every detail. Close proximity to shops and restaurants. Nearby Flint Hill, Thoreau, and Madison Pyramid. Also, less than ten minutes away are private schools Flint Hill School and St. Mark Catholic School.
Contact an agent
Home facts
- Year built:1988
- Listing ID #:VAFX2262282
- Added:93 day(s) ago
- Updated:November 20, 2025 at 08:43 AM
Rooms and interior
- Bedrooms:6
- Total bathrooms:8
- Full bathrooms:6
- Half bathrooms:2
- Living area:6,923 sq. ft.
Heating and cooling
- Cooling:Central A/C
- Heating:90% Forced Air, Electric, Natural Gas
Structure and exterior
- Roof:Architectural Shingle
- Year built:1988
- Building area:6,923 sq. ft.
- Lot area:2 Acres
Schools
- High school:MADISON
- Middle school:THOREAU
- Elementary school:FLINT HILL
Utilities
- Water:Public
- Sewer:On Site Septic
Finances and disclosures
- Price:$1,749,900
- Price per sq. ft.:$252.77
- Tax amount:$20,791 (2025)
New listings near 2716 Silkwood Ct
- Open Sun, 2 to 4pmNew
 $1,325,000Active5 beds 4 baths4,263 sq. ft.
$1,325,000Active5 beds 4 baths4,263 sq. ft.9927 Miles Stone Ct, VIENNA, VA 22181
MLS# VAFX2279770Listed by: COMPASS - New
 $1,250,000Active0.99 Acres
$1,250,000Active0.99 Acres9921 Woodrow St, VIENNA, VA 22181
MLS# VAFX2279400Listed by: PEARSON SMITH REALTY, LLC - New
 $380,000Active3 beds 2 baths1,417 sq. ft.
$380,000Active3 beds 2 baths1,417 sq. ft.9800 Kingsbridge Dr #2, FAIRFAX, VA 22031
MLS# VAFX2279674Listed by: CLASSIC REALTY LTD - Open Sun, 12 to 2pmNew
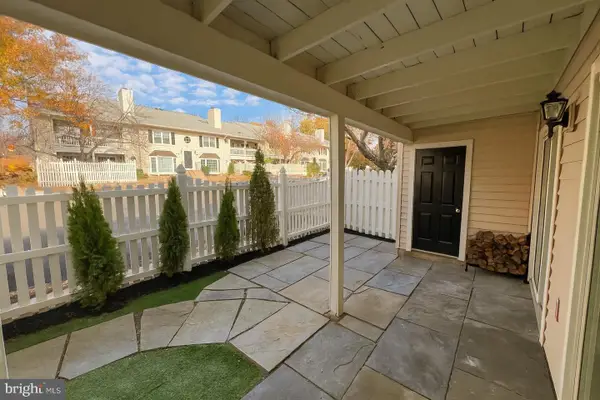 $415,000Active2 beds 2 baths1,189 sq. ft.
$415,000Active2 beds 2 baths1,189 sq. ft.10195-a Ashbrooke Ct #109, OAKTON, VA 22124
MLS# VAFX2279456Listed by: LONG & FOSTER REAL ESTATE, INC.  $450,000Active2 beds 2 baths1,288 sq. ft.
$450,000Active2 beds 2 baths1,288 sq. ft.9480 Virginia Center Blvd #410, VIENNA, VA 22181
MLS# VAFX2051714Listed by: THE PETERSON COMPANY- Coming Soon
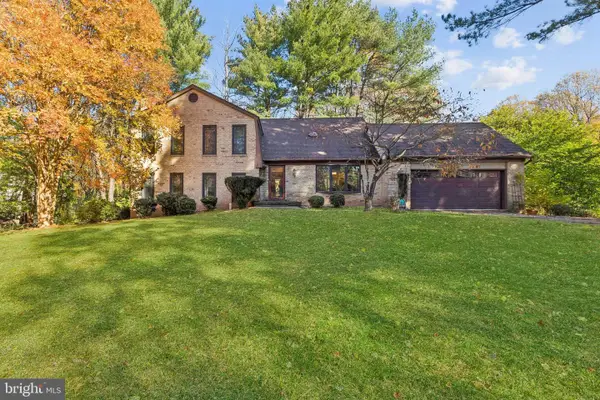 $1,150,000Coming Soon4 beds 3 baths
$1,150,000Coming Soon4 beds 3 baths3406 Lyrac St, OAKTON, VA 22124
MLS# VAFX2279354Listed by: CENTURY 21 NEW MILLENNIUM 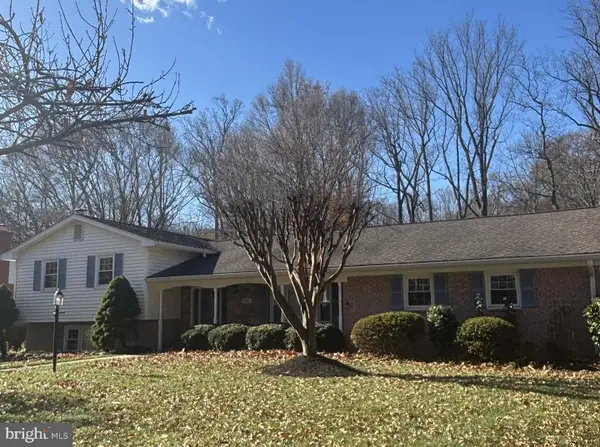 $994,000Pending5 beds 3 baths1,786 sq. ft.
$994,000Pending5 beds 3 baths1,786 sq. ft.2631 E Meredith Dr, VIENNA, VA 22181
MLS# VAFX2278944Listed by: CORCORAN MCENEARNEY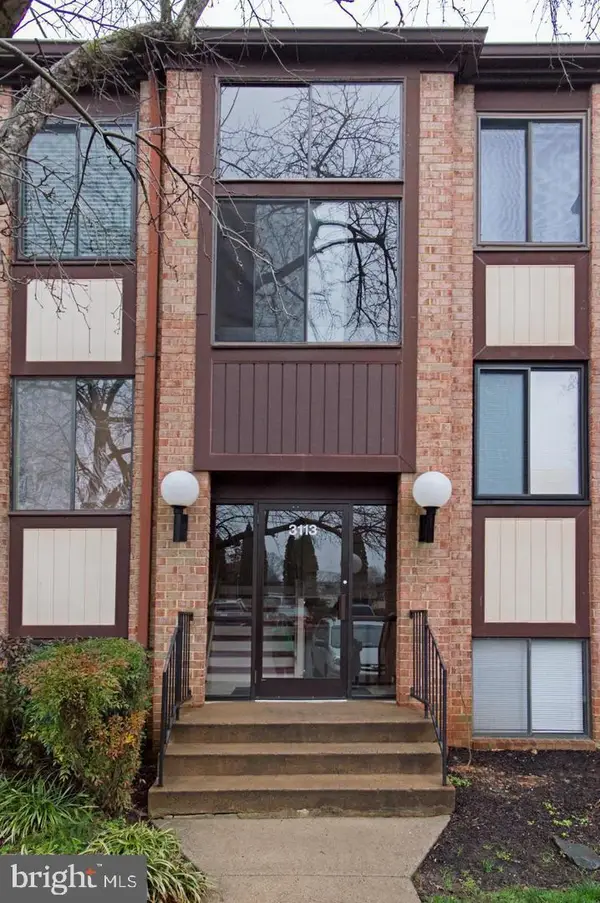 $275,000Pending1 beds 1 baths1,043 sq. ft.
$275,000Pending1 beds 1 baths1,043 sq. ft.3113 Buccaneer Ct #002, FAIRFAX, VA 22031
MLS# VAFX2278852Listed by: FAIRFAX REALTY OF TYSONS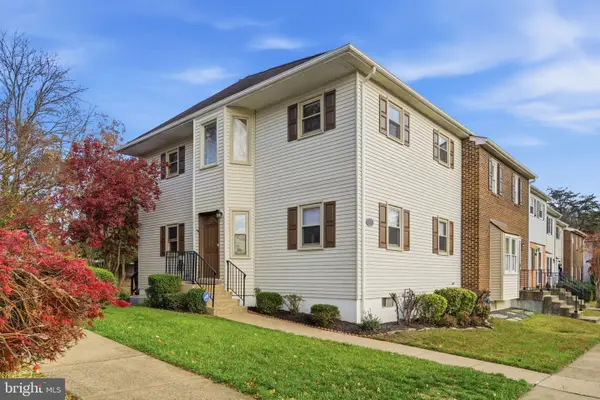 $750,000Pending3 beds 4 baths2,268 sq. ft.
$750,000Pending3 beds 4 baths2,268 sq. ft.3033 White Birch Ct, FAIRFAX, VA 22031
MLS# VAFX2278320Listed by: LONG & FOSTER REAL ESTATE, INC.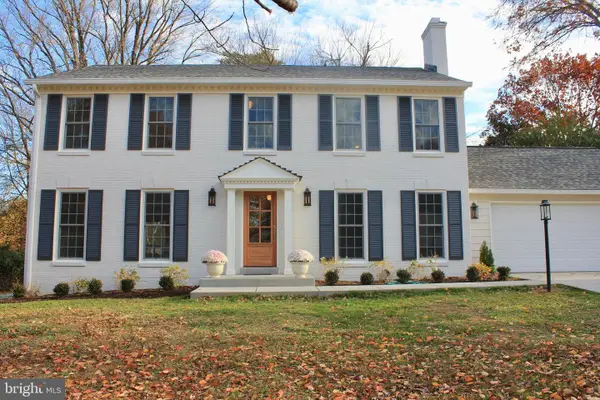 $1,485,000Pending4 beds 4 baths3,060 sq. ft.
$1,485,000Pending4 beds 4 baths3,060 sq. ft.9918 Lindel Ln, VIENNA, VA 22181
MLS# VAFX2278762Listed by: COMPASS
