3116 Windwood Farms Dr, OAKTON, VA 22124
Local realty services provided by:Mountain Realty ERA Powered
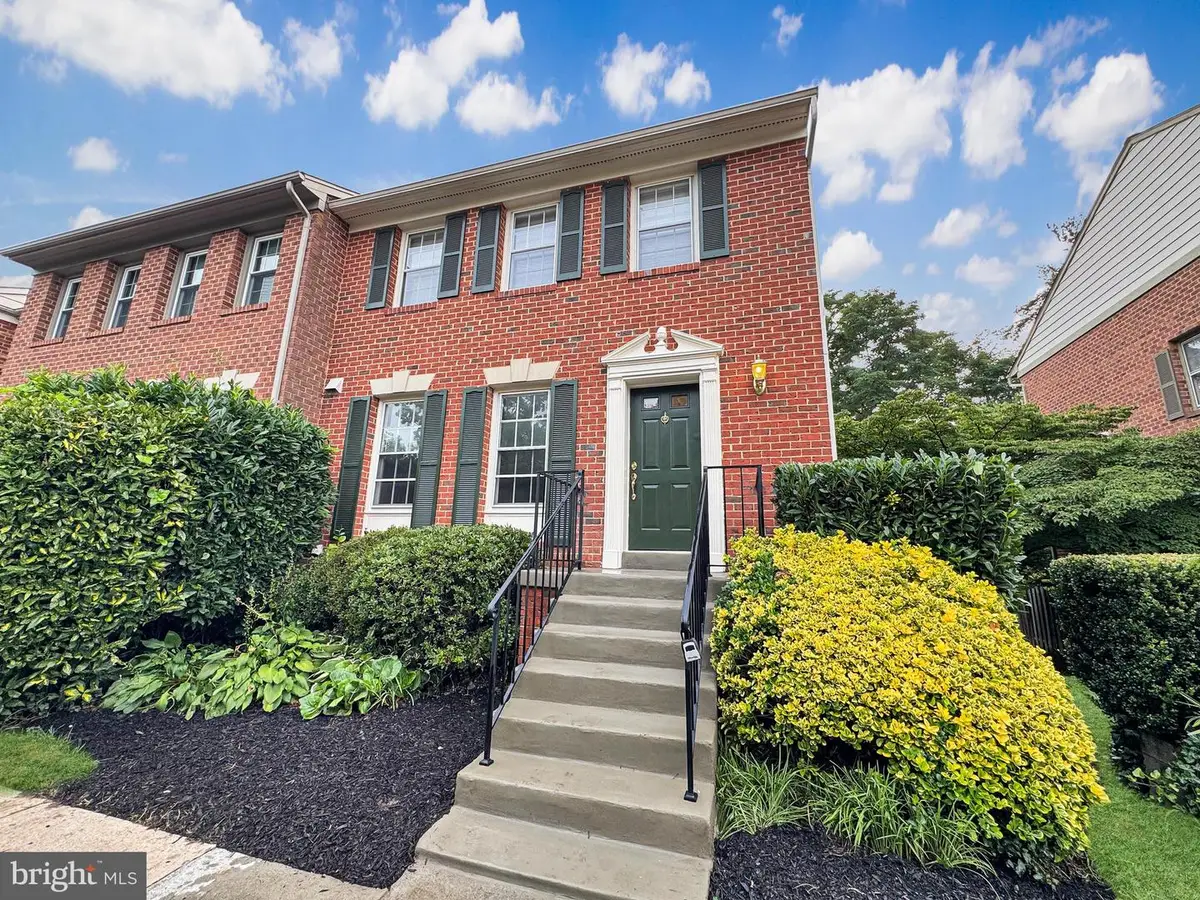
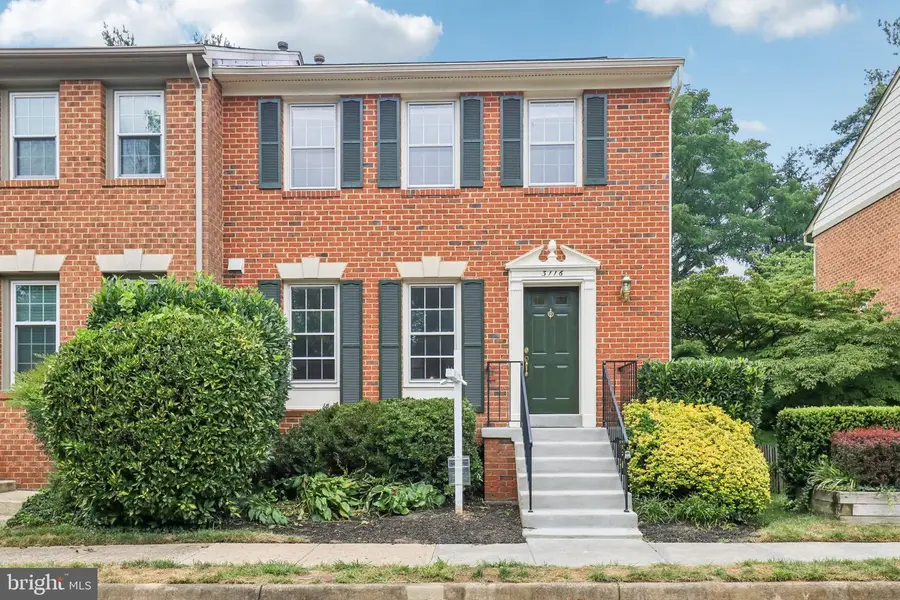
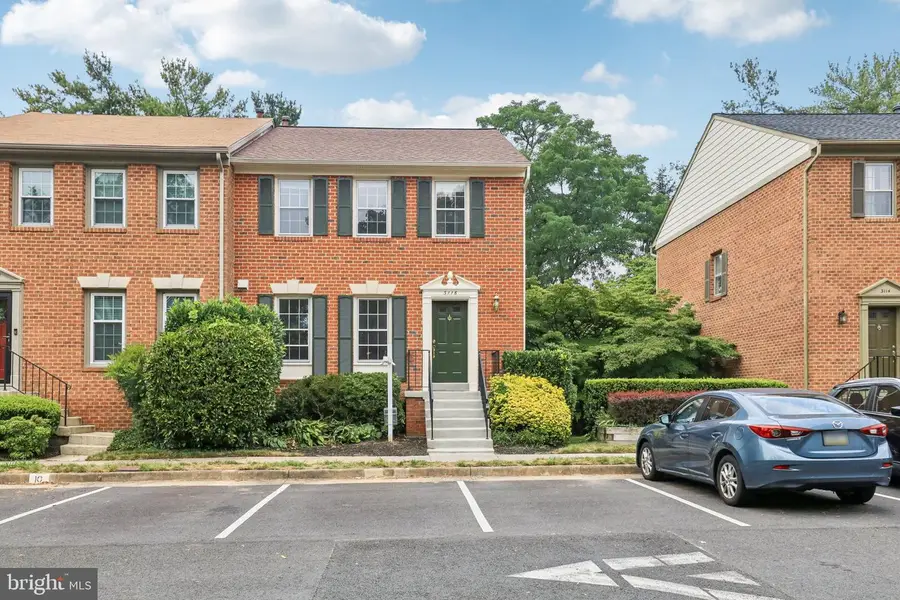
Listed by:dustin fox
Office:samson properties
MLS#:VAFX2258398
Source:BRIGHTMLS
Price summary
- Price:$800,000
- Price per sq. ft.:$366.64
- Monthly HOA dues:$125
About this home
***Catered Open Houses Saturday August 9th from 12-2PM and Sunday August 10th from 12-PM*** Some homes just feel right the moment you see them. This all‑brick east facing end‑unit in Oakton’s Concord Village has that kind of presence—solid, timeless, quietly elegant. From the manicured landscaping out front to the warm, expansive deck tucked in back, the property delivers that rare blend of classic curb appeal and private outdoor living.
Step inside and you’ll find 2,064 finished square feet thoughtfully arranged across three levels. On the main floor, natural light pours through wide‑set windows onto freshly painted walls and gleaming hardwoods that flow through the living and dining rooms. Crown and chair‑rail moldings lend a subtle note of sophistication, and the open plan means the space feels generous even before you reach the kitchen.
The kitchen is ready for action: rich, shaker‑style cabinetry, granite counters, stainless‑steel appliances—including a gas range and built‑in microwave—and an eat‑in bay that’s perfect for lazy Saturday breakfasts or supervising weeknight homework. Tile underfoot keeps cleanup effortless, while sightlines to the main living areas let the cook stay part of the conversation.
Downstairs, a fully finished walk‑out level opens up even more living potential. A bright ceramic‑tiled family room anchors the floor, flanked by a full bath and a versatile bonus room that can moonlight as a studio, home office, gym, or overnight guest retreat (note: no egress window). Slide the door open and you’re on the deck in seconds—ideal for seamless indoor‑outdoor gatherings.
Upstairs, three restful bedrooms provide sanctuary at day’s end. The corner‑set primary suite boasts its own bath, while the secondary bedrooms share a well‑appointed hall bath. All closets are double‑wide, so daily life stays organized instead of cluttered.
Overhead, a new roof (August 2025) shrugs off worries about big‑ticket maintenance for years to come, and a plywood‑floored attic offers easy‑access storage for everything from camping gear to holiday décor.
The backyard is a highlight in its own right. French doors open onto a sweeping, freshly stained deck bordered by established evergreens and privacy fencing. Built‑in bench seating invites easy summer dinners, container gardens, or a cozy fire table when the evenings turn cool. Best of all, the hardscaped design means your free time stays free—no marathon mowing sessions here.
Location matters just as much as layout, and Concord Village checks every box. You’re minutes to Metro and major commuter routes yet tucked far enough back to enjoy tree‑lined streets and a genuine sense of calm. Grab morning coffee or dinner out in Oakton’s cluster of local spots; spend Saturdays exploring nearby parks and community trails; or head a few miles east to Reston’s waterfront plaza for live music on summer nights.
For academics, the address feeds the sought‑after Oakton Elementary → Thoreau Middle → Oakton High school pyramid, a continuum known throughout Fairfax County for strong programs across the arts, STEM, and athletics. It’s good to know your investment is paired with educational staying power—whether class schedules matter to you now or simply add long‑term value down the road.
If you’re someone who values substance as much as style, this home delivers both: enduring construction, smart updates, indoor‑outdoor flexibility, and a location that keeps daily life connected without crowding your space. There’s something deeply reassuring about finding a place that has already handled the big stuff—roof, paint, layout—while leaving you room to make it unmistakably yours.
And if you’ve been waiting for a property that doesn’t just meet a checklist but sparks genuine excitement every time you turn the key… this might be the one.
Contact an agent
Home facts
- Year built:1981
- Listing Id #:VAFX2258398
- Added:24 day(s) ago
- Updated:August 20, 2025 at 07:32 AM
Rooms and interior
- Bedrooms:3
- Total bathrooms:4
- Full bathrooms:3
- Half bathrooms:1
- Living area:2,182 sq. ft.
Heating and cooling
- Cooling:Ceiling Fan(s), Central A/C
- Heating:Electric, Heat Pump(s)
Structure and exterior
- Year built:1981
- Building area:2,182 sq. ft.
- Lot area:0.05 Acres
Schools
- High school:OAKTON
- Middle school:THOREAU
- Elementary school:OAKTON
Utilities
- Water:Public
- Sewer:Public Sewer
Finances and disclosures
- Price:$800,000
- Price per sq. ft.:$366.64
- Tax amount:$8,237 (2025)
New listings near 3116 Windwood Farms Dr
- Coming SoonOpen Sun, 1 to 3pm
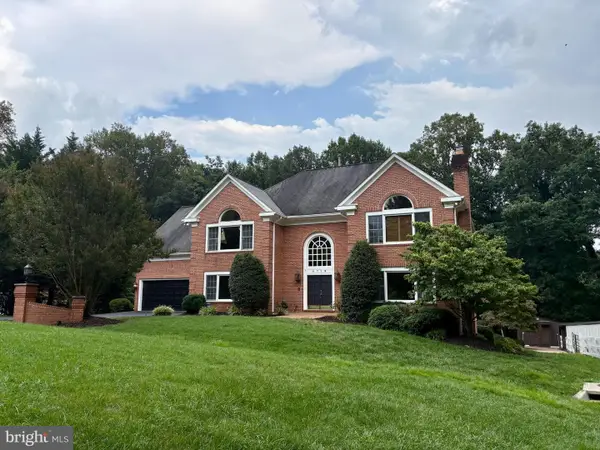 $2,299,000Coming Soon6 beds 8 baths
$2,299,000Coming Soon6 beds 8 baths2716 Silkwood Ct, OAKTON, VA 22124
MLS# VAFX2262282Listed by: PEARSON SMITH REALTY LLC - Open Sat, 1 to 4pmNew
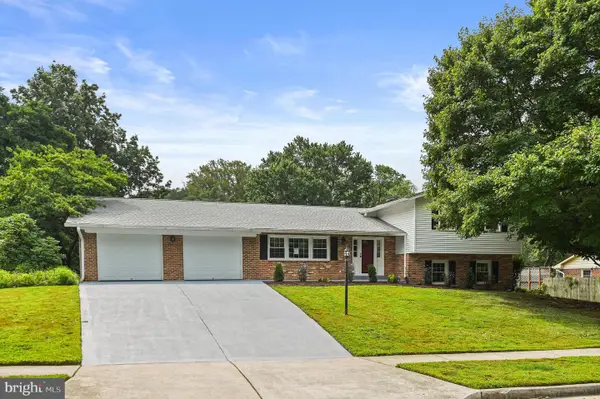 $1,324,900Active4 beds 4 baths4,059 sq. ft.
$1,324,900Active4 beds 4 baths4,059 sq. ft.2509 Lakevale Dr, VIENNA, VA 22181
MLS# VAFX2262256Listed by: COMPASS - Coming SoonOpen Sat, 1 to 3pm
 $1,200,000Coming Soon4 beds 3 baths
$1,200,000Coming Soon4 beds 3 baths3124 Miller Heights Rd, OAKTON, VA 22124
MLS# VAFX2262236Listed by: RE/MAX GATEWAY, LLC - Coming Soon
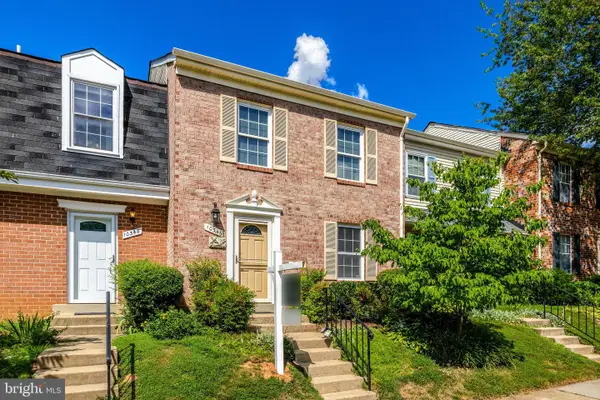 $619,900Coming Soon4 beds 4 baths
$619,900Coming Soon4 beds 4 baths10346 Granite Creek Ln, OAKTON, VA 22124
MLS# VAFX2262018Listed by: REAL BROKER, LLC - Coming Soon
 $798,886Coming Soon3 beds 4 baths
$798,886Coming Soon3 beds 4 baths9650 Masterworks Dr, VIENNA, VA 22181
MLS# VAFX2262092Listed by: SAMSON PROPERTIES - Coming SoonOpen Sun, 2 to 4pm
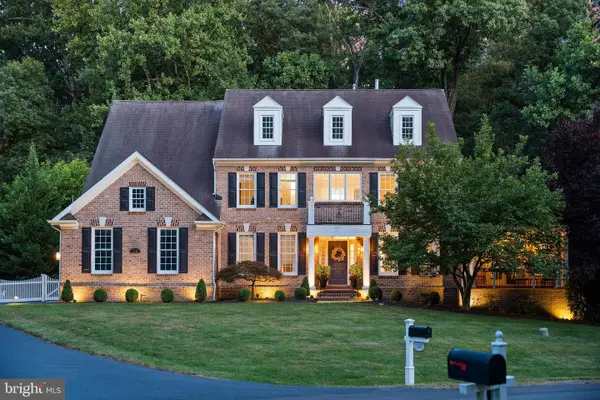 $1,900,000Coming Soon5 beds 5 baths
$1,900,000Coming Soon5 beds 5 baths11685 Heinz Ct, OAKTON, VA 22124
MLS# VAFX2262036Listed by: COMPASS - Coming SoonOpen Sun, 2 to 4pm
 $2,300,000Coming Soon5 beds 5 baths
$2,300,000Coming Soon5 beds 5 baths10517 Sunlit Rd, OAKTON, VA 22124
MLS# VAFX2239776Listed by: COMPASS - Coming Soon
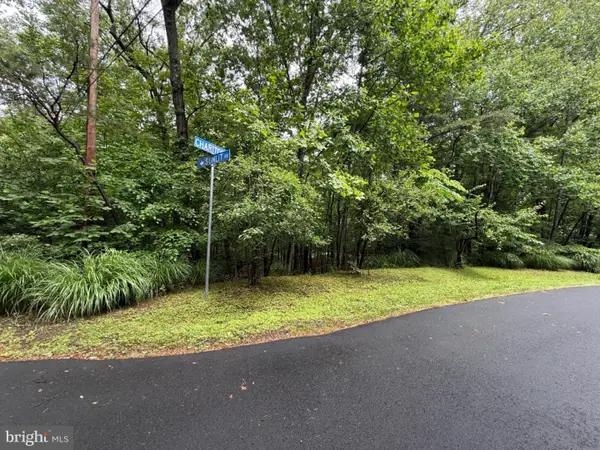 $900,000Coming Soon-- Acres
$900,000Coming Soon-- Acres2704 Chariton St, OAKTON, VA 22124
MLS# VAFX2241324Listed by: COMPASS - Coming Soon
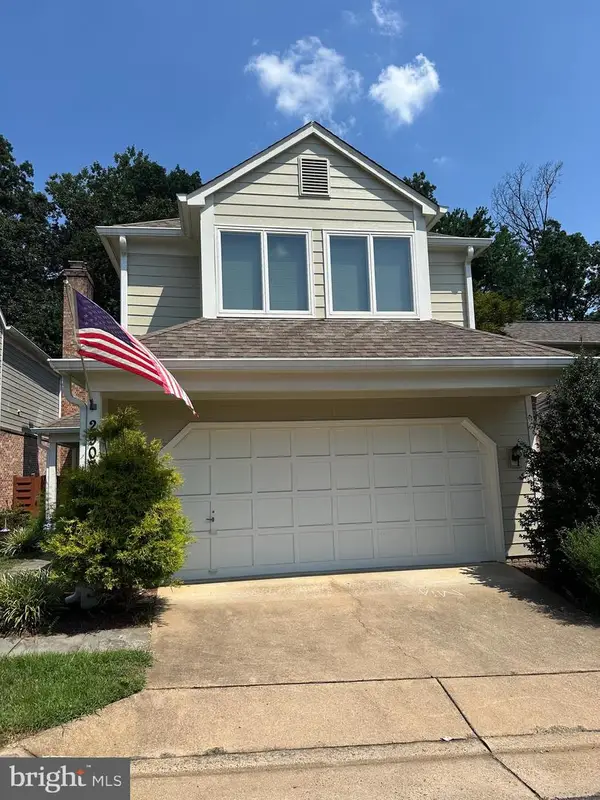 $975,000Coming Soon3 beds 4 baths
$975,000Coming Soon3 beds 4 baths2907 Elmtop Ct, OAKTON, VA 22124
MLS# VAFX2261742Listed by: COMPASS - Open Sun, 2 to 4pmNew
 $875,000Active3 beds 3 baths1,490 sq. ft.
$875,000Active3 beds 3 baths1,490 sq. ft.9914 Brightlea Dr, VIENNA, VA 22181
MLS# VAFX2259394Listed by: KELLER WILLIAMS REALTY
