3123 Valentino Ct, OAKTON, VA 22124
Local realty services provided by:Mountain Realty ERA Powered



3123 Valentino Ct,OAKTON, VA 22124
$710,000
- 4 Beds
- 4 Baths
- 1,584 sq. ft.
- Townhouse
- Pending
Listed by:prerapong abhamongkol
Office:coldwell banker realty
MLS#:VAFX2253344
Source:BRIGHTMLS
Price summary
- Price:$710,000
- Price per sq. ft.:$448.23
- Monthly HOA dues:$150
About this home
Welcome to 3123 Valentino Court, a stunning brick-front Colonial nestled in the heart of Oakton, VA. This beautifully maintained home offers a perfect blend of timeless elegance, spacious living, and modern upgrades on a generous lot surrounded by mature trees.
Featuring 4 bedrooms and 3.5 bathrooms across 1,584 square feet of finished living space, this residence boasts a stainless-steel appliance, open space living area, and a formal dining room perfect for entertaining. The family room opens up to a deck, ideal for relaxing or hosting gatherings.
Upstairs, the primary suite offers two large closets and ensuite bathroom, while the fully finished basement provides additional recreation space, a home office, or guest accommodations with a fireplace which opens to a nicely landscaped yard.
Home has recently been painted and new carpeting added, HVAC (Dec 2024), water heater (2020), kitchen Quartz counter top (2023), kitchen sink and faucet upgraded (2023), Avantium microwave/oven (2022) among other updates.
Beautiful community pool and toddler lot are part of the amenities.
Located in the sought-after Oakton High School pyramid, this home is just minutes from shopping, dining, parks, and major commuter routes including I-66, 495 and the Vienna Metro.
Don't miss the opportunity to own this exceptional property in one of Northern Virginia's most desirable communities!
Contact an agent
Home facts
- Year built:1979
- Listing Id #:VAFX2253344
- Added:49 day(s) ago
- Updated:August 20, 2025 at 07:32 AM
Rooms and interior
- Bedrooms:4
- Total bathrooms:4
- Full bathrooms:3
- Half bathrooms:1
- Living area:1,584 sq. ft.
Heating and cooling
- Cooling:Central A/C
- Heating:Electric, Heat Pump(s)
Structure and exterior
- Year built:1979
- Building area:1,584 sq. ft.
- Lot area:0.04 Acres
Schools
- High school:OAKTON
- Middle school:FLINT HILL
- Elementary school:OAKTON
Utilities
- Water:Public
- Sewer:Public Sewer
Finances and disclosures
- Price:$710,000
- Price per sq. ft.:$448.23
- Tax amount:$7,836 (2025)
New listings near 3123 Valentino Ct
- Coming Soon
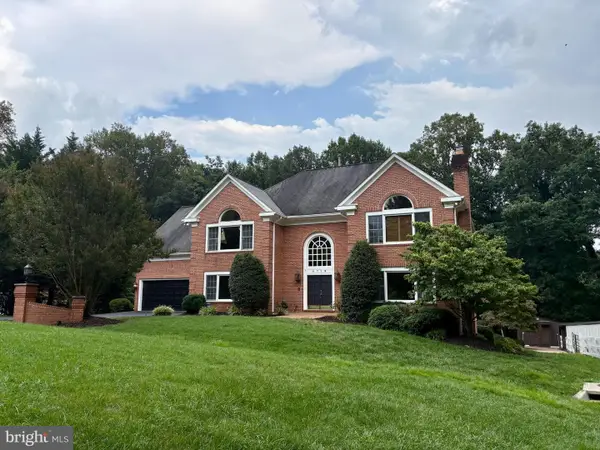 $2,299,000Coming Soon6 beds 8 baths
$2,299,000Coming Soon6 beds 8 baths2716 Silkwood Ct, OAKTON, VA 22124
MLS# VAFX2262282Listed by: PEARSON SMITH REALTY LLC - Open Sat, 1 to 4pmNew
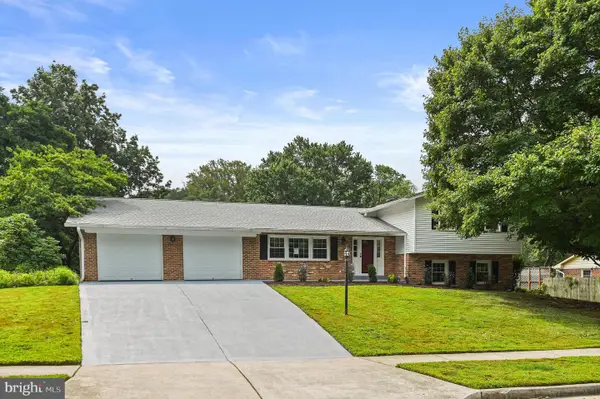 $1,324,900Active4 beds 4 baths4,059 sq. ft.
$1,324,900Active4 beds 4 baths4,059 sq. ft.2509 Lakevale Dr, VIENNA, VA 22181
MLS# VAFX2262256Listed by: COMPASS - Coming SoonOpen Sat, 1 to 3pm
 $1,200,000Coming Soon4 beds 3 baths
$1,200,000Coming Soon4 beds 3 baths3124 Miller Heights Rd, OAKTON, VA 22124
MLS# VAFX2262236Listed by: RE/MAX GATEWAY, LLC - Coming Soon
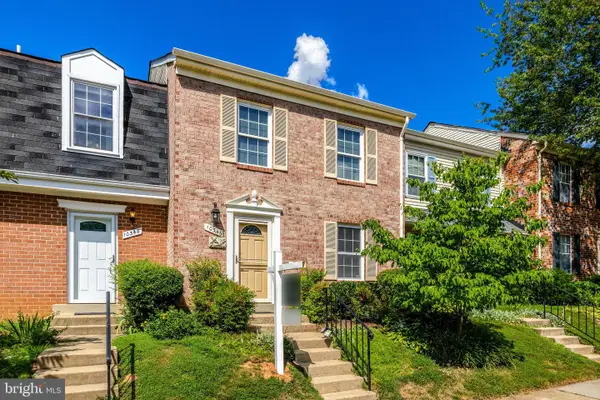 $619,900Coming Soon4 beds 4 baths
$619,900Coming Soon4 beds 4 baths10346 Granite Creek Ln, OAKTON, VA 22124
MLS# VAFX2262018Listed by: REAL BROKER, LLC - Coming Soon
 $798,886Coming Soon3 beds 4 baths
$798,886Coming Soon3 beds 4 baths9650 Masterworks Dr, VIENNA, VA 22181
MLS# VAFX2262092Listed by: SAMSON PROPERTIES - Coming SoonOpen Sun, 2 to 4pm
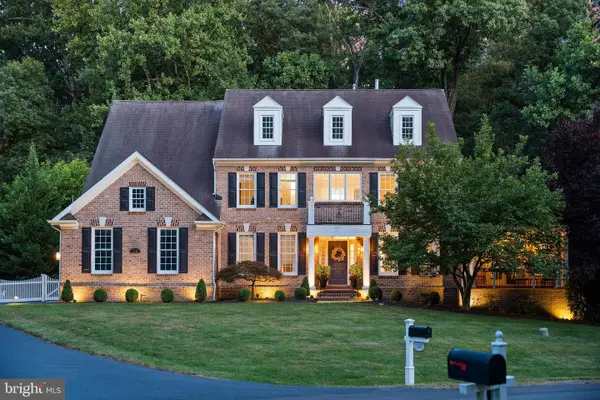 $1,900,000Coming Soon5 beds 5 baths
$1,900,000Coming Soon5 beds 5 baths11685 Heinz Ct, OAKTON, VA 22124
MLS# VAFX2262036Listed by: COMPASS - Coming SoonOpen Sun, 2 to 4pm
 $2,300,000Coming Soon5 beds 5 baths
$2,300,000Coming Soon5 beds 5 baths10517 Sunlit Rd, OAKTON, VA 22124
MLS# VAFX2239776Listed by: COMPASS - Coming Soon
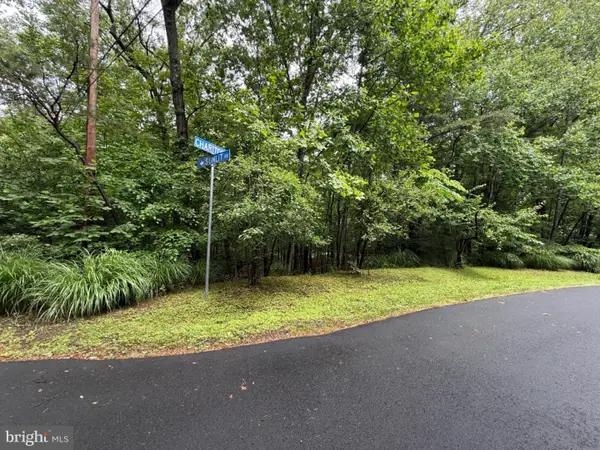 $900,000Coming Soon-- Acres
$900,000Coming Soon-- Acres2704 Chariton St, OAKTON, VA 22124
MLS# VAFX2241324Listed by: COMPASS - Coming Soon
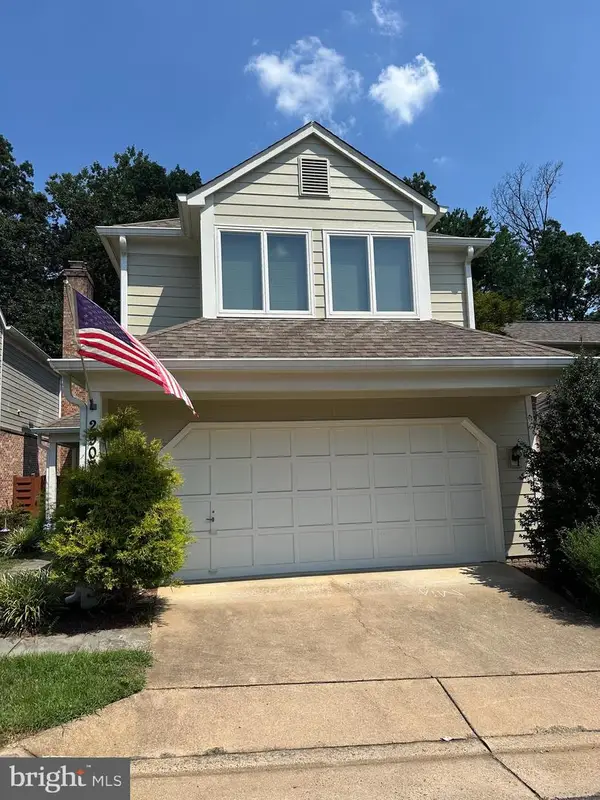 $975,000Coming Soon3 beds 4 baths
$975,000Coming Soon3 beds 4 baths2907 Elmtop Ct, OAKTON, VA 22124
MLS# VAFX2261742Listed by: COMPASS - Open Sun, 2 to 4pmNew
 $875,000Active3 beds 3 baths1,490 sq. ft.
$875,000Active3 beds 3 baths1,490 sq. ft.9914 Brightlea Dr, VIENNA, VA 22181
MLS# VAFX2259394Listed by: KELLER WILLIAMS REALTY
