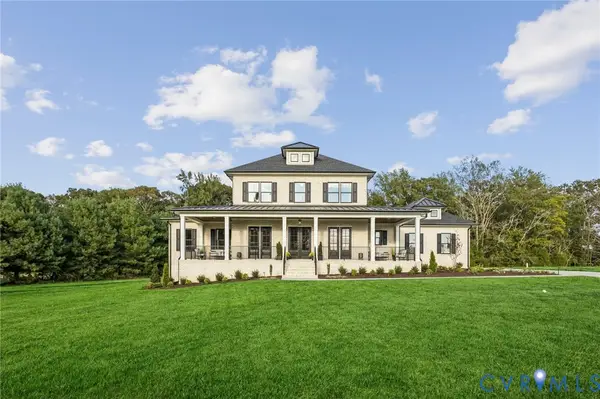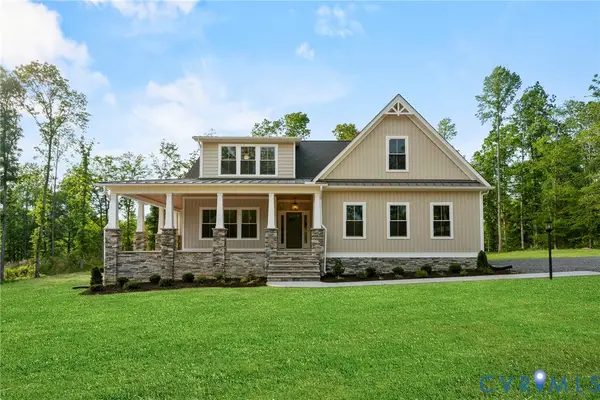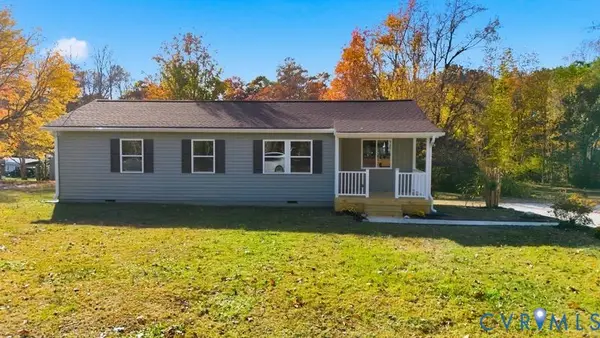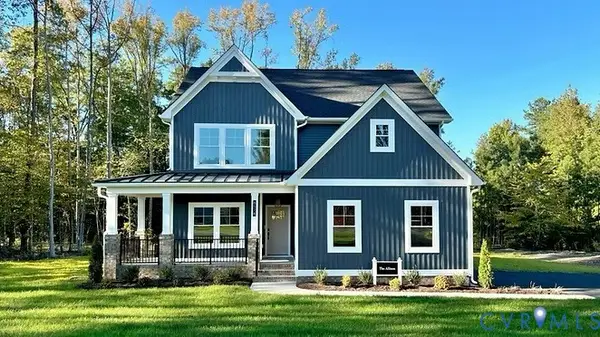4973 Ashborough Drive, Providence Forge, VA 23140
Local realty services provided by:ERA Woody Hogg & Assoc.
4973 Ashborough Drive,Providence Forge, VA 23140
$585,000
- 4 Beds
- 4 Baths
- 3,667 sq. ft.
- Single family
- Pending
Listed by: denise fleischmann
Office: liz moore & associates
MLS#:2528430
Source:RV
Price summary
- Price:$585,000
- Price per sq. ft.:$159.53
- Monthly HOA dues:$90
About this home
Best value in Brickshire! PRICED UNDER CURRENT APPRAISAL! Seller offering $10,000 to help with buyers closing costs! Welcome to your dream home in Brickshire! This one owner, custom built home with first floor living boasts over 3,660 square feet of thoughtfully designed living space, with 4 bedrooms and 3.5 baths, offering comfort and privacy for everyone. The main level features a bright and airy great room with a dramatic rear wall of windows that floods the space with natural light and perfectly frames the surrounding landscape. A cozy gas fireplace adds warmth and charm. The chef's kitchen has a walk in pantry, breakfast bar, stainless steel appliances, and opens to the breakfast room and the screen porch beyond. The luxury primary suite is conveniently located on the 1st floor. Dining room, laundry, and half bath complete the first floor. Upstairs there are 2 bedrooms, a loft, a full hall bath and 3 walk in attic storage spaces. In the lower level there is a large open space used as a family room, a bedroom with a king size bed, a full bath, and a workshop. There are also several rooms used for storage. With a bedroom and full bath on each level, the layout offers incredible flexibility for guests, multi-generational living, or home office needs. The home’s many oversized windows create a seamless connection between indoor and outdoor living, bringing the beauty of nature right into your home. Step outside and enjoy the screened porch, deck, and lower-level patio. Loads of storage. Low maintenance yard. Newer roof and HVAC. Generator too! Check out the 3D virtual walk through. Floor plan in pictures. Ready for quick close!
Contact an agent
Home facts
- Year built:2006
- Listing ID #:2528430
- Added:34 day(s) ago
- Updated:November 12, 2025 at 08:55 AM
Rooms and interior
- Bedrooms:4
- Total bathrooms:4
- Full bathrooms:3
- Half bathrooms:1
- Living area:3,667 sq. ft.
Heating and cooling
- Cooling:Central Air, Heat Pump, Zoned
- Heating:Electric, Forced Air, Propane, Zoned
Structure and exterior
- Roof:Shingle
- Year built:2006
- Building area:3,667 sq. ft.
- Lot area:0.47 Acres
Schools
- High school:New Kent
- Middle school:New Kent
- Elementary school:New Kent
Utilities
- Water:Public
- Sewer:Public Sewer
Finances and disclosures
- Price:$585,000
- Price per sq. ft.:$159.53
- Tax amount:$3,184 (2025)
New listings near 4973 Ashborough Drive
- New
 $799,900Active4 beds 4 baths4,070 sq. ft.
$799,900Active4 beds 4 baths4,070 sq. ft.2-3 Old Telegraph Court, New Kent, VA 23089
MLS# 2531165Listed by: HOMETOWN REALTY SERVICES INC  $199,950Pending18 Acres
$199,950Pending18 AcresTBD Sturgeon Point Road, Providence Forge, VA 23140
MLS# 2530954Listed by: UNITED REAL ESTATE RICHMOND- New
 $846,705Active3 beds 3 baths2,415 sq. ft.
$846,705Active3 beds 3 baths2,415 sq. ft.4-2 Old Telegraph Court, New Kent, VA 23140
MLS# 2530532Listed by: HOMETOWN REALTY SERVICES INC - New
 $359,950Active3 beds 2 baths1,259 sq. ft.
$359,950Active3 beds 2 baths1,259 sq. ft.6010 Golden Wheel Road, Providence Forge, VA 23140
MLS# 2530871Listed by: THE DUNIVAN CO, INC - New
 $699,900Active3 beds 3 baths2,157 sq. ft.
$699,900Active3 beds 3 baths2,157 sq. ft.6-6 8920 Pocahontas Trl, New Kent, VA 23140
MLS# 2530245Listed by: HOMETOWN REALTY SERVICES INC - New
 $1,059,676Active4 beds 5 baths6,276 sq. ft.
$1,059,676Active4 beds 5 baths6,276 sq. ft.2474 Old Telegraph Court, Providence Forge, VA 23140
MLS# 2530501Listed by: HOMETOWN REALTY  $899,900Active5 beds 4 baths3,174 sq. ft.
$899,900Active5 beds 4 baths3,174 sq. ft.2470 Old Telegraph Court, Providence Forge, VA 23140
MLS# 2523314Listed by: HOMETOWN REALTY $149,500Pending23 Acres
$149,500Pending23 AcresTBD Courthouse Road, Providence Forge, VA 23140
MLS# 2529932Listed by: UNITED REAL ESTATE RICHMOND $645,047Active5 beds 4 baths2,483 sq. ft.
$645,047Active5 beds 4 baths2,483 sq. ft.2471 Old Telegraph Court, New Kent, VA 23140
MLS# 2529346Listed by: HOMETOWN REALTY $75,000Pending1 Acres
$75,000Pending1 Acres0 Golden Wheel Road, Providence Forge, VA 23140
MLS# 2529312Listed by: JOYNER FINE PROPERTIES
