3125 Sutherland Hill Ct, FAIRFAX, VA 22031
Local realty services provided by:ERA Central Realty Group
3125 Sutherland Hill Ct,FAIRFAX, VA 22031
$780,000
- 3 Beds
- 4 Baths
- 2,594 sq. ft.
- Townhouse
- Pending
Listed by:xiaoxue zhang
Office:libra realty, llc.
MLS#:VAFX2265964
Source:BRIGHTMLS
Price summary
- Price:$780,000
- Price per sq. ft.:$300.69
- Monthly HOA dues:$189.33
About this home
Please email offer to Listing Agent: xiaoxue.zhang@gmail.com.
Offer deadline is Monday 9/15 at noon.
Carpets professionally cleaned (9/2025) New Windows (2024) New Paint throughout the house (3/2023). Resurfaced Hardwood Floors (3/2023). New Carpets (3/2023). New Blinds throughout the house (3/2023). HVAC (5/2015). TREX Deck (2022). LG Washer & LG Dryer (2019). Fence (2022). New Garbage Disposal (3/2023). Hot Water Tank (2022). Updated Kitchen (3/2023) with Granite Counters.
This charming Colonial townhouse in Sutherland Square offers a perfect blend of comfort and modern living. With 1,758 square feet of thoughtfully designed space, this home features three spacious bedrooms and three and a half bathrooms, ensuring ample room for relaxation and privacy. Step inside to discover a warm and inviting atmosphere, highlighted by beautiful hardwood flooring and cozy carpet in the bedrooms. The heart of the home is the well-appointed kitchen, complete with an island that invites culinary creativity and gatherings with loved ones. Equipped with essential appliances, including a gas range, dishwasher, and refrigerator, meal prep becomes a joy. The living area boasts a gas fireplace, perfect for cozy evenings, while the fully finished walkout basement offers additional space for entertainment or a home office. Enjoy the outdoors on the inviting deck, ideal for morning coffee or evening relaxation. Convenience is key with an attached garage and driveway parking, making daily life a breeze. The home is in excellent condition, ready for you to move in and make it your own. Located in a vibrant community, this townhouse is not just a place to live; it's a place to call home. Experience the perfect blend of comfort, style, and functionality in this delightful property. Don't miss the opportunity to make it yours!
Contact an agent
Home facts
- Year built:1993
- Listing ID #:VAFX2265964
- Added:10 day(s) ago
- Updated:September 17, 2025 at 04:33 AM
Rooms and interior
- Bedrooms:3
- Total bathrooms:4
- Full bathrooms:3
- Half bathrooms:1
- Living area:2,594 sq. ft.
Heating and cooling
- Cooling:Central A/C
- Heating:Forced Air, Natural Gas
Structure and exterior
- Year built:1993
- Building area:2,594 sq. ft.
- Lot area:0.07 Acres
Schools
- High school:OAKTON
- Middle school:THOREAU
- Elementary school:MOSAIC
Utilities
- Water:Public
- Sewer:Public Sewer
Finances and disclosures
- Price:$780,000
- Price per sq. ft.:$300.69
- Tax amount:$9,125 (2025)
New listings near 3125 Sutherland Hill Ct
- New
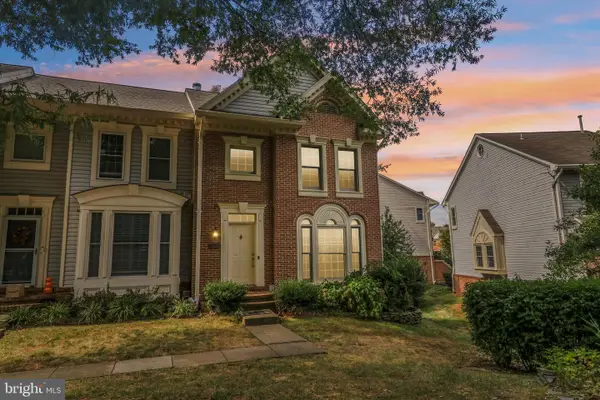 $659,000Active3 beds 3 baths1,469 sq. ft.
$659,000Active3 beds 3 baths1,469 sq. ft.3930 Valley Ridge Dr, FAIRFAX, VA 22033
MLS# VAFX2268038Listed by: JASON MITCHELL GROUP - Coming Soon
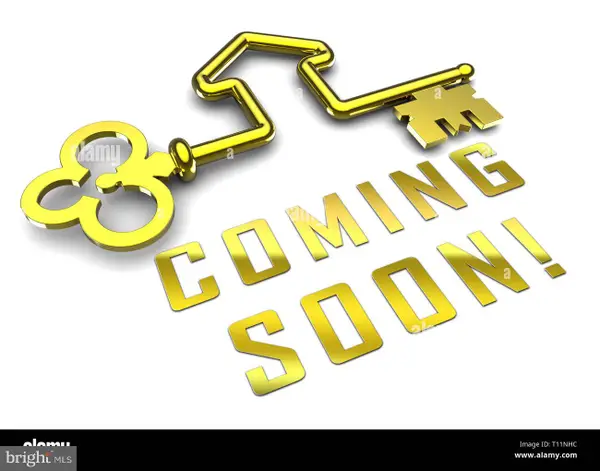 $329,900Coming Soon1 beds 1 baths
$329,900Coming Soon1 beds 1 baths10208 Bushman Dr #422, OAKTON, VA 22124
MLS# VAFX2267944Listed by: WEICHERT, REALTORS - Coming Soon
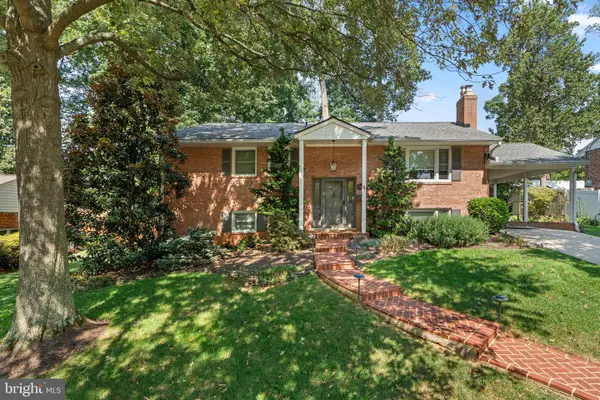 $985,000Coming Soon4 beds 3 baths
$985,000Coming Soon4 beds 3 baths7426 Tower St, FALLS CHURCH, VA 22046
MLS# VAFX2263222Listed by: KW UNITED - Coming Soon
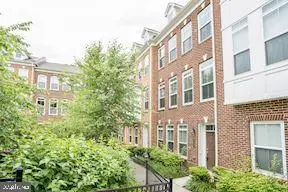 $925,000Coming Soon4 beds 4 baths
$925,000Coming Soon4 beds 4 baths9652 Pullman Pl, FAIRFAX, VA 22031
MLS# VAFX2267706Listed by: PROPLOCATE REALTY - New
 $365,000Active1 beds 1 baths666 sq. ft.
$365,000Active1 beds 1 baths666 sq. ft.2655 Prosperity Ave #251, FAIRFAX, VA 22031
MLS# VAFX2267916Listed by: MID ATLANTIC PROPERTY MANAGEMENT - New
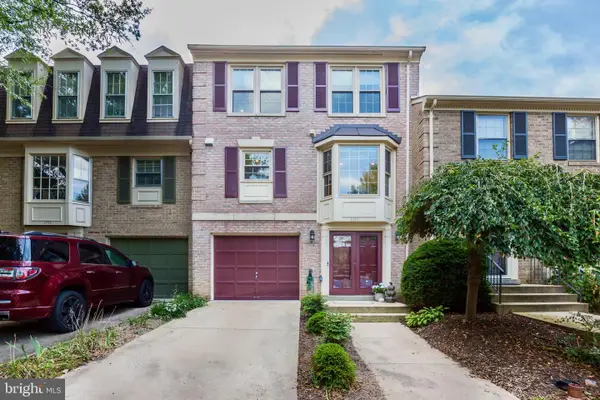 $935,000Active3 beds 4 baths2,020 sq. ft.
$935,000Active3 beds 4 baths2,020 sq. ft.2157 Kings Mill Ct, FALLS CHURCH, VA 22043
MLS# VAFX2267128Listed by: COMPASS - Coming SoonOpen Thu, 5 to 7pm
 $929,999Coming Soon3 beds 4 baths
$929,999Coming Soon3 beds 4 baths8147 Quinn Ter, VIENNA, VA 22180
MLS# VAFX2267654Listed by: VYLLA HOME - Coming SoonOpen Sat, 2 to 4pm
 $1,299,000Coming Soon5 beds 5 baths
$1,299,000Coming Soon5 beds 5 baths6820 Jackson Ave, FALLS CHURCH, VA 22042
MLS# VAFX2267904Listed by: RLAH @PROPERTIES - Open Sun, 12 to 2pmNew
 $795,000Active3 beds 4 baths1,479 sq. ft.
$795,000Active3 beds 4 baths1,479 sq. ft.9611 Scotch Haven Dr, VIENNA, VA 22181
MLS# VAFX2265296Listed by: REAL BROKER, LLC - New
 $850,000Active3 beds 3 baths2,236 sq. ft.
$850,000Active3 beds 3 baths2,236 sq. ft.2908 Monroe Pl, FALLS CHURCH, VA 22042
MLS# VAFX2267772Listed by: SAMSON PROPERTIES
