221 S 32nd St, Purcellville, VA 20132
Local realty services provided by:ERA Reed Realty, Inc.
221 S 32nd St,Purcellville, VA 20132
$998,000
- 4 Beds
- 4 Baths
- 4,348 sq. ft.
- Single family
- Pending
Listed by: allison patton
Office: re/max roots
MLS#:VALO2108036
Source:BRIGHTMLS
Price summary
- Price:$998,000
- Price per sq. ft.:$229.53
- Monthly HOA dues:$185
About this home
This 5-year-old Colonial home in Blue Ridge Estates offers the perfect blend of elegance, comfort, and convenience on a .34-acre corner lot in a quiet cul-de-sac. With 4 bedrooms, 3.5 baths, and over 4,300 sq. ft. of total finished living space, this home is filled with thoughtful details and upgrades throughout.
The main level is open and inviting, featuring hardwood floors, a cozy gas fireplace, a convenient half bath, and a dedicated office for work-from-home needs. You’ll also find a formal dining room, living room, and a versatile sitting room, offering multiple spaces for both everyday living and entertaining. At the heart of the home, the designer kitchen is both stylish and functional—complete with upgraded cabinetry, quartz countertops, farmhouse sink, 5-burner gas cooktop, double oven, a spacious island with seating, and space for a dining table, making it ideal for casual meals or entertaining guests.
Upstairs, a large landing area at the top of the stairs creates a welcoming transition to the bedroom level. The owner’s suite is a true retreat, featuring dual closets, a luxurious primary bath with a soaking tub, dual vanities, and a tile shower. Two additional bedrooms share a convenient Jack-and-Jill bath, while the fourth bedroom enjoys access to another full bath. The large upstairs laundry room adds everyday convenience.
The lower level offers 850 sq. ft. of finished living space with endless possibilities—media room, fitness area, or playroom—along with unfinished areas perfect for storage. A rough-in for an additional full bath provides even more potential.
Outside, enjoy a fenced-in backyard ideal for relaxing, gardening, or play, while the cul-de-sac setting provides a sense of privacy and community. Just minutes from shops, restaurants, and Franklin Park. And less than a mile from Loudoun Golf & Country Club, the W&OD Trail Head, this home delivers modern convenience in a sought-after neighborhood.
Contact an agent
Home facts
- Year built:2020
- Listing ID #:VALO2108036
- Added:47 day(s) ago
- Updated:November 18, 2025 at 04:16 PM
Rooms and interior
- Bedrooms:4
- Total bathrooms:4
- Full bathrooms:3
- Half bathrooms:1
- Living area:4,348 sq. ft.
Heating and cooling
- Cooling:Central A/C
- Heating:Electric, Forced Air, Propane - Leased
Structure and exterior
- Roof:Asphalt
- Year built:2020
- Building area:4,348 sq. ft.
- Lot area:0.34 Acres
Utilities
- Water:Public
- Sewer:Public Sewer
Finances and disclosures
- Price:$998,000
- Price per sq. ft.:$229.53
- Tax amount:$10,347 (2025)
New listings near 221 S 32nd St
- New
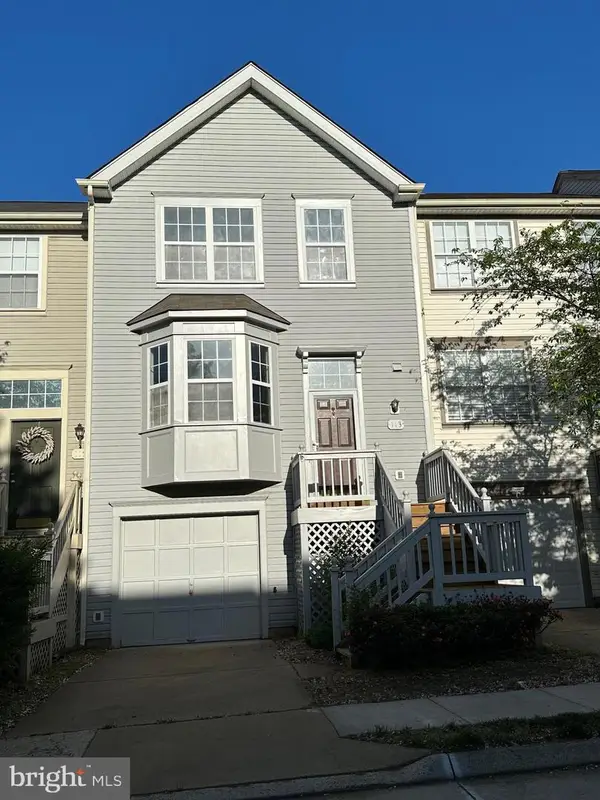 $498,000Active3 beds 3 baths1,332 sq. ft.
$498,000Active3 beds 3 baths1,332 sq. ft.113 Frazer Dr, PURCELLVILLE, VA 20132
MLS# VALO2111102Listed by: CROSSROADS REALTORS - New
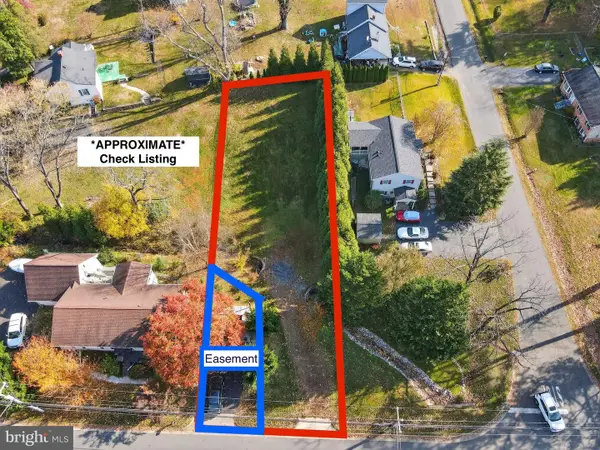 $169,500Active0.22 Acres
$169,500Active0.22 Acres420 S 20th St, PURCELLVILLE, VA 20132
MLS# VALO2110514Listed by: INNOVATION PROPERTIES, LLC - New
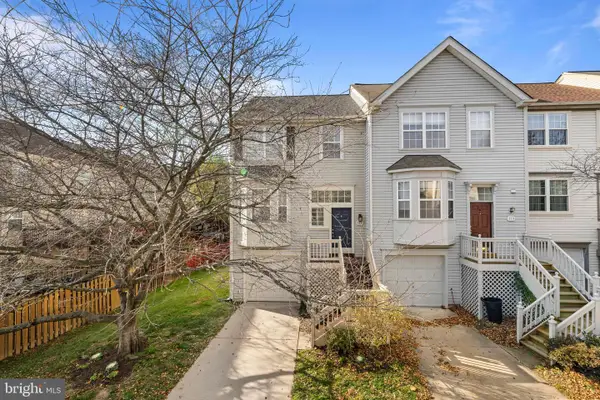 $489,900Active2 beds 3 baths1,832 sq. ft.
$489,900Active2 beds 3 baths1,832 sq. ft.115 Frazer Dr, PURCELLVILLE, VA 20132
MLS# VALO2110918Listed by: REDFIN CORPORATION - New
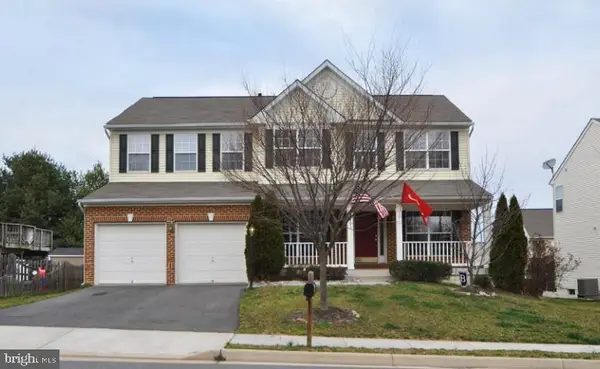 $689,000Active5 beds 3 baths4,148 sq. ft.
$689,000Active5 beds 3 baths4,148 sq. ft.401 E Loudoun Valley Dr, PURCELLVILLE, VA 20132
MLS# VALO2110712Listed by: PEARSON SMITH REALTY, LLC 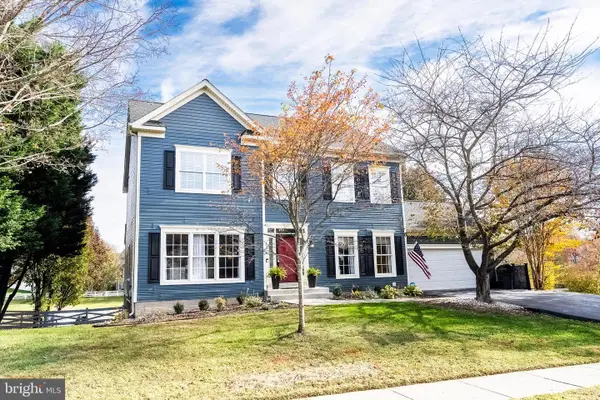 $895,000Active5 beds 4 baths3,780 sq. ft.
$895,000Active5 beds 4 baths3,780 sq. ft.648 Elliot Dr, PURCELLVILLE, VA 20132
MLS# VALO2110682Listed by: RE/MAX GATEWAY- Open Sun, 1 to 4pm
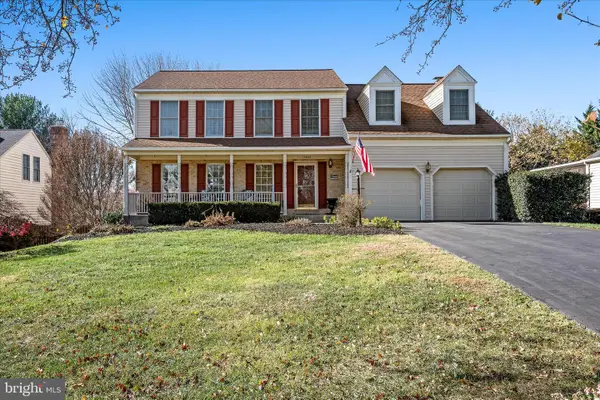 $749,990Active4 beds 4 baths3,238 sq. ft.
$749,990Active4 beds 4 baths3,238 sq. ft.17443 Aldershot Pl, PURCELLVILLE, VA 20132
MLS# VALO2110664Listed by: CENTURY 21 REDWOOD REALTY 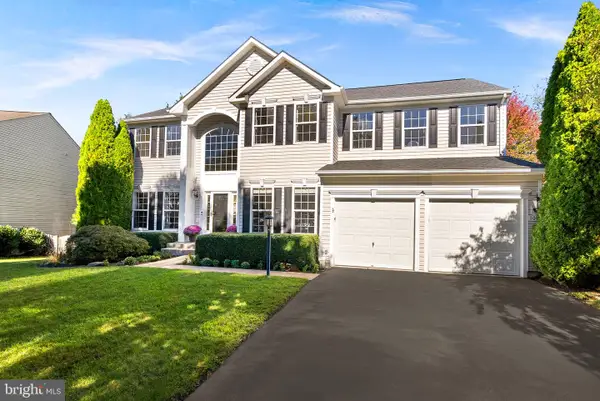 $850,000Pending6 beds 4 baths3,733 sq. ft.
$850,000Pending6 beds 4 baths3,733 sq. ft.309 Bill Brower Ct, PURCELLVILLE, VA 20132
MLS# VALO2109748Listed by: COMPASS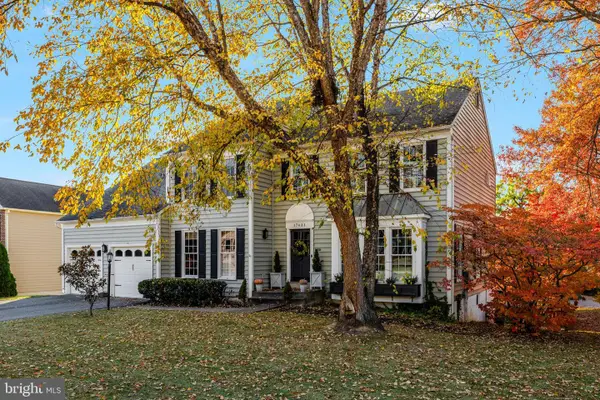 $747,000Active4 beds 3 baths2,924 sq. ft.
$747,000Active4 beds 3 baths2,924 sq. ft.17431 Aldershot Pl, PURCELLVILLE, VA 20132
MLS# VALO2109794Listed by: KELLER WILLIAMS REALTY $2,299,900Active4 beds 8 baths7,461 sq. ft.
$2,299,900Active4 beds 8 baths7,461 sq. ft.36789 Snickersville Tpke, PURCELLVILLE, VA 20132
MLS# VALO2110582Listed by: LONG & FOSTER REAL ESTATE, INC.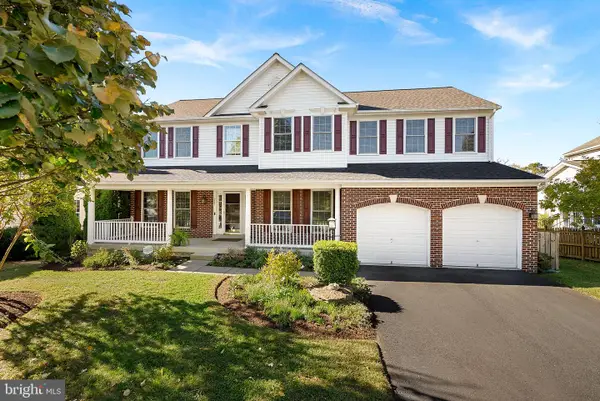 $860,000Pending5 beds 4 baths2,904 sq. ft.
$860,000Pending5 beds 4 baths2,904 sq. ft.917 Towering Oak Ct, PURCELLVILLE, VA 20132
MLS# VALO2109746Listed by: COMPASS
