227 Upper Brook, Purcellville, VA 20132
Local realty services provided by:ERA Martin Associates
227 Upper Brook,Purcellville, VA 20132
$620,000
- 4 Beds
- 4 Baths
- 2,646 sq. ft.
- Townhouse
- Pending
Listed by: howard j swede, kelly l swede
Office: lpt realty, llc.
MLS#:VALO2106676
Source:BRIGHTMLS
Price summary
- Price:$620,000
- Price per sq. ft.:$234.32
- Monthly HOA dues:$93
About this home
Reduced!! Welcome to this beautifully maintained townhome offering spacious living across three levels. The updated lower level includes a versatile fourth bedroom, a full bath, and convenient access to the two-car garage with extra storage. A cozy family room opens directly to the fenced backyard featuring a stamped concrete patio, perfect for outdoor entertaining. Upstairs, the main level showcases hardwood floors throughout, a gourmet kitchen with stainless steel appliances, a farmhouse sink, quartz countertops, and a center breakfast island. The adjoining breakfast area provides a walk-out to a spacious deck with serene common-area views, while a bright dining room and generous living room complete this level. The upper level features a luxurious primary suite with a walk-in closet and an updated bath offering a soaking tub and separate shower. Two additional light-filled bedrooms and a convenient laundry area with front-loading washer and dryer complete this floor. Located in the sought-after Mayfair community, this home blends modern upgrades with a welcoming layout, just minutes from Purcellville’s shops, dining, and commuter routes.
Contact an agent
Home facts
- Year built:2019
- Listing ID #:VALO2106676
- Added:64 day(s) ago
- Updated:November 16, 2025 at 08:28 AM
Rooms and interior
- Bedrooms:4
- Total bathrooms:4
- Full bathrooms:3
- Half bathrooms:1
- Living area:2,646 sq. ft.
Heating and cooling
- Cooling:Ceiling Fan(s), Central A/C
- Heating:Central, Electric
Structure and exterior
- Year built:2019
- Building area:2,646 sq. ft.
- Lot area:0.05 Acres
Schools
- High school:WOODGROVE
- Middle school:HARMONY
- Elementary school:MOUNTAIN VIEW
Utilities
- Water:Public
- Sewer:Public Sewer
Finances and disclosures
- Price:$620,000
- Price per sq. ft.:$234.32
- Tax amount:$6,344 (2025)
New listings near 227 Upper Brook
- New
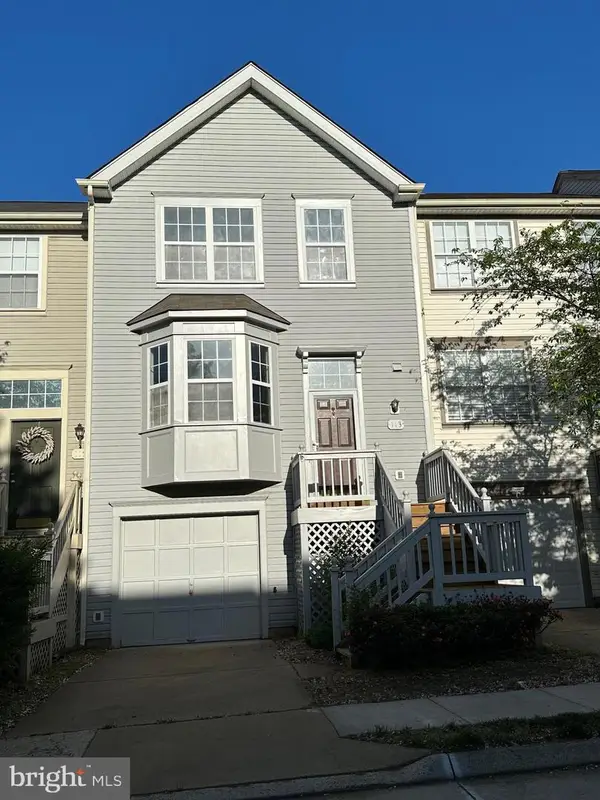 $498,000Active3 beds 3 baths1,332 sq. ft.
$498,000Active3 beds 3 baths1,332 sq. ft.113 Frazer Dr, PURCELLVILLE, VA 20132
MLS# VALO2111102Listed by: CROSSROADS REALTORS - New
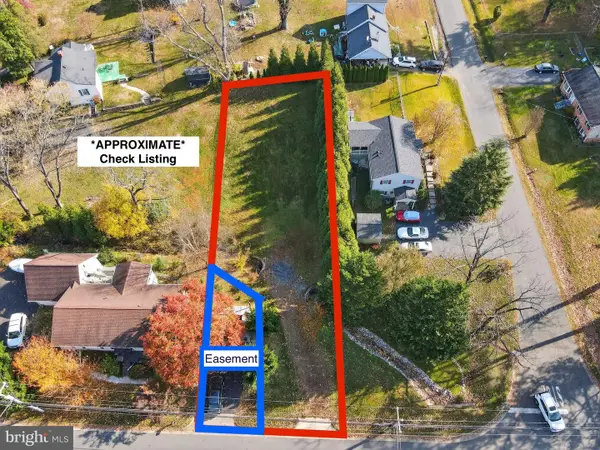 $169,500Active0.22 Acres
$169,500Active0.22 Acres420 S 20th St, PURCELLVILLE, VA 20132
MLS# VALO2110514Listed by: INNOVATION PROPERTIES, LLC - Open Sun, 1 to 3pmNew
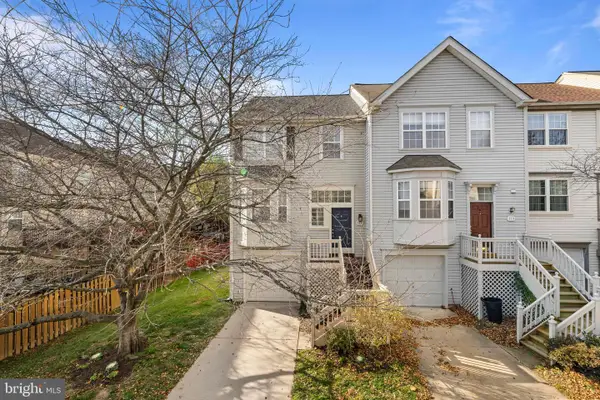 $489,900Active2 beds 3 baths1,832 sq. ft.
$489,900Active2 beds 3 baths1,832 sq. ft.115 Frazer Dr, PURCELLVILLE, VA 20132
MLS# VALO2110918Listed by: REDFIN CORPORATION - New
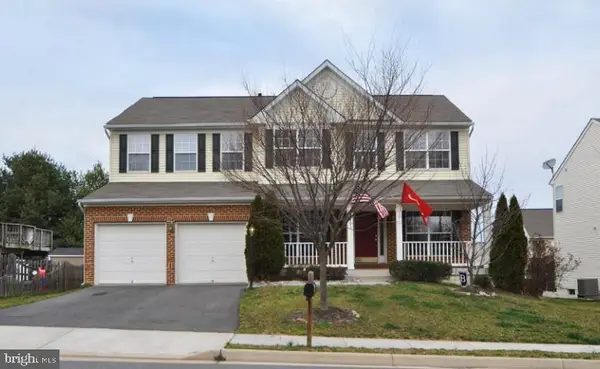 $689,000Active5 beds 3 baths4,148 sq. ft.
$689,000Active5 beds 3 baths4,148 sq. ft.401 E Loudoun Valley Dr, PURCELLVILLE, VA 20132
MLS# VALO2110712Listed by: PEARSON SMITH REALTY, LLC - Open Sun, 1 to 4pmNew
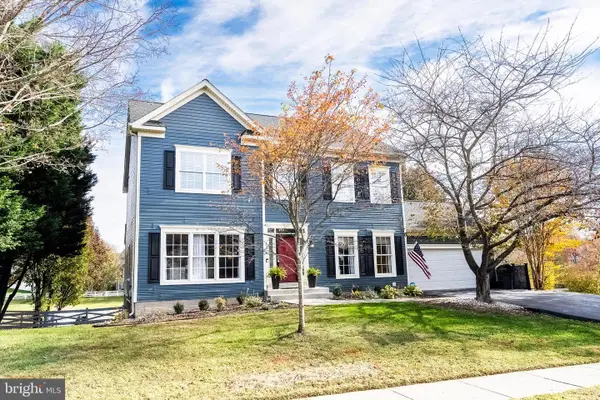 $895,000Active5 beds 4 baths3,780 sq. ft.
$895,000Active5 beds 4 baths3,780 sq. ft.648 Elliot Dr, PURCELLVILLE, VA 20132
MLS# VALO2110682Listed by: RE/MAX GATEWAY - Coming Soon
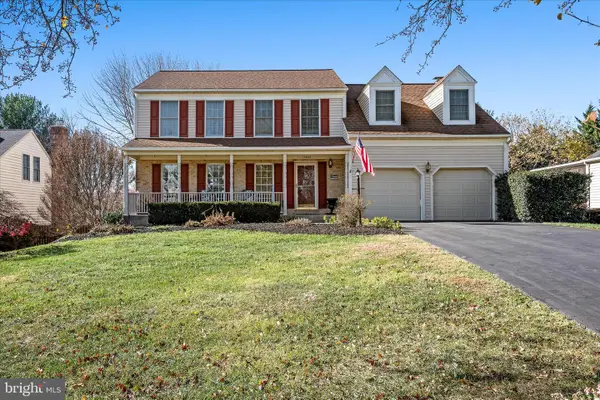 $749,990Coming Soon4 beds 4 baths
$749,990Coming Soon4 beds 4 baths17443 Aldershot Pl, PURCELLVILLE, VA 20132
MLS# VALO2110664Listed by: CENTURY 21 REDWOOD REALTY - Open Sun, 12 to 2pm
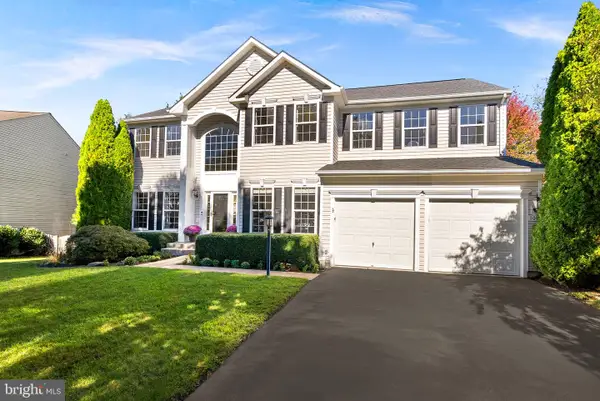 $850,000Pending6 beds 4 baths3,733 sq. ft.
$850,000Pending6 beds 4 baths3,733 sq. ft.309 Bill Brower Ct, PURCELLVILLE, VA 20132
MLS# VALO2109748Listed by: COMPASS - Open Sun, 1 to 3pmNew
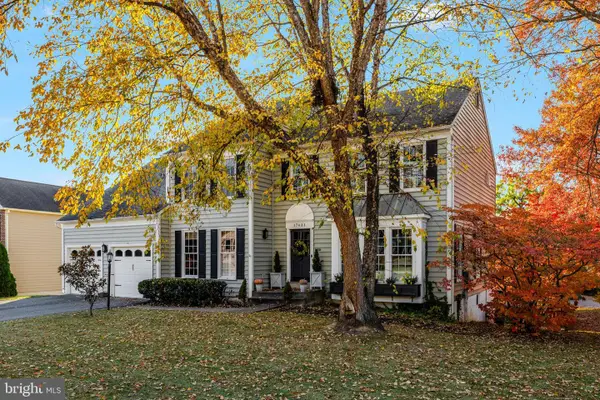 $747,000Active4 beds 3 baths2,924 sq. ft.
$747,000Active4 beds 3 baths2,924 sq. ft.17431 Aldershot Pl, PURCELLVILLE, VA 20132
MLS# VALO2109794Listed by: KELLER WILLIAMS REALTY - New
 $2,299,900Active4 beds 8 baths7,461 sq. ft.
$2,299,900Active4 beds 8 baths7,461 sq. ft.36789 Snickersville Tpke, PURCELLVILLE, VA 20132
MLS# VALO2110582Listed by: LONG & FOSTER REAL ESTATE, INC. 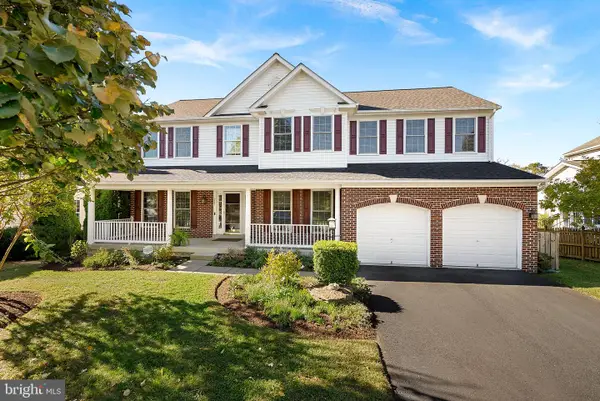 $860,000Pending5 beds 4 baths2,904 sq. ft.
$860,000Pending5 beds 4 baths2,904 sq. ft.917 Towering Oak Ct, PURCELLVILLE, VA 20132
MLS# VALO2109746Listed by: COMPASS
