37081 Gallop Ln, PURCELLVILLE, VA 20132
Local realty services provided by:Mountain Realty ERA Powered
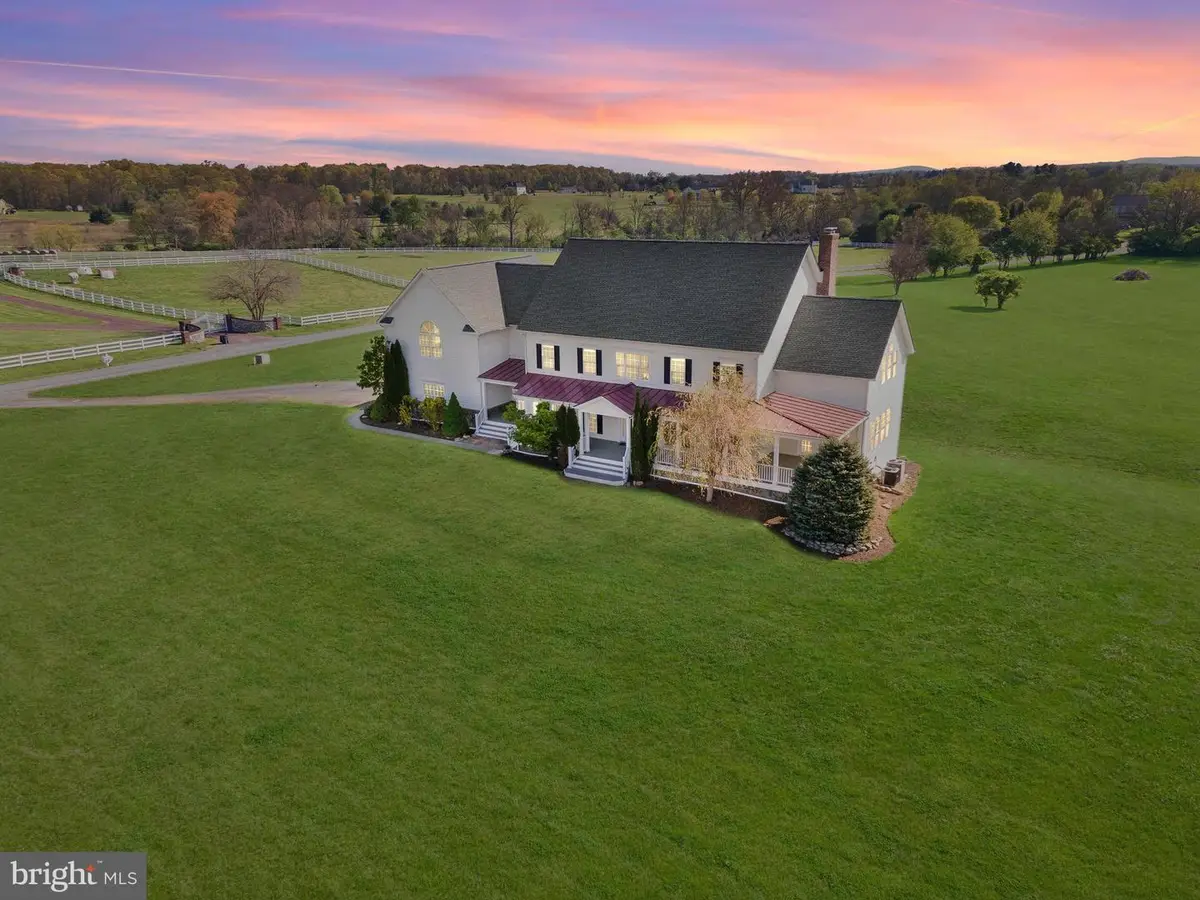


Listed by:kimberly a spear
Office:keller williams realty
MLS#:VALO2084222
Source:BRIGHTMLS
Price summary
- Price:$1,400,000
- Price per sq. ft.:$313.2
About this home
Where Big Skies Meet Big Dreams – Welcome home to 37081 Gallop Ln.
If you’ve been dreaming of an estate home with room to breathe, play, and build your legacy—your search ends here. Sometimes SIZE does matter! What an amazing opportunity to own this size home on this size parcel at THIS price! Perfectly placed in the prestigious Longmoor Farm Estates community and just minutes from Purcellville and Leesburg, 37081 Gallop Lane offers the rare opportunity to own a refined residence on 14+ sweeping acres of open, level land with breathtaking views in every direction.
Built in 2007 and recently updated, this stately yet comfortable home offers approx 5000 square feet of updated living space above grade, plus another 3000+ square feet ready for your vision in the walkout basement and expansive space above the oversized 3 car garage. Whether you’re dreaming of a home gym, an art studio, a private wine cellar, a home theater, the ultimate guest suite, or housing those boomerang family members who cannot stay away, there’s room here to make it all happen.
Set on 14+ level, open acres with panoramic views that go on for days, this property is the blank slate you’ve been waiting for. Horses? Yes. Chickens? Of course. Goats? Maaaa. Pool, putting green, pickleball court or pumpkin patch? Absolutely. Your farmette fantasy starts here.
The double covered front porches offer access from the main level bedroom and at the family and friends entrance which leads into the mud room and has a 2nd staircase to the upper level. Step inside this grand farm house and you’re greeted with soaring ceilings, expansive rooms, and natural light galore! You will find not one but two classic wood-burning fireplaces—including one on the main level, thoughtfully plumbed for gas. The main level bedroom with its ensuite bath offers flexibility for multigenerational living, a 2nd main level primary suite or lavish guest accommodations, while upstairs you’ll find the stunning primary suite with its unique and visually stunning ensuite bathroom, two additional bedrooms, a thoughtfully designed shared bathroom- each with their own half bathrooms, a spacious play room or bonus room, all drenched in abundant natural light.
Updates all within in the last 1-10 years include shingled roof, metal roof, HVAC, HWH, hardwood flooring, carpet, paint, and so much more!
Outside, from the incredible composite deck to the open land- this is a dream canvas! Create your personal outdoor oasis with a pool, stable, tennis courts, personal garden and vineyard, or all of the above. Whether you’re looking for equestrian functionality or just wide-open opportunity, this property delivers. Make sure to walk around- the quaint pond in the south portion of the acreage provides an excellent watering hole!
And here’s the cherry on top: thanks to an Open Space Conservation Easement, you’ll enjoy the peace of country living and the benefit of lower property taxes.
For the discerning buyer who values privacy, potential, and proximity, who wants space to grow, room to roam and the freedom to create your own dream lifestyle- 37081 Gallop Lane is calling.
Contact an agent
Home facts
- Year built:2007
- Listing Id #:VALO2084222
- Added:110 day(s) ago
- Updated:August 19, 2025 at 07:27 AM
Rooms and interior
- Bedrooms:4
- Total bathrooms:5
- Full bathrooms:3
- Half bathrooms:2
- Living area:4,470 sq. ft.
Heating and cooling
- Cooling:Ceiling Fan(s), Central A/C, Zoned
- Heating:Electric, Forced Air, Heat Pump(s), Propane - Leased, Zoned
Structure and exterior
- Roof:Architectural Shingle, Metal
- Year built:2007
- Building area:4,470 sq. ft.
- Lot area:14.34 Acres
Schools
- High school:WOODGROVE
- Middle school:HARMONY
- Elementary school:MOUNTAIN VIEW
Utilities
- Water:Well
Finances and disclosures
- Price:$1,400,000
- Price per sq. ft.:$313.2
- Tax amount:$9,092 (2024)
New listings near 37081 Gallop Ln
- Coming Soon
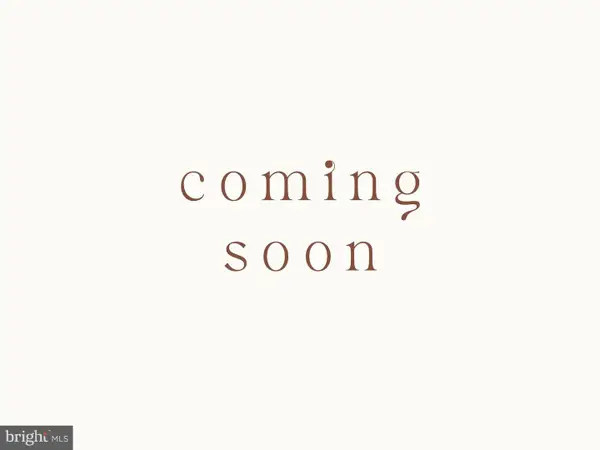 $1,199,000Coming Soon4 beds 4 baths
$1,199,000Coming Soon4 beds 4 baths35707 Sweet Branch Ct, PURCELLVILLE, VA 20132
MLS# VALO2104096Listed by: PEARSON SMITH REALTY, LLC - New
 $784,900Active4 beds 3 baths3,013 sq. ft.
$784,900Active4 beds 3 baths3,013 sq. ft.116 Desales Dr, PURCELLVILLE, VA 20132
MLS# VALO2104660Listed by: PEARSON SMITH REALTY, LLC - New
 $445,000Active3 beds 2 baths1,800 sq. ft.
$445,000Active3 beds 2 baths1,800 sq. ft.311 S 26th St, PURCELLVILLE, VA 20132
MLS# VALO2104810Listed by: KELLER WILLIAMS REALTY - Coming Soon
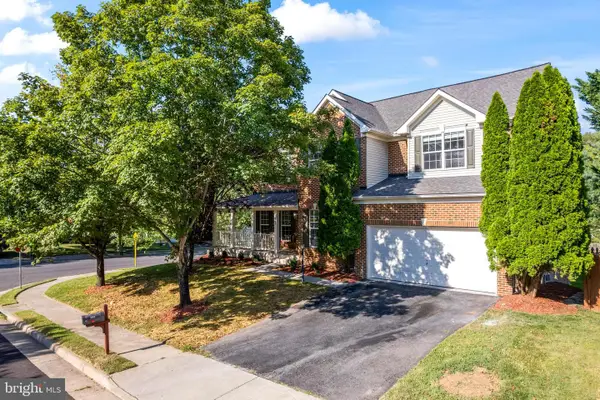 $829,900Coming Soon6 beds 4 baths
$829,900Coming Soon6 beds 4 baths300 N Old Dominion Ln, PURCELLVILLE, VA 20132
MLS# VALO2104588Listed by: SAMSON PROPERTIES - New
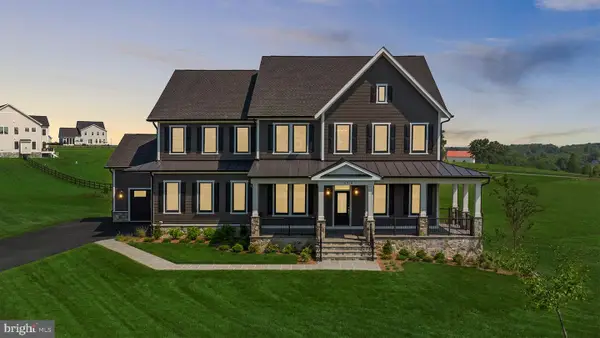 $1,899,900Active6 beds 7 baths6,717 sq. ft.
$1,899,900Active6 beds 7 baths6,717 sq. ft.14914 Mogul Ct, PURCELLVILLE, VA 20132
MLS# VALO2104368Listed by: HUNT COUNTRY SOTHEBY'S INTERNATIONAL REALTY - Open Sat, 1 to 3pmNew
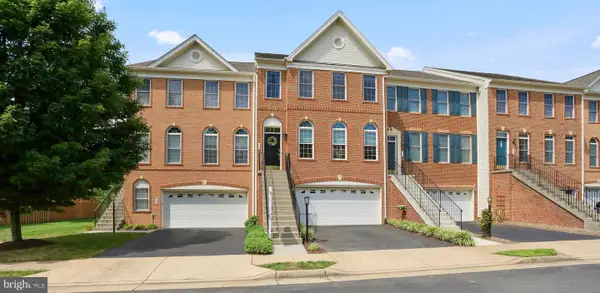 $650,000Active3 beds 4 baths2,788 sq. ft.
$650,000Active3 beds 4 baths2,788 sq. ft.123 Ivy Hills Ter, PURCELLVILLE, VA 20132
MLS# VALO2104372Listed by: SAMSON PROPERTIES  $895,000Active5 beds 4 baths5,084 sq. ft.
$895,000Active5 beds 4 baths5,084 sq. ft.416 Falls Chapel Ct, PURCELLVILLE, VA 20132
MLS# VALO2104038Listed by: CENTURY 21 NEW MILLENNIUM- Coming Soon
 $1,249,000Coming Soon4 beds 5 baths
$1,249,000Coming Soon4 beds 5 baths18290 Oak Ridge Dr, PURCELLVILLE, VA 20132
MLS# VALO2104234Listed by: WHITE CASTLE REALTY, INC.  $1,450,000Pending4 beds 5 baths5,748 sq. ft.
$1,450,000Pending4 beds 5 baths5,748 sq. ft.16534 Goldencrest Cir, PURCELLVILLE, VA 20132
MLS# VALO2104162Listed by: COLDWELL BANKER REALTY $824,900Active4 beds 3 baths3,784 sq. ft.
$824,900Active4 beds 3 baths3,784 sq. ft.929 Towering Oak Ct, PURCELLVILLE, VA 20132
MLS# VALO2104192Listed by: LONG & FOSTER REAL ESTATE, INC.

