35707 Sweet Branch Ct, Purcellville, VA 20132
Local realty services provided by:ERA Martin Associates
Listed by:keren jayne
Office:pearson smith realty, llc.
MLS#:VALO2104096
Source:BRIGHTMLS
Price summary
- Price:$1,199,000
- Price per sq. ft.:$319.56
- Monthly HOA dues:$90
About this home
Sellers will consider back up offers! Tucked at the end of a quiet cul-de-sac and backing to preserved space, this Carrington-built Huntwick Place model offers the best of country living with modern convenience. Just under two acres that live like five give you room to breathe, while the neighborhood’s charm and sense of community make it a place you’ll be proud to call home.
Inside, 3,752 square feet of thoughtfully designed living space welcomes you. The coveted Carrington kitchen is the heart of the home, with a huge center island, spacious pantry, and plenty of counter space for gathering, cooking, and entertaining. An 8-foot bump-out creates a sunny breakfast room, while the extended family room with a cozy fireplace, formal living and dining rooms, and a versatile club room give you the flexibility to live and entertain with ease.
Upstairs, four generously sized bedrooms and three full baths provide space for everyone, along with a convenient laundry room. The walk-out lower level was designed with steel beam support (no interior posts!) and already has plumbing in place for a future full bath—making it ready to grow with your needs.
Step outside to a brick patio with gazebo, surrounded by mature landscaping that creates a peaceful, private backdrop for gatherings or quiet mornings with coffee.
Perfectly positioned between Purcellville and Middleburg, you’re surrounded by rolling hills, hunt country, vineyards, and breweries—all just minutes from everyday conveniences.
This home has been cherished and is now ready for its next chapter. Discover why Black Oak Creek is one of Western Loudoun’s best-kept secrets.
Contact an agent
Home facts
- Year built:2017
- Listing ID #:VALO2104096
- Added:45 day(s) ago
- Updated:October 03, 2025 at 07:44 AM
Rooms and interior
- Bedrooms:4
- Total bathrooms:4
- Full bathrooms:3
- Half bathrooms:1
- Living area:3,752 sq. ft.
Heating and cooling
- Cooling:Ceiling Fan(s), Central A/C
- Heating:Hot Water, Propane - Leased
Structure and exterior
- Roof:Asbestos Shingle
- Year built:2017
- Building area:3,752 sq. ft.
- Lot area:1.88 Acres
Schools
- High school:LOUDOUN VALLEY
- Middle school:BLUE RIDGE
- Elementary school:BANNEKER
Utilities
- Water:Well
- Sewer:Private Septic Tank
Finances and disclosures
- Price:$1,199,000
- Price per sq. ft.:$319.56
- Tax amount:$8,967 (2025)
New listings near 35707 Sweet Branch Ct
- New
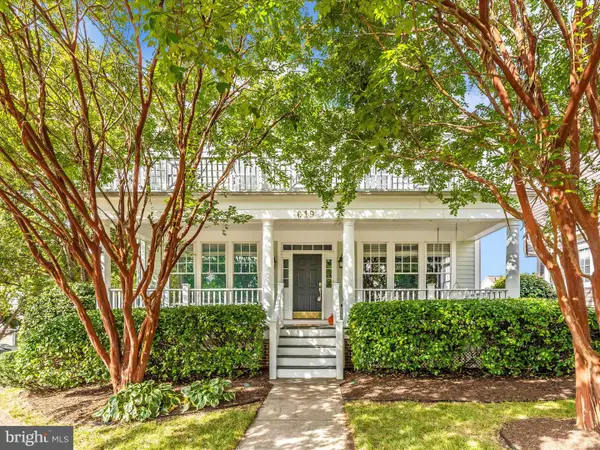 $775,000Active4 beds 3 baths2,926 sq. ft.
$775,000Active4 beds 3 baths2,926 sq. ft.619 Greysands Ln, PURCELLVILLE, VA 20132
MLS# VALO2106716Listed by: CENTURY 21 NEW MILLENNIUM - Coming Soon
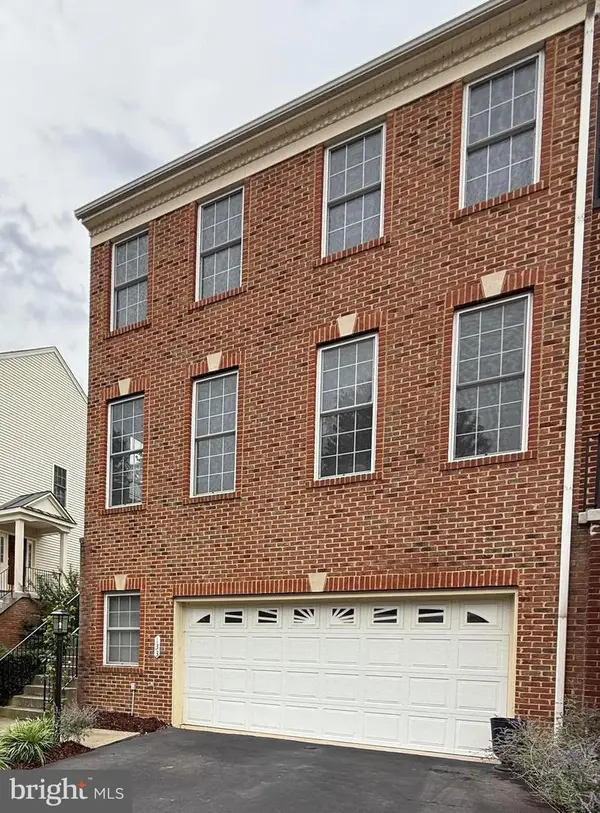 $659,900Coming Soon3 beds 5 baths
$659,900Coming Soon3 beds 5 baths133 Misty Pond Ter, PURCELLVILLE, VA 20132
MLS# VALO2108010Listed by: SAMSON PROPERTIES - Open Sun, 12 to 3pmNew
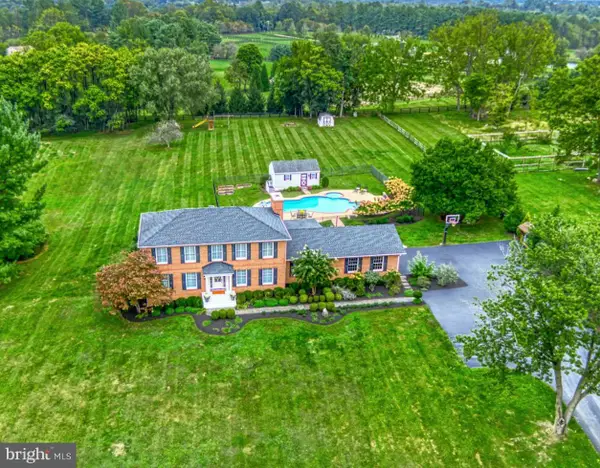 $1,299,000Active4 beds 4 baths4,080 sq. ft.
$1,299,000Active4 beds 4 baths4,080 sq. ft.37586 Hughesville Rd, PURCELLVILLE, VA 20132
MLS# VALO2108134Listed by: HUNT COUNTRY SOTHEBY'S INTERNATIONAL REALTY - Coming Soon
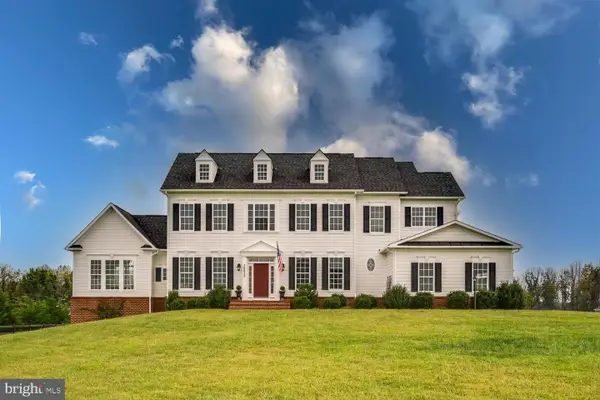 $1,495,000Coming Soon4 beds 4 baths
$1,495,000Coming Soon4 beds 4 baths36972 Bridle Ridge Ln, PURCELLVILLE, VA 20132
MLS# VALO2108144Listed by: WASHINGTON FINE PROPERTIES, LLC - New
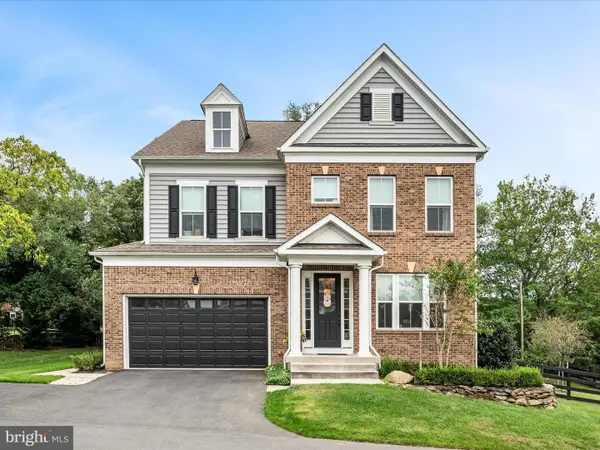 $1,039,998Active4 beds 4 baths4,348 sq. ft.
$1,039,998Active4 beds 4 baths4,348 sq. ft.221 S 32nd St, PURCELLVILLE, VA 20132
MLS# VALO2108036Listed by: RE/MAX ROOTS - Coming Soon
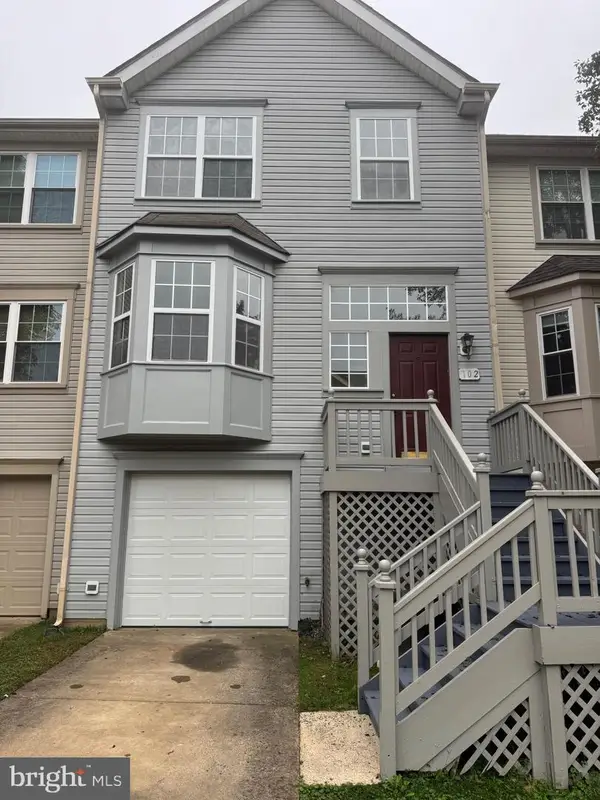 $475,000Coming Soon2 beds 3 baths
$475,000Coming Soon2 beds 3 baths102 Frazer Dr, PURCELLVILLE, VA 20132
MLS# VALO2108028Listed by: CROSSROADS REALTORS - Open Sat, 1 to 3pmNew
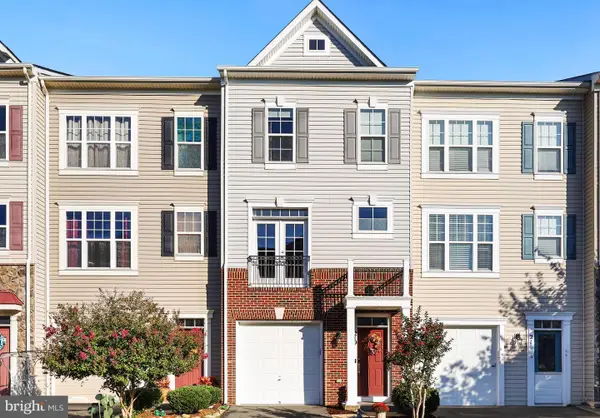 $550,000Active2 beds 4 baths2,253 sq. ft.
$550,000Active2 beds 4 baths2,253 sq. ft.219 Miles Hawk Ter, PURCELLVILLE, VA 20132
MLS# VALO2107822Listed by: REDFIN CORPORATION - New
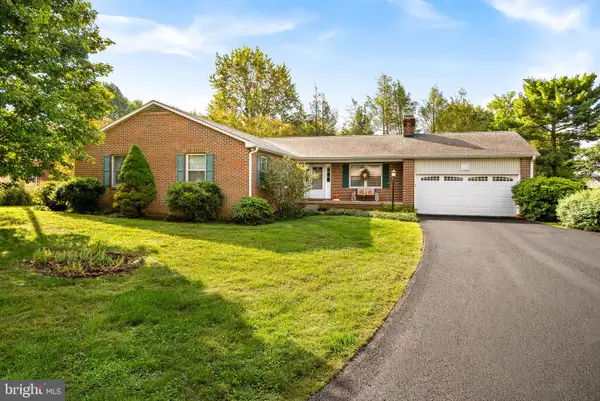 $735,000Active4 beds 3 baths3,184 sq. ft.
$735,000Active4 beds 3 baths3,184 sq. ft.420 W H St W, PURCELLVILLE, VA 20132
MLS# VALO2107820Listed by: RE/MAX DISTINCTIVE REAL ESTATE, INC. - New
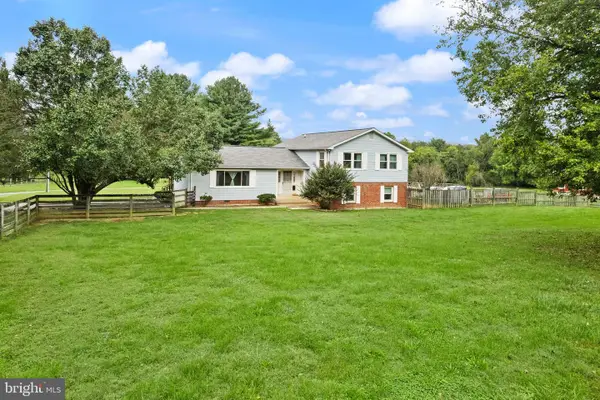 $1,200,000Active3 beds 3 baths2,476 sq. ft.
$1,200,000Active3 beds 3 baths2,476 sq. ft.18957 Airmont Rd, PURCELLVILLE, VA 20132
MLS# VALO2107398Listed by: SAMSON PROPERTIES - New
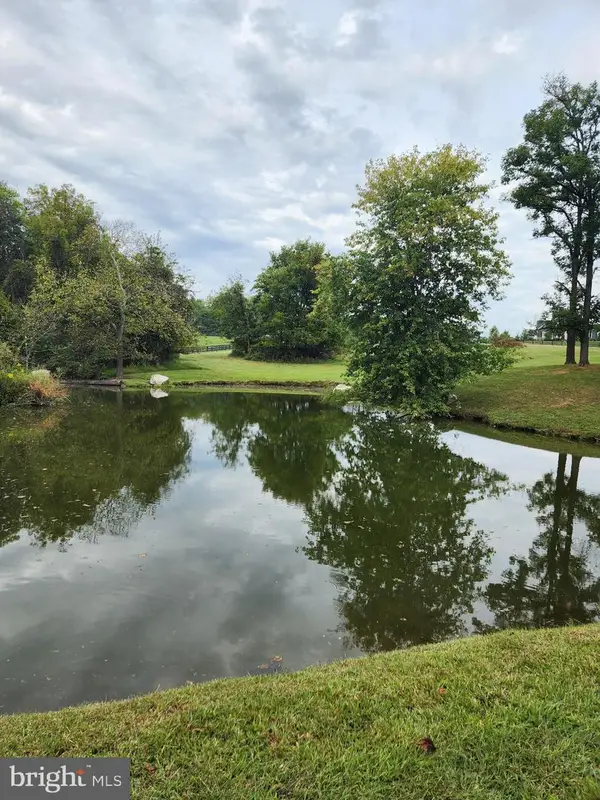 $700,000Active4.72 Acres
$700,000Active4.72 AcresShoemaker School Rd, PURCELLVILLE, VA 20132
MLS# VALO2107566Listed by: PEARSON SMITH REALTY, LLC
