841 Pencoast Dr, Purcellville, VA 20132
Local realty services provided by:ERA Valley Realty
841 Pencoast Dr,Purcellville, VA 20132
$950,000
- 6 Beds
- 4 Baths
- 4,406 sq. ft.
- Single family
- Active
Upcoming open houses
- Sat, Oct 1801:00 pm - 03:00 pm
- Sun, Oct 1901:00 pm - 03:00 pm
Listed by:alisa valdes
Office:samson properties
MLS#:VALO2108868
Source:BRIGHTMLS
Price summary
- Price:$950,000
- Price per sq. ft.:$215.62
- Monthly HOA dues:$75
About this home
Welcome to 841 Pencoast Drive, a spacious and thoughtfully updated home in Purcellville’s sought-after Mayfair community. With six bedrooms, three and a half baths, a fully equipped media room, and an entertainer's ideal blend of indoor/outdoor entertaining, this property offers exceptional flexibility for modern living.
The main level features open, light-filled spaces that flow easily from room to room, highlighted by nine foot ceilings, sleek flooring, plantation shutters, and fresh paint throughout! The kitchen sits at the heart of it all — appointed with a true walk-in pantry, a four-person island, table space, and upgraded appliances including dual wall ovens and a gas cooktop. Off the kitchen, a custom mudroom equipped with two planning stations (a rarity in Mayfair) allows to catch all the hustle and bustle from your every day living. Whether you are gathering around the fireplace in the family room, around the dinner table in your formal dining room, or roasting marshmallows around the built-in firepit on your expansive patio, this home aims to please. With a fenced yard backing to trees and a lot nestled next to the HOA wooded property, this is one of Mayfair's best lots!
Upstairs, the primary suite offers a comfortable retreat with two spacious walk-in closets, a large bath featuring a dual vanity, soaking tub and sizable shower. Three additional bedrooms, a guest bath, and a full-sized laundry room with utility sink (another rarity in the town of Purcellville) complete the upper level living quarters. For further privacy, the lower level offers two additional bedrooms and an upgraded full bath, great for guests or an in-home office. Additionally, the lower level presents a recreation room ideal for kids gatherings, a fully-equipped media room with built-in bar seating, and ample storage space.
Outside, Mayfair continues to be one of Purcellville’s most welcoming neighborhoods. Woodgrove High School and Mountain View Elementary are just a short walk as the schools are situated behind the community. Downtown Purcellville’s restaurants, shops, and weekend markets are only minutes from your door, and the region’s wineries, breweries, and trails are all within easy reach. At 841 Pencoast Drive, you’ll find the balance that makes western Loudoun living so appealing — space to breathe, a strong sense of community, and the convenience of being close to everything that matters. Welcome home!
Contact an agent
Home facts
- Year built:2018
- Listing ID #:VALO2108868
- Added:6 day(s) ago
- Updated:October 17, 2025 at 05:35 AM
Rooms and interior
- Bedrooms:6
- Total bathrooms:4
- Full bathrooms:3
- Half bathrooms:1
- Living area:4,406 sq. ft.
Heating and cooling
- Cooling:Ceiling Fan(s), Central A/C, Programmable Thermostat
- Heating:Forced Air, Programmable Thermostat, Propane - Leased
Structure and exterior
- Year built:2018
- Building area:4,406 sq. ft.
- Lot area:0.17 Acres
Schools
- High school:WOODGROVE
- Middle school:HARMONY
- Elementary school:MOUNTAIN VIEW
Utilities
- Water:Public
- Sewer:Public Sewer
Finances and disclosures
- Price:$950,000
- Price per sq. ft.:$215.62
- Tax amount:$9,066 (2025)
New listings near 841 Pencoast Dr
- Open Sat, 1 to 3pmNew
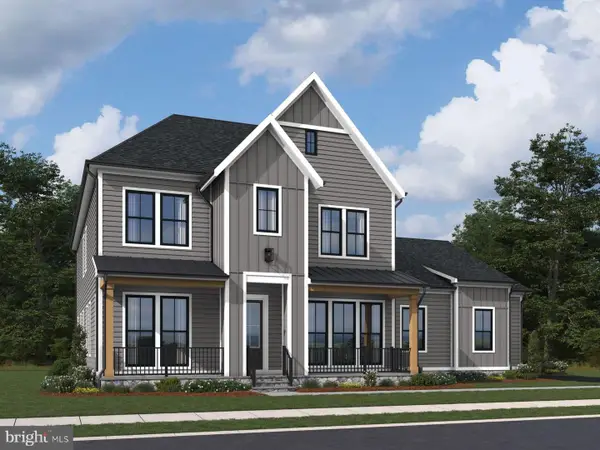 $1,499,990Active5 beds 5 baths5,622 sq. ft.
$1,499,990Active5 beds 5 baths5,622 sq. ft.14691 Fordson Ct, PURCELLVILLE, VA 20132
MLS# VALO2109034Listed by: KELLER WILLIAMS REALTY - Open Sat, 10am to 12pmNew
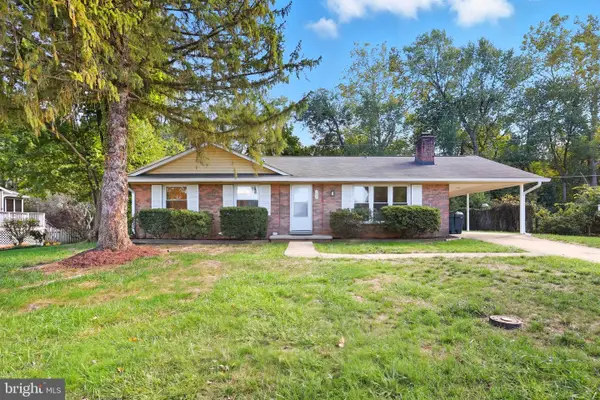 $675,000Active3 beds 3 baths2,244 sq. ft.
$675,000Active3 beds 3 baths2,244 sq. ft.300 E Loudoun Valley Dr, PURCELLVILLE, VA 20132
MLS# VALO2103260Listed by: SAMSON PROPERTIES - New
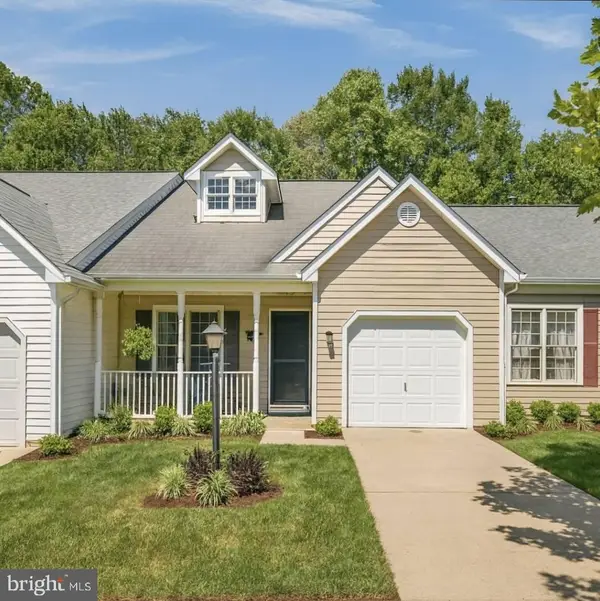 $550,000Active4 beds 3 baths2,472 sq. ft.
$550,000Active4 beds 3 baths2,472 sq. ft.485 Wordsworth Cir, PURCELLVILLE, VA 20132
MLS# VALO2108740Listed by: REAL BROKER, LLC - New
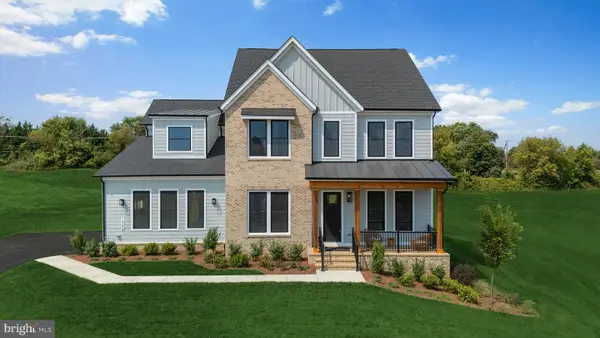 $1,399,990Active5 beds 6 baths4,868 sq. ft.
$1,399,990Active5 beds 6 baths4,868 sq. ft.14649 Fordson Ct, PURCELLVILLE, VA 20132
MLS# VALO2108748Listed by: PEARSON SMITH REALTY, LLC - New
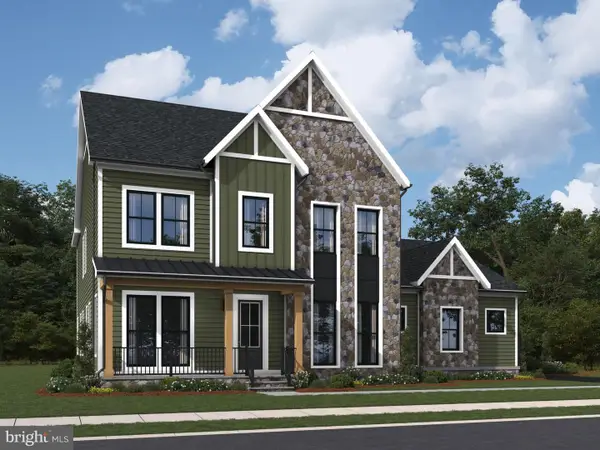 $1,559,990Active5 beds 5 baths5,684 sq. ft.
$1,559,990Active5 beds 5 baths5,684 sq. ft.14629 Fordson Ct, PURCELLVILLE, VA 20132
MLS# VALO2108746Listed by: PEARSON SMITH REALTY, LLC - Open Sat, 1 to 4pmNew
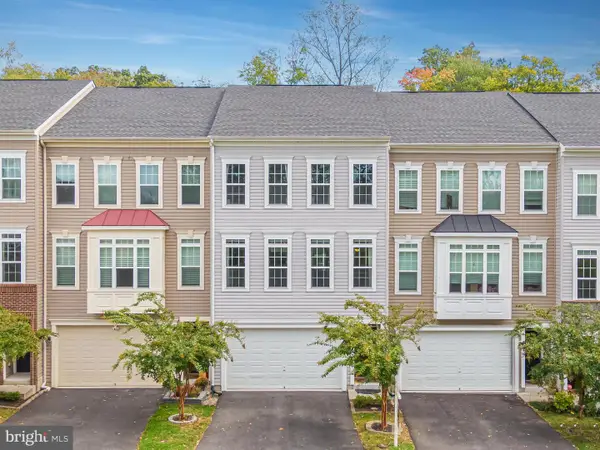 $629,999Active3 beds 4 baths2,646 sq. ft.
$629,999Active3 beds 4 baths2,646 sq. ft.604 Savile Row Ter, PURCELLVILLE, VA 20132
MLS# VALO2108232Listed by: CORCORAN MCENEARNEY - Open Sat, 1 to 3pmNew
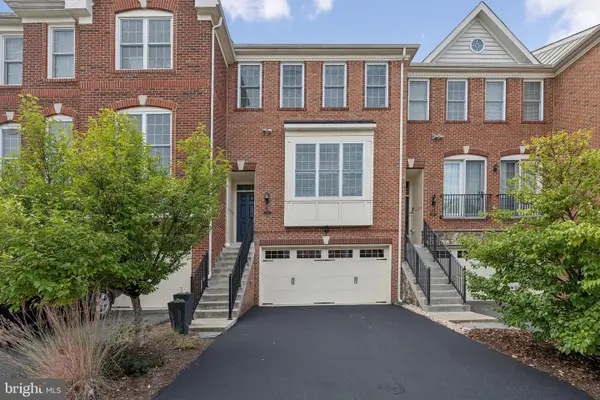 $625,000Active4 beds 4 baths2,334 sq. ft.
$625,000Active4 beds 4 baths2,334 sq. ft.203 Cenning Ter, PURCELLVILLE, VA 20132
MLS# VALO2108222Listed by: EXP REALTY, LLC - Open Sat, 1 to 3pmNew
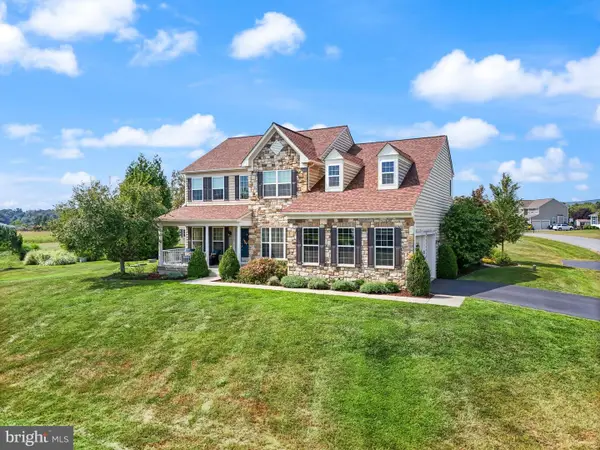 $1,150,000Active5 beds 4 baths4,300 sq. ft.
$1,150,000Active5 beds 4 baths4,300 sq. ft.36483 Winding Oak Pl, PURCELLVILLE, VA 20132
MLS# VALO2108334Listed by: SAMSON PROPERTIES 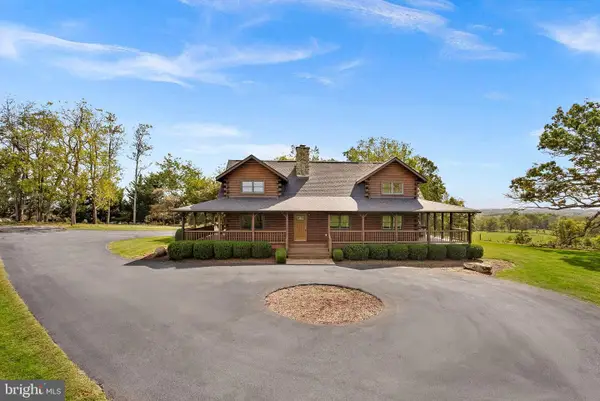 $1,185,000Active3 beds 4 baths3,588 sq. ft.
$1,185,000Active3 beds 4 baths3,588 sq. ft.18837 Trinity Church Rd, PURCELLVILLE, VA 20132
MLS# VALO2108360Listed by: GREEN LAWN REALTY
