604 Savile Row Ter, Purcellville, VA 20132
Local realty services provided by:ERA Valley Realty
604 Savile Row Ter,Purcellville, VA 20132
$629,999
- 3 Beds
- 4 Baths
- 2,646 sq. ft.
- Townhouse
- Active
Listed by:jecholia christine jessee
Office:corcoran mcenearney
MLS#:VALO2108232
Source:BRIGHTMLS
Price summary
- Price:$629,999
- Price per sq. ft.:$238.09
- Monthly HOA dues:$93
About this home
Welcome to Luxury Living in the Heart of Purcellville’s Mayfair Community!
Discover exceptional comfort, style, and convenience in this beautifully updated 3-bedroom, 2 full and 2 half-bath townhome offering style, space, and unbeatable location. From the moment you arrive, this spacious Carlisle model offers the pride of home ownership and thoughtful upgrades throughout. Imagine waking up to the beauty of a tranquil pond view, perfectly framed by lush, mature trees and glowing morning sunrises.
Step inside to discover luxury vinyl plank flooring on the main and lower levels, setting a sleek, modern tone. The open-concept main floor is perfect for everyday living and entertaining, featuring a bright and spacious kitchen with stainless steel appliances, gorgeous new backsplash, and seamless flow into the dining and living areas.
Upstairs, you'll find three bedrooms, including a generously sized primary suite designed for relaxation complete with dual walk-in closets and a spa-inspired bath featuring a soaking tub, separate shower, and separate vanities.
The fully finished walk-out basement adds flexible living space for a recreation room, home gym, or office, and includes a convenient half bath. Step out to your new patio and private backyard oasis, easily one of the best lots in the neighborhood.
Enjoy quiet evenings or weekend gatherings on your low-maintenance Trex deck, and take full advantage of the two-car garage for ample storage and parking.
Just minutes from local wineries, breweries, charming downtown Purcellville, and major commuter routes. Zoned for top-rated Loudoun County Schools, this home combines comfort, convenience, and community in one perfect package.
Contact an agent
Home facts
- Year built:2018
- Listing ID #:VALO2108232
- Added:1 day(s) ago
- Updated:October 09, 2025 at 05:32 AM
Rooms and interior
- Bedrooms:3
- Total bathrooms:4
- Full bathrooms:2
- Half bathrooms:2
- Living area:2,646 sq. ft.
Heating and cooling
- Cooling:Ceiling Fan(s), Central A/C
- Heating:Electric, Heat Pump(s)
Structure and exterior
- Roof:Shingle
- Year built:2018
- Building area:2,646 sq. ft.
- Lot area:0.05 Acres
Schools
- High school:WOODGROVE
- Middle school:HARMONY
- Elementary school:MOUNTAIN VIEW
Utilities
- Water:Public
- Sewer:Public Sewer
Finances and disclosures
- Price:$629,999
- Price per sq. ft.:$238.09
- Tax amount:$6,234 (2025)
New listings near 604 Savile Row Ter
- Open Sun, 1 to 3pmNew
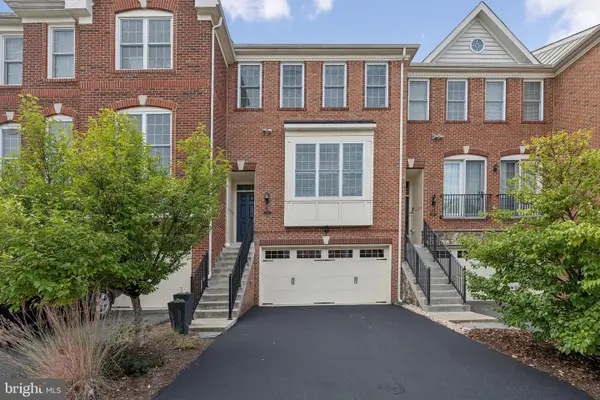 $625,000Active4 beds 4 baths2,334 sq. ft.
$625,000Active4 beds 4 baths2,334 sq. ft.203 Cenning Ter, PURCELLVILLE, VA 20132
MLS# VALO2108222Listed by: EXP REALTY, LLC - Coming Soon
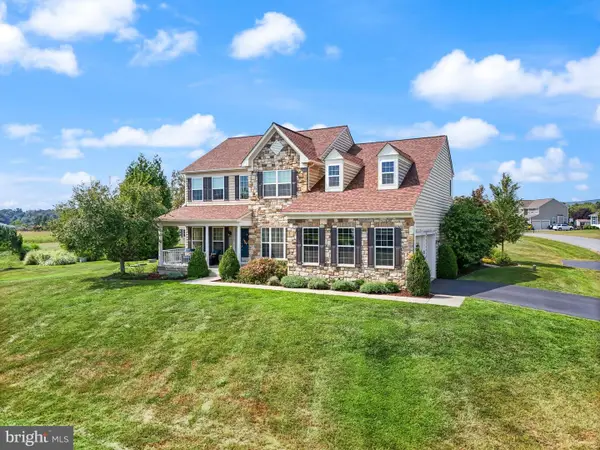 $1,150,000Coming Soon5 beds 4 baths
$1,150,000Coming Soon5 beds 4 baths36483 Winding Oak Pl, PURCELLVILLE, VA 20132
MLS# VALO2108334Listed by: SAMSON PROPERTIES - New
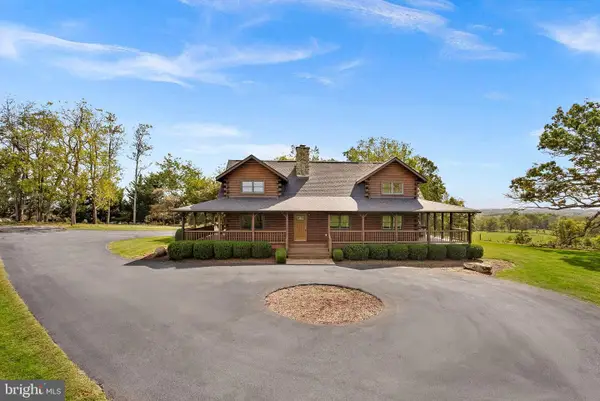 $1,185,000Active3 beds 4 baths3,588 sq. ft.
$1,185,000Active3 beds 4 baths3,588 sq. ft.18837 Trinity Church Rd, PURCELLVILLE, VA 20132
MLS# VALO2108360Listed by: GREEN LAWN REALTY - Coming SoonOpen Fri, 5 to 7pm
 $1,150,000Coming Soon4 beds 5 baths
$1,150,000Coming Soon4 beds 5 baths19815 Greggsville Rd, PURCELLVILLE, VA 20132
MLS# VALO2107474Listed by: COMPASS - Coming SoonOpen Sat, 1 to 3pm
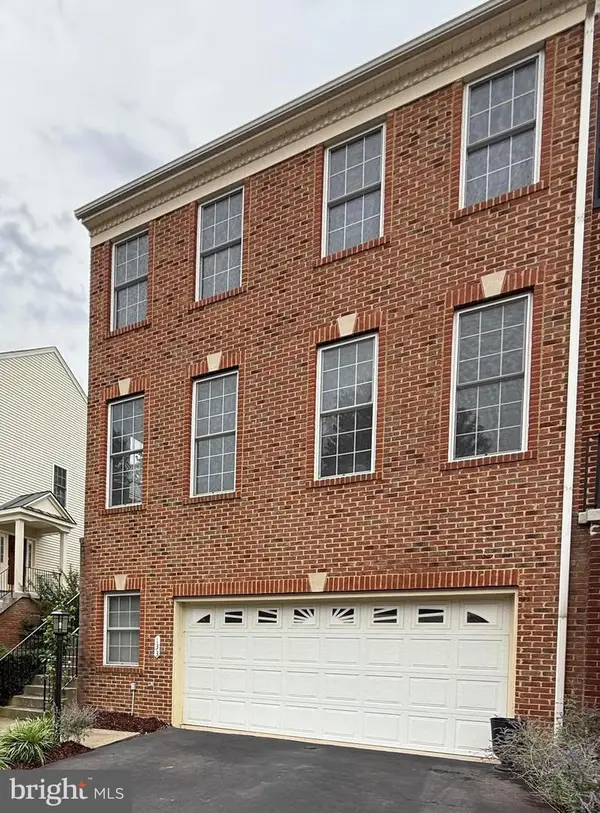 $659,000Coming Soon4 beds 4 baths
$659,000Coming Soon4 beds 4 baths133 Misty Pond Ter, PURCELLVILLE, VA 20132
MLS# VALO2108340Listed by: SAMSON PROPERTIES - Open Sat, 1 to 3pmNew
 $730,000Active5 beds 4 baths2,740 sq. ft.
$730,000Active5 beds 4 baths2,740 sq. ft.17313 Pickwick Dr, PURCELLVILLE, VA 20132
MLS# VALO2104670Listed by: REAL BROKER, LLC - Open Sat, 11am to 1pmNew
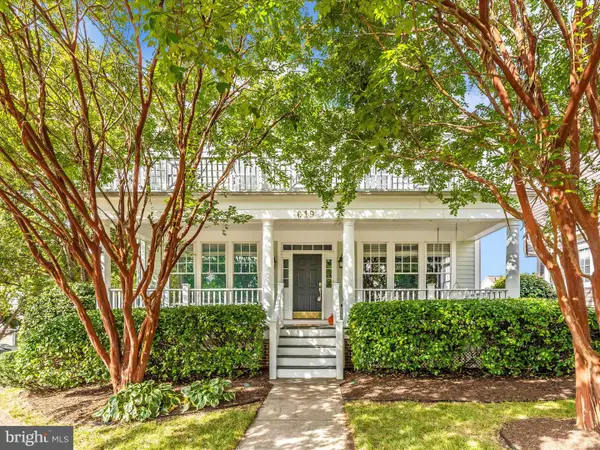 $775,000Active4 beds 3 baths2,926 sq. ft.
$775,000Active4 beds 3 baths2,926 sq. ft.619 Greysands Ln, PURCELLVILLE, VA 20132
MLS# VALO2106716Listed by: CENTURY 21 NEW MILLENNIUM 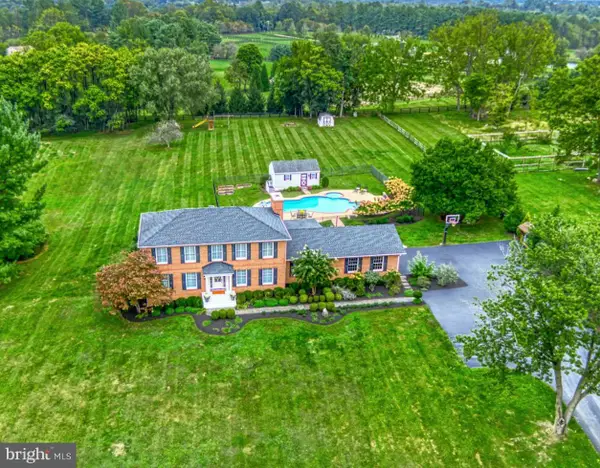 $1,299,000Pending4 beds 4 baths4,080 sq. ft.
$1,299,000Pending4 beds 4 baths4,080 sq. ft.37586 Hughesville Rd, PURCELLVILLE, VA 20132
MLS# VALO2108134Listed by: HUNT COUNTRY SOTHEBY'S INTERNATIONAL REALTY- Coming Soon
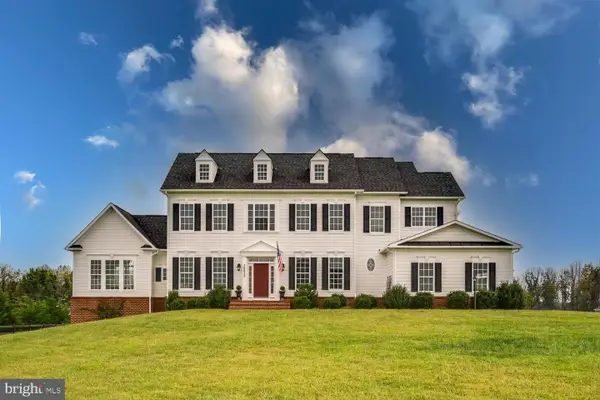 $1,495,000Coming Soon4 beds 4 baths
$1,495,000Coming Soon4 beds 4 baths36972 Bridle Ridge Ln, PURCELLVILLE, VA 20132
MLS# VALO2108144Listed by: WASHINGTON FINE PROPERTIES, LLC
