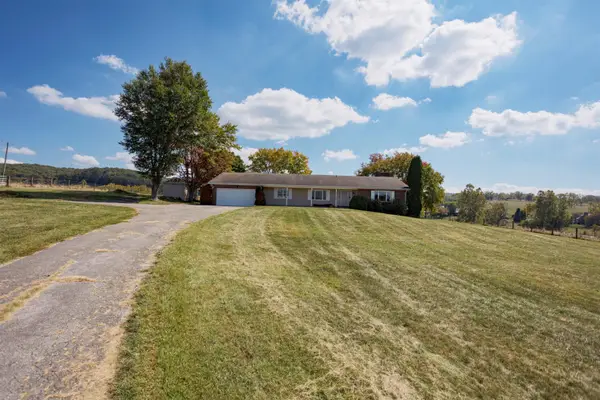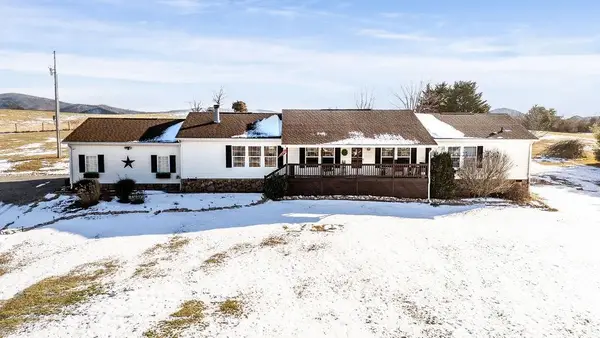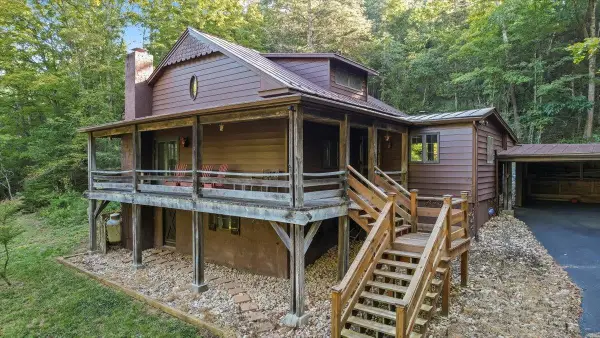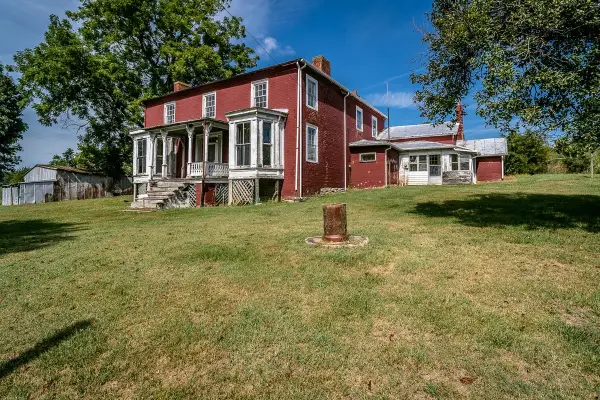747 New Providence Rd, Raphine, VA 24472
Local realty services provided by:ERA Bill May Realty Company
747 New Providence Rd,Raphine, VA 24472
$1,249,000
- 4 Beds
- 3 Baths
- 2,885 sq. ft.
- Single family
- Active
Listed by: paula martin
Office: lexington real estate connection
MLS#:666708
Source:VA_HRAR
Price summary
- Price:$1,249,000
- Price per sq. ft.:$432.93
About this home
Welcome to one of the finest horse farms in the Shenandoah Valley — created by owners who breed and train Spanish Arabians. Designed for the efficiency and convenience of all horse owners, this property is, itself, a dazzling work of art wrought by a lifelong horsewoman and equine artist. The sellers' purpose in creating this stunning environment was to ''gain maximum enjoyment of the property and our horses''. 25.65 acres of lush, rolling pastures, featuring Appalachian Mtn views, await you and your horses. The dwelling is carefully sited to enable the owners to enjoy the creative layout of the farm — from every window. 8 Paddocks branch off from the centrally located arena. Every paddock and every horse is visible from the home's relaxing, spacious sunroom. See Documents for details! All the horses will be visible at all times! No one is isolated! Your favorite room to relax will be the sunroom from where you can watch your horses running and playing. The home is another work of art with vaulted ceilings, and a floor-to-ceiling main accent wall behind your wood-burning stove. The open concept floor plan is perfect for entertaining. Single level living! Each part of the home has special, elegant features.
Contact an agent
Home facts
- Year built:2019
- Listing ID #:666708
- Added:179 day(s) ago
- Updated:January 06, 2026 at 03:34 PM
Rooms and interior
- Bedrooms:4
- Total bathrooms:3
- Full bathrooms:2
- Half bathrooms:1
- Living area:2,885 sq. ft.
Heating and cooling
- Cooling:Central AC, Heat Pump
- Heating:Electric, Forced Air, Heat Pump, Propane, Wood
Structure and exterior
- Year built:2019
- Building area:2,885 sq. ft.
- Lot area:25.65 Acres
Schools
- High school:Rockbridge
- Middle school:Maury River
- Elementary school:Central (Rockbridge)
Utilities
- Water:Individual Well
- Sewer:Septic Tank
Finances and disclosures
- Price:$1,249,000
- Price per sq. ft.:$432.93
- Tax amount:$5,054 (2025)
New listings near 747 New Providence Rd
 $349,900Pending3 beds 2 baths1,682 sq. ft.
$349,900Pending3 beds 2 baths1,682 sq. ft.151 Steeles Ln, RAPHINE, VA 24473
MLS# 672164Listed by: LPT REALTY, LLC- New
 $875,000Active4 beds 3 baths3,937 sq. ft.
$875,000Active4 beds 3 baths3,937 sq. ft.374 Finley Road, RAPHINE, VA 24472
MLS# VARB2000154Listed by: REAL BROKER, LLC - New
 $875,000Active4 beds 3 baths3,937 sq. ft.
$875,000Active4 beds 3 baths3,937 sq. ft.374 Finley Road, RAPHINE, VA 24472
MLS# VARB2000160Listed by: REAL BROKER, LLC - New
 $569,500Active3 beds 3 baths1,916 sq. ft.
$569,500Active3 beds 3 baths1,916 sq. ft.2834 Brownsburg Tpke, RAPHINE, VA 24472
MLS# 672014Listed by: OLD DOMINION REALTY INC - AUGUSTA  $425,000Pending3 beds 3 baths4,888 sq. ft.
$425,000Pending3 beds 3 baths4,888 sq. ft.264 Steeles Fort Rd, Raphine, VA 24471
MLS# 671818Listed by: KW COMMONWEALTH $478,000Active2 beds 2 baths2,509 sq. ft.
$478,000Active2 beds 2 baths2,509 sq. ft.6614 Middlebrook Rd, Middlebrook, VA 24459
MLS# 669202Listed by: REAL BROKER LLC $478,000Active2 beds 2 baths1,497 sq. ft.
$478,000Active2 beds 2 baths1,497 sq. ft.6614 Middlebrook Rd, MIDDLEBROOK, VA 24459
MLS# 669202Listed by: REAL BROKER LLC $668,000Active3 beds 3 baths2,160 sq. ft.
$668,000Active3 beds 3 baths2,160 sq. ft.6602 Middlebrook Rd, MIDDLEBROOK, VA 24459
MLS# 669141Listed by: REAL BROKER LLC $85,000Active4.08 Acres
$85,000Active4.08 AcresTBD Pkin Ln, RAPHINE, VA 24472
MLS# 668670Listed by: 1ST CHOICE REAL ESTATE $287,500Active4 beds 1 baths3,021 sq. ft.
$287,500Active4 beds 1 baths3,021 sq. ft.5787 Borden Grant Trl, RAPHINE, VA 24472
MLS# 667961Listed by: WEICHERT REALTORS NANCY BEAHM REAL ESTATE
