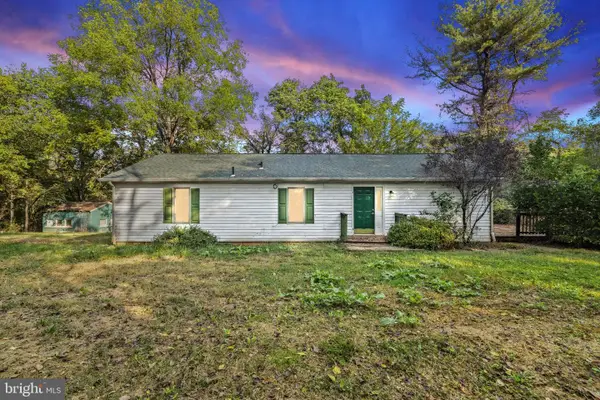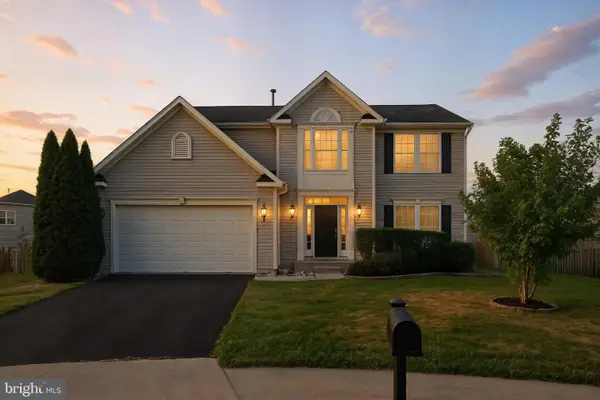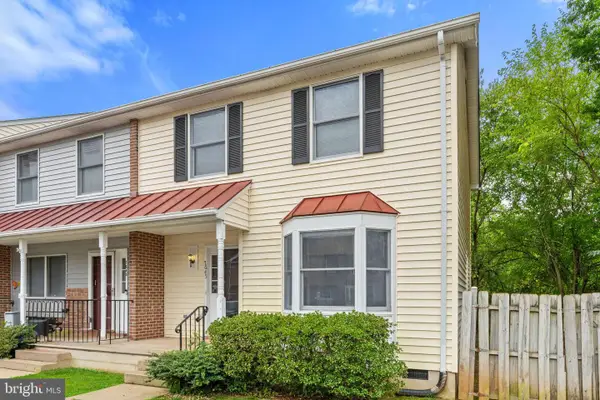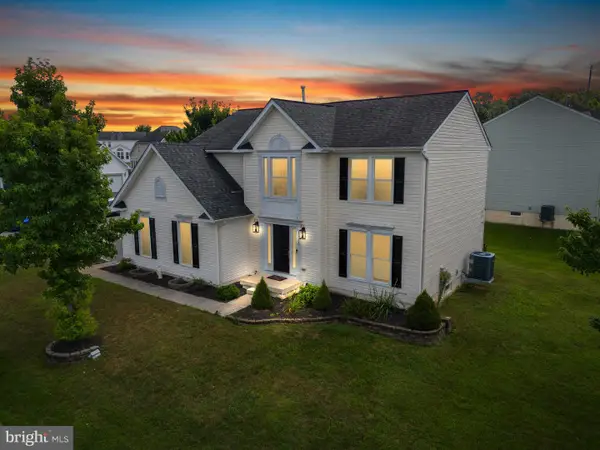11708 Flag Rock Dr, Remington, VA 22734
Local realty services provided by:ERA Byrne Realty
11708 Flag Rock Dr,Remington, VA 22734
$419,900
- 3 Beds
- 3 Baths
- 1,764 sq. ft.
- Single family
- Active
Listed by:karla m cornwell
Office:rally point real estate
MLS#:VAFQ2017862
Source:BRIGHTMLS
Price summary
- Price:$419,900
- Price per sq. ft.:$238.04
About this home
Welcome to this charming three-bedroom, two-and-a-half-bathroom home that perfectly balances comfort with a cozy feeling. Spanning 1,918 square feet, this thoughtfully designed residence offers, a convenient main-level bedroom and full bathroom – because who hasn't wished they could skip the stairs after a long day? The heart of this home features a large living room perfect for both everyday relaxation and entertaining friends. Great kitchen with breakfast bar and dining area. Upper level offers 2 spacious bedrooms with hidden storage and lots of natural light. The generous lot size provides plenty of space for summer BBQ's and gatherings of if you can, envision expanded outdoor living spaces, gardens, or simply appreciate having room to breathe. This home combines practical living, making it an intelligent choice for buyers seeking both immediate comfort and long-term investment potential. Don't miss this opportunity to create something truly special. Recent Improvements: New roof replaced April 2025 and the hot water heater was replaced recently.
Contact an agent
Home facts
- Year built:2001
- Listing ID #:VAFQ2017862
- Added:56 day(s) ago
- Updated:October 03, 2025 at 01:40 PM
Rooms and interior
- Bedrooms:3
- Total bathrooms:3
- Full bathrooms:2
- Half bathrooms:1
- Living area:1,764 sq. ft.
Heating and cooling
- Cooling:Central A/C
- Heating:Electric, Heat Pump(s)
Structure and exterior
- Year built:2001
- Building area:1,764 sq. ft.
- Lot area:0.26 Acres
Schools
- High school:LIBERTY
- Middle school:CEDAR LEE
- Elementary school:MARGARET M. PIERCE
Utilities
- Water:Public
- Sewer:Public Sewer
Finances and disclosures
- Price:$419,900
- Price per sq. ft.:$238.04
- Tax amount:$3,355 (2025)
New listings near 11708 Flag Rock Dr
 $330,000Pending3 beds 2 baths1,008 sq. ft.
$330,000Pending3 beds 2 baths1,008 sq. ft.12445 Lucky Hill Rd, REMINGTON, VA 22734
MLS# VAFQ2018492Listed by: COMPASS $385,000Pending3 beds 2 baths1,351 sq. ft.
$385,000Pending3 beds 2 baths1,351 sq. ft.8524 Lakota Rd, REMINGTON, VA 22734
MLS# VACU2011686Listed by: LONG & FOSTER REAL ESTATE, INC. $710,000Active7 Acres
$710,000Active7 AcresN Duey Rd, REMINGTON, VA 22734
MLS# VAFQ2018412Listed by: CENTURY 21 NEW MILLENNIUM $535,000Pending4 beds 4 baths3,326 sq. ft.
$535,000Pending4 beds 4 baths3,326 sq. ft.12190 Remland Ct, REMINGTON, VA 22734
MLS# VAFQ2018406Listed by: CENTURY 21 NEW MILLENNIUM $325,000Active3 beds 3 baths1,337 sq. ft.
$325,000Active3 beds 3 baths1,337 sq. ft.7645 Wankoma Dr, REMINGTON, VA 22734
MLS# VAFQ2018388Listed by: PIEDMONT FINE PROPERTIES $325,000Active3 beds 3 baths1,337 sq. ft.
$325,000Active3 beds 3 baths1,337 sq. ft.7645 Wankoma Dr, REMINGTON, VA 22734
MLS# VAFQ2018388Listed by: PIEDMONT FINE PROPERTIES $380,000Pending3 beds 2 baths1,248 sq. ft.
$380,000Pending3 beds 2 baths1,248 sq. ft.11703 Fort Union Dr, REMINGTON, VA 22734
MLS# VAFQ2018254Listed by: SAMSON PROPERTIES $635,000Pending4 beds 3 baths2,450 sq. ft.
$635,000Pending4 beds 3 baths2,450 sq. ft.12406 Strodes Mill Rd, REMINGTON, VA 22734
MLS# VAFQ2017426Listed by: SPANGLER REAL ESTATE $524,750Pending4 beds 4 baths3,076 sq. ft.
$524,750Pending4 beds 4 baths3,076 sq. ft.12220 Remland Ct, REMINGTON, VA 22734
MLS# VAFQ2017878Listed by: CENTURY 21 NEW MILLENNIUM
