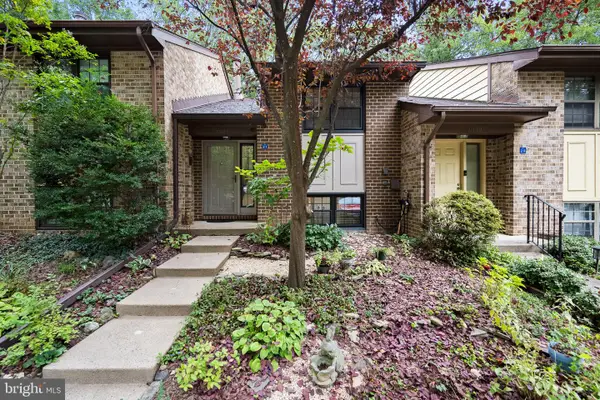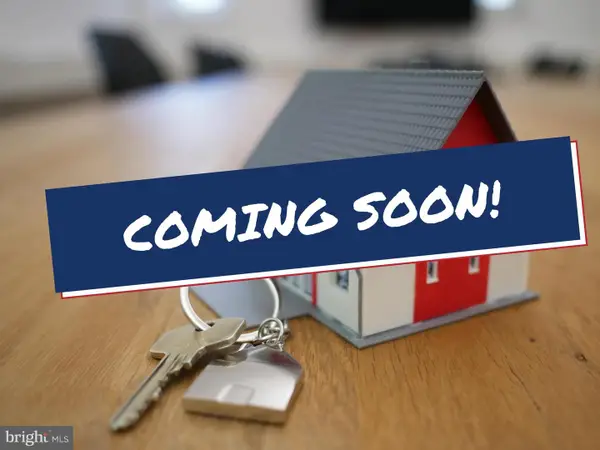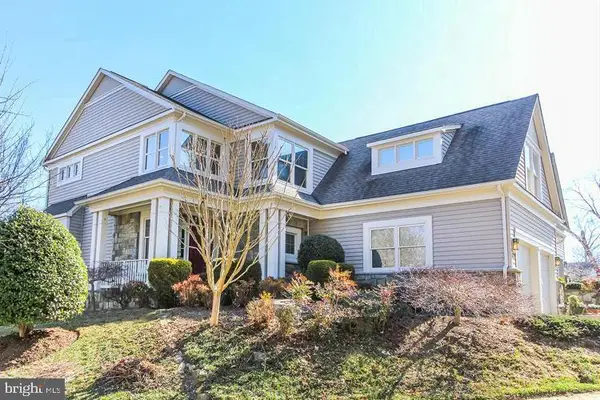10857 Hunter Gate Way, Reston, VA 20194
Local realty services provided by:ERA Reed Realty, Inc.
10857 Hunter Gate Way,Reston, VA 20194
$1,150,000
- 5 Beds
- 4 Baths
- - sq. ft.
- Single family
- Sold
Listed by:puneet bhagi
Office:ikon realty
MLS#:VAFX2252528
Source:BRIGHTMLS
Sorry, we are unable to map this address
Price summary
- Price:$1,150,000
- Monthly HOA dues:$150
About this home
FOR SALE OR RENT! Nestled in the heart of the coveted Great Falls Crossing community, this flawlessly maintained home exudes elegance and offers an open floor plan designed for the modern lifestyle. Guests are welcomed into a grand two-story foyer, setting the tone for the light-filled, expansive interiors that await.
The formal living and dining rooms, adorned with rich crown molding, provide a sophisticated space for both intimate gatherings and grand entertaining. The chef’s kitchen is a true masterpiece, featuring a pristine center island, cooktop, double oven and a bright breakfast nook. This culinary haven flows seamlessly into the oversized family room, highlighted by a vaulted double story ceiling, skylights, and a cozy gas fireplace.
The upper level features 4 generously proportioned bedrooms, each bathed in natural light, as well as a luxurious primary suite that is the epitome of relaxation. This expansive retreat includes 2 walk-in closets with custom organizers, and a spa-like bath with vaulted ceilings, a soaking tub, dual vanities, a glass-enclosed shower, and a separate commode room.
The lower level continues to impress, offering soaring ceilings and an open layout perfect for a recreation or game room. Additionally, a well-appointed bonus room, currently used as a guest suite, is conveniently located adjacent to a full bathroom, providing privacy and comfort for visitors.
The oversized 2 car garage, offers ample storage space, with finished walls and custom flooring. The home’s roof was replaced in 2018, upper level furnace replaced in 2017.
An Unparalleled Location: Positioned just 2.3 miles from the Metro Station and within two miles of the vibrant Reston Town Center, this home provides unparalleled convenience with easy access to major thoroughfares, offering a seamless commute to Washington, D.C., Tysons, and Dulles. The Great Falls Crossing community boasts exceptional amenities, including a neighborhood pool, tot lot, basketball and tennis courts, and picturesque walking paths that connect to Reston Paths, Lake Fairfax Park, Watermine, and Lake Anne, providing a lifestyle of comfort and leisure.
Contact an agent
Home facts
- Year built:1999
- Listing ID #:VAFX2252528
- Added:47 day(s) ago
- Updated:October 04, 2025 at 05:34 AM
Rooms and interior
- Bedrooms:5
- Total bathrooms:4
- Full bathrooms:3
- Half bathrooms:1
Heating and cooling
- Cooling:Ceiling Fan(s), Central A/C, Zoned
- Heating:Forced Air, Natural Gas
Structure and exterior
- Roof:Asphalt
- Year built:1999
Utilities
- Water:Public
- Sewer:Public Septic
Finances and disclosures
- Price:$1,150,000
- Tax amount:$11,757 (2025)
New listings near 10857 Hunter Gate Way
- New
 $309,900Active3 beds 2 baths1,029 sq. ft.
$309,900Active3 beds 2 baths1,029 sq. ft.11653 Stoneview Sq #11c, RESTON, VA 20191
MLS# VAFX2273048Listed by: RE/MAX ROOTS - Open Sun, 12 to 2pmNew
 $1,200,000Active3 beds 4 baths3,464 sq. ft.
$1,200,000Active3 beds 4 baths3,464 sq. ft.1933 Lakeport Way, RESTON, VA 20191
MLS# VAFX2267172Listed by: SAMSON PROPERTIES - Coming Soon
 $300,000Coming Soon2 beds 1 baths
$300,000Coming Soon2 beds 1 baths1552 Northgate Sq #12b, RESTON, VA 20190
MLS# VAFX2240626Listed by: WEICHERT, REALTORS - New
 $259,900Active2 beds 2 baths1,070 sq. ft.
$259,900Active2 beds 2 baths1,070 sq. ft.11240 Chestnut Grove Sq #358, RESTON, VA 20190
MLS# VAFX2272844Listed by: SAMSON PROPERTIES - Open Sat, 2 to 4pmNew
 $925,000Active5 beds 4 baths1,992 sq. ft.
$925,000Active5 beds 4 baths1,992 sq. ft.2510 Freetown Dr, RESTON, VA 20191
MLS# VAFX2268732Listed by: EXP REALTY, LLC - Open Sun, 1 to 4pmNew
 $500,000Active2 beds 2 baths1,112 sq. ft.
$500,000Active2 beds 2 baths1,112 sq. ft.2027 Headlands Cir, RESTON, VA 20191
MLS# VAFX2269818Listed by: CENTURY 21 REDWOOD REALTY - Coming Soon
 $425,000Coming Soon2 beds 2 baths
$425,000Coming Soon2 beds 2 baths1403 Church Hill Pl, RESTON, VA 20194
MLS# VAFX2270314Listed by: PEARSON SMITH REALTY, LLC - Coming Soon
 $700,000Coming Soon4 beds 4 baths
$700,000Coming Soon4 beds 4 baths2318 Millennium Ln, RESTON, VA 20191
MLS# VAFX2270340Listed by: KELLER WILLIAMS REALTY - Open Sat, 1 to 4pmNew
 $475,000Active3 beds 3 baths1,276 sq. ft.
$475,000Active3 beds 3 baths1,276 sq. ft.12180 Sanibel Ct, RESTON, VA 20191
MLS# VAFX2270344Listed by: SERHANT  $1,225,000Pending5 beds 5 baths3,538 sq. ft.
$1,225,000Pending5 beds 5 baths3,538 sq. ft.1350 Red Hawk Cir, RESTON, VA 20194
MLS# VAFX2269280Listed by: LONG & FOSTER REAL ESTATE, INC.
