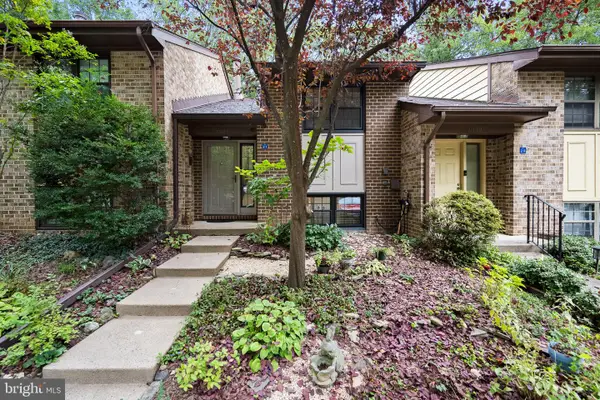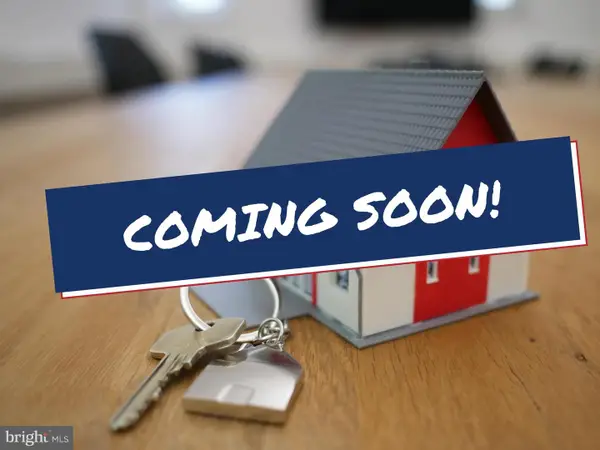11234 Hunting Horn Ln, Reston, VA 20191
Local realty services provided by:ERA OakCrest Realty, Inc.
11234 Hunting Horn Ln,Reston, VA 20191
$859,999
- 4 Beds
- 3 Baths
- 2,012 sq. ft.
- Single family
- Active
Listed by:paul h krohn
Office:re/max executives
MLS#:VAFX2237000
Source:BRIGHTMLS
Price summary
- Price:$859,999
- Price per sq. ft.:$427.43
- Monthly HOA dues:$70.67
About this home
Welcome to this beautifully updated 4-bedroom, 2.5-bath single-family home, nestled on a serene half-acre lot in a quiet cul-de-sac in the heart of Reston under 900k . The main level features a bright living room, formal dining room, and a cozy family room with a wood-burning fireplace. Gleaming hardwood floors flow through the living, dining, and family rooms. The updated eat-in kitchen offers stainless steel appliances and granite countertops and opens to a composite deck with peaceful woodland views—your own private backyard oasis. Upstairs, you’ll find a spacious primary bedroom with a renovated en-suite bathroom, three additional generously sized bedrooms—all with ceiling fans—and an updated hall bath. Custom blinds are installed throughout the home, offering both style and functionality. The lower level includes a new washer and dryer and provides the perfect blank canvas to create the retreat, gym, or recreation space of your dreams. Major systems have also been upgraded, including the full replacement of the main sewer line and installation of a clean-out in 2021, providing added value and peace of mind for years to come. Enjoy all that Reston has to offer: 4 lakes, 15 swimming pools, 54 tennis courts, pickleball courts, scenic walking trails, The Walker Nature Center, Reston Community Center, Reston Town Center, Lake Fairfax Park, and an abundance of shops and restaurants. Commuters will love the easy access to the Wiehle-Reston East Metro Station, Dulles Toll Road, Route 7, Fairfax County Parkway, Tysons Corner, and Dulles International Airport.
Contact an agent
Home facts
- Year built:1972
- Listing ID #:VAFX2237000
- Added:161 day(s) ago
- Updated:October 06, 2025 at 01:37 PM
Rooms and interior
- Bedrooms:4
- Total bathrooms:3
- Full bathrooms:2
- Half bathrooms:1
- Living area:2,012 sq. ft.
Heating and cooling
- Cooling:Central A/C
- Heating:Forced Air, Natural Gas
Structure and exterior
- Year built:1972
- Building area:2,012 sq. ft.
- Lot area:0.51 Acres
Schools
- High school:SOUTH LAKES
- Middle school:HUGHES
- Elementary school:SUNRISE VALLEY
Utilities
- Water:Public
- Sewer:Public Sewer
Finances and disclosures
- Price:$859,999
- Price per sq. ft.:$427.43
- Tax amount:$10,411 (2025)
New listings near 11234 Hunting Horn Ln
- New
 $460,000Active2 beds 2 baths945 sq. ft.
$460,000Active2 beds 2 baths945 sq. ft.12000 Market St #218, RESTON, VA 20190
MLS# VAFX2270154Listed by: LONG & FOSTER REAL ESTATE, INC. - New
 $309,900Active3 beds 2 baths1,029 sq. ft.
$309,900Active3 beds 2 baths1,029 sq. ft.11653 Stoneview Sq #11c, RESTON, VA 20191
MLS# VAFX2273048Listed by: RE/MAX ROOTS - New
 $1,200,000Active3 beds 4 baths3,464 sq. ft.
$1,200,000Active3 beds 4 baths3,464 sq. ft.1933 Lakeport Way, RESTON, VA 20191
MLS# VAFX2267172Listed by: SAMSON PROPERTIES - Coming Soon
 $300,000Coming Soon2 beds 1 baths
$300,000Coming Soon2 beds 1 baths1552 Northgate Sq #12b, RESTON, VA 20190
MLS# VAFX2240626Listed by: WEICHERT, REALTORS - Open Sat, 11am to 2pmNew
 $259,900Active2 beds 2 baths1,070 sq. ft.
$259,900Active2 beds 2 baths1,070 sq. ft.11240 Chestnut Grove Sq #358, RESTON, VA 20190
MLS# VAFX2272844Listed by: SAMSON PROPERTIES - New
 $925,000Active5 beds 4 baths1,992 sq. ft.
$925,000Active5 beds 4 baths1,992 sq. ft.2510 Freetown Dr, RESTON, VA 20191
MLS# VAFX2268732Listed by: EXP REALTY, LLC - New
 $500,000Active2 beds 2 baths1,112 sq. ft.
$500,000Active2 beds 2 baths1,112 sq. ft.2027 Headlands Cir, RESTON, VA 20191
MLS# VAFX2269818Listed by: CENTURY 21 REDWOOD REALTY - Coming Soon
 $425,000Coming Soon2 beds 2 baths
$425,000Coming Soon2 beds 2 baths1403 Church Hill Pl, RESTON, VA 20194
MLS# VAFX2270314Listed by: PEARSON SMITH REALTY, LLC - Coming Soon
 $700,000Coming Soon4 beds 4 baths
$700,000Coming Soon4 beds 4 baths2318 Millennium Ln, RESTON, VA 20191
MLS# VAFX2270340Listed by: KELLER WILLIAMS REALTY  $475,000Pending3 beds 3 baths1,276 sq. ft.
$475,000Pending3 beds 3 baths1,276 sq. ft.12180 Sanibel Ct, RESTON, VA 20191
MLS# VAFX2270344Listed by: SERHANT
