11500 Fairway Dr #402, Reston, VA 20190
Local realty services provided by:ERA Central Realty Group
11500 Fairway Dr #402,Reston, VA 20190
$339,000
- 1 Beds
- 1 Baths
- 1,255 sq. ft.
- Condominium
- Pending
Listed by: kimberly a spear, lara d hopewell
Office: keller williams realty
MLS#:VAFX2264518
Source:BRIGHTMLS
Price summary
- Price:$339,000
- Price per sq. ft.:$270.12
- Monthly HOA dues:$70.67
About this home
Don't let this opportunity slip away! Looking for Walkability, Spaciousness, Security, and Convenience? Welcome to Residence 402 at Waterford Square, THE sought after address where Reston’s vintage charm meets enduring craftsmanship. With only 48 residences, this boutique mid-rise near Lake Anne has long been a favorite among those who value community, construction, and living square footage in equal measure. It’s the kind of place where the mailroom conversation is genuinely pleasant, the walls are blissfully solid, and the pace slows the moment you step inside.
This condo offers a rare combination of scale and serenity. 1,255 square feet of well-mannered space that feels like it was designed by someone who understood proportion, privacy, and the simple joy of closing a solid door behind you.
The Brazilian cherry floors set the tone—warm, gracious, quietly confident. The living and dining rooms stretch out in a sweep of fresh paint, new carpet, and soft natural light, anchored by a wood-burning fireplace; a treat you won't find in most condominiums. Through sliding glass doors, the enclosed sunroom offers the kind of morning light that will make you linger over your coffee just a little too long or provide you with that special inspiration needed to finish that canvas, finally!
The expansive eat-in kitchen keeps its original 1980's bones, with a modern touch of stainless appliances and tile underfoot. Down the hall, the bedroom suite feels cocoon-like: plush underfoot, perfectly painted, and complete with a walk-in closet that doesn’t require seasonal storage gymnastics. The fully renovated bath is all elegance with designer tile and modern finishes, but the original cast-iron tub remains, because some classics shouldn’t be replaced, only respected.
Storage and practical perks abound (yes, even in a condo): multiple closets, a dedicated laundry room with a new Miele washer and dryer, plus 3 extra walk in storage rooms behind the utility room, one in the sunroom and another right in front of your climate controlled secure garage space(#24). Updates include: Carrier HVAC (2010), Water heater (2018), 2025 Miele washer and dryer, kitchen appliances are less than 5 years old ( except for the stove)
This is a home that delivers both the lock-and-leave lifestyle and the peace-of-mind infrastructure discerning buyers crave: solid construction, friendly neighbors, low condo fees, a reflective gazebo, and community EV chargers.
Beyond your doorstep lies everything that makes Reston so magnetic: lakes, trails, tennis, and a village of cafés and shops just moments away. Lake Anne’s Saturday market and Reston Town Center’s energy are close enough to reach, yet far enough to forget when you want stillness. You will enjoy your new life here as convenience unfolds in every direction. Perfectly positioned between two Silver Line Metro stations, moments from Reston Town Center, Lake Anne Plaza, and all your favorite grocery stores—Whole Foods, Wegmans, Trader Joe’s, and Harris Teeter—each just minutes away.
You won’t find a larger one-bedroom condo in a secure elevator building with private climate-controlled parking for this price anywhere in Reston! **Special loan terms and lender credits may be available to qualified buyers**
Contact an agent
Home facts
- Year built:1982
- Listing ID #:VAFX2264518
- Added:68 day(s) ago
- Updated:November 13, 2025 at 09:13 AM
Rooms and interior
- Bedrooms:1
- Total bathrooms:1
- Full bathrooms:1
- Living area:1,255 sq. ft.
Heating and cooling
- Cooling:Ceiling Fan(s), Central A/C
- Heating:Electric, Heat Pump(s), Humidifier
Structure and exterior
- Year built:1982
- Building area:1,255 sq. ft.
Schools
- High school:SOUTH LAKES
- Middle school:HUGHES
- Elementary school:LAKE ANNE
Utilities
- Water:Public
- Sewer:Public Sewer
Finances and disclosures
- Price:$339,000
- Price per sq. ft.:$270.12
- Tax amount:$3,816 (2025)
New listings near 11500 Fairway Dr #402
- Coming SoonOpen Sat, 1 to 4pm
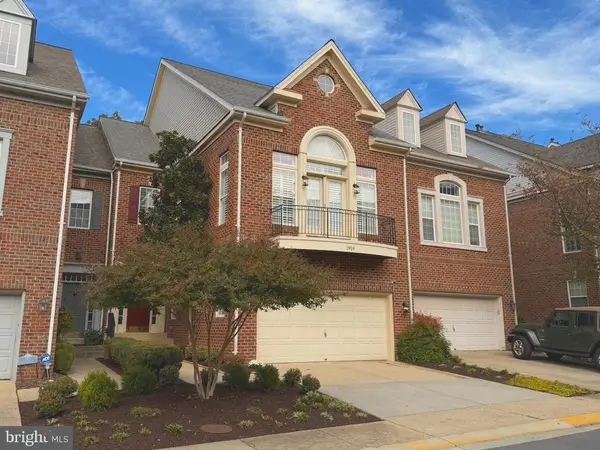 $1,280,000Coming Soon4 beds 4 baths
$1,280,000Coming Soon4 beds 4 baths1919 Logan Manor Dr, RESTON, VA 20190
MLS# VAFX2276898Listed by: REALTY ONE GROUP CAPITAL - Open Sat, 1 to 4pmNew
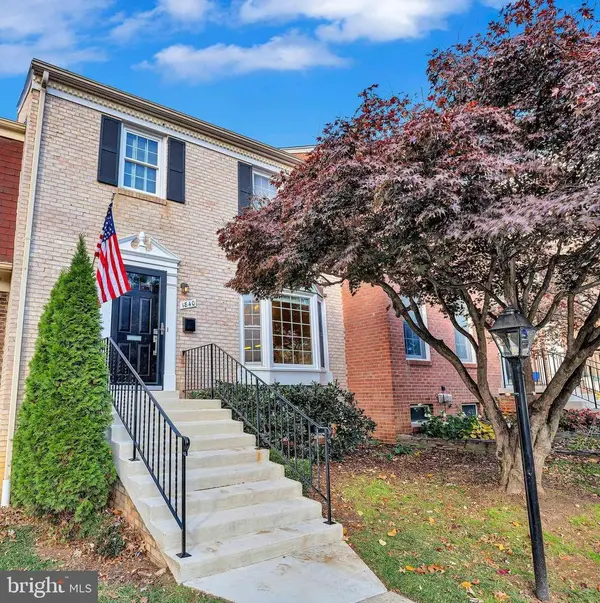 $649,000Active3 beds 4 baths2,016 sq. ft.
$649,000Active3 beds 4 baths2,016 sq. ft.1840 Golf View Ct, RESTON, VA 20190
MLS# VAFX2277826Listed by: KW METRO CENTER - Open Sun, 1 to 3pmNew
 $649,000Active3 beds 4 baths1,720 sq. ft.
$649,000Active3 beds 4 baths1,720 sq. ft.2152 Glencourse Ln, RESTON, VA 20191
MLS# VAFX2278162Listed by: REDFIN CORPORATION - Open Sat, 12 to 2pmNew
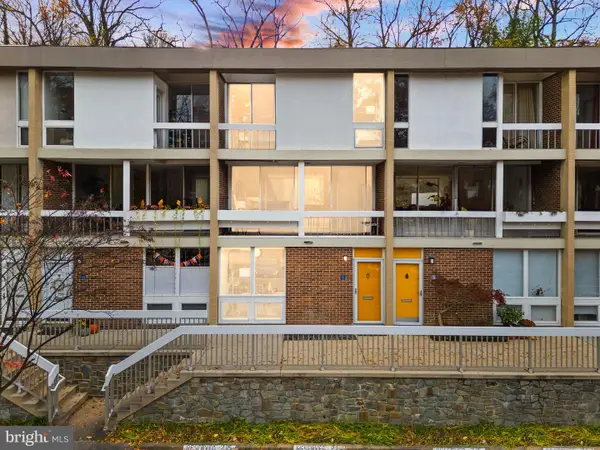 $665,000Active3 beds 2 baths1,974 sq. ft.
$665,000Active3 beds 2 baths1,974 sq. ft.11577 Maple Ridge Rd, RESTON, VA 20190
MLS# VAFX2275676Listed by: REAL BROKER, LLC - Coming Soon
 $579,900Coming Soon3 beds 3 baths
$579,900Coming Soon3 beds 3 baths2060 Headlands Cir, RESTON, VA 20191
MLS# VAFX2278324Listed by: BERKSHIRE HATHAWAY HOMESERVICES PENFED REALTY - New
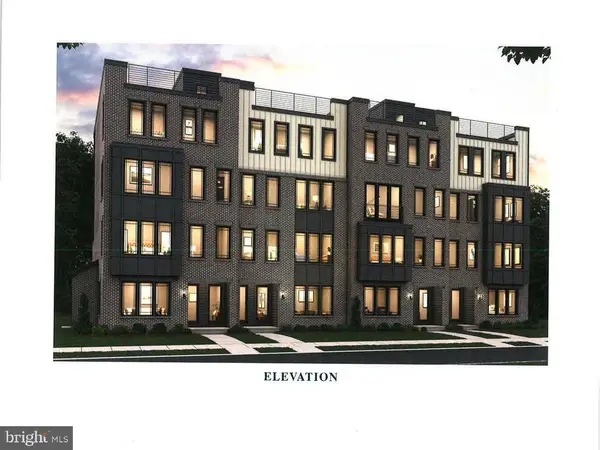 $829,990Active3 beds 3 baths2,454 sq. ft.
$829,990Active3 beds 3 baths2,454 sq. ft.2 American Dream Way #frost, RESTON, VA 20190
MLS# VAFX2278440Listed by: PEARSON SMITH REALTY, LLC - New
 $689,000Active3 beds 3 baths1,442 sq. ft.
$689,000Active3 beds 3 baths1,442 sq. ft.2335 Rosedown Dr, RESTON, VA 20191
MLS# VAFX2278376Listed by: PEARSON SMITH REALTY, LLC - New
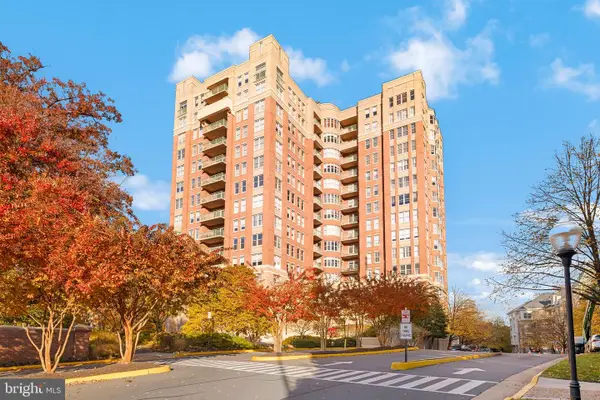 $819,000Active2 beds 2 baths1,641 sq. ft.
$819,000Active2 beds 2 baths1,641 sq. ft.11776 Stratford House Pl #907, RESTON, VA 20190
MLS# VAFX2276250Listed by: TTR SOTHEBY'S INTERNATIONAL REALTY - New
 $345,000Active1 beds 1 baths952 sq. ft.
$345,000Active1 beds 1 baths952 sq. ft.1435 Church Hill Pl, RESTON, VA 20194
MLS# VAFX2278318Listed by: REDFIN CORPORATION  $1,050,000Pending3 beds 4 baths3,387 sq. ft.
$1,050,000Pending3 beds 4 baths3,387 sq. ft.2442 Arctic Fox Way, RESTON, VA 20191
MLS# VAFX2278244Listed by: LONG & FOSTER REAL ESTATE, INC.
