1640 Barnstead Dr, RESTON, VA 20194
Local realty services provided by:ERA OakCrest Realty, Inc.
1640 Barnstead Dr,RESTON, VA 20194
$585,000
- 3 Beds
- 3 Baths
- - sq. ft.
- Townhouse
- Coming Soon
Upcoming open houses
- Sat, Sep 2002:30 pm - 04:30 pm
Listed by:suhad rasoul
Office:redfin corporation
MLS#:VAFX2267418
Source:BRIGHTMLS
Price summary
- Price:$585,000
- Monthly HOA dues:$100
About this home
Welcome to 1640 Barnstead Dr. – a beautifully maintained 3-bed, 1 full & 2 half-bath townhouse in sought-after Concord Green Cluster of North Reston. The main level features gleaming hardwood floors, a spacious living room, half bath, and an updated eat-in kitchen with white shaker cabinets and quartz countertops. The primary suite includes a walk-in closet and shared full bath, with two additional bedrooms for family or guests. The walkout lower level offers a large rec room, second half bath, laundry, and ample storage—perfect for a home office, theater, or gym. A private deck provides a peaceful setting for outdoor entertaining. Recent updates also include recessed lighting, upgraded electrical panel, and newer water heater. Enjoy Reston’s 55+ miles of trails, lakes, golf, and proximity to North Point Shopping (0.5 mi), Reston Town Center (1.6 mi), Wiehle–Reston East Metro (3 mi), Dulles Airport (7.1 mi), and Tysons Corner (10.1 mi).
Contact an agent
Home facts
- Year built:1984
- Listing ID #:VAFX2267418
- Added:1 day(s) ago
- Updated:September 17, 2025 at 02:54 PM
Rooms and interior
- Bedrooms:3
- Total bathrooms:3
- Full bathrooms:1
- Half bathrooms:2
Heating and cooling
- Cooling:Central A/C
- Heating:Central, Electric, Heat Pump(s)
Structure and exterior
- Roof:Shingle
- Year built:1984
Schools
- High school:HERNDON
- Middle school:HERNDON
- Elementary school:ARMSTRONG
Utilities
- Water:Public
- Sewer:Public Sewer
Finances and disclosures
- Price:$585,000
- Tax amount:$6,381 (2025)
New listings near 1640 Barnstead Dr
- Coming Soon
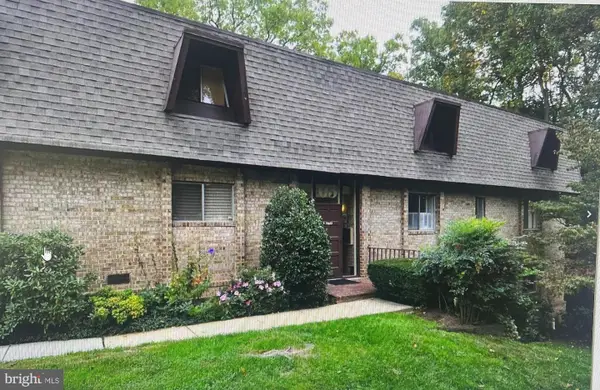 $350,000Coming Soon3 beds 2 baths
$350,000Coming Soon3 beds 2 baths11603 Vantage Hill Rd #22c, RESTON, VA 20190
MLS# VAFX2267910Listed by: SAMSON PROPERTIES - Open Sat, 1 to 3pmNew
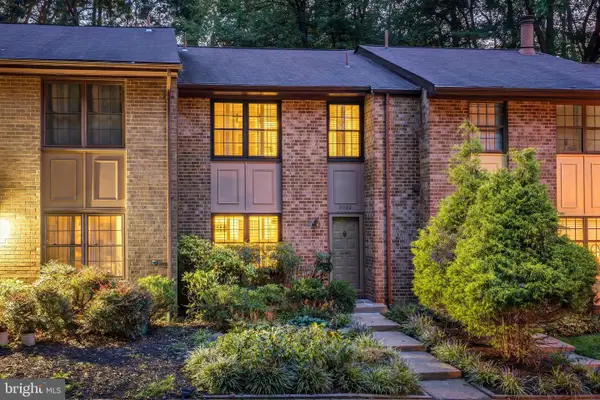 $625,000Active3 beds 4 baths1,900 sq. ft.
$625,000Active3 beds 4 baths1,900 sq. ft.2022 Headlands Cir, RESTON, VA 20191
MLS# VAFX2267962Listed by: PROPERTY COLLECTIVE - Coming SoonOpen Sun, 12 to 3pm
 $485,000Coming Soon2 beds 2 baths
$485,000Coming Soon2 beds 2 baths12001 Market St #319, RESTON, VA 20190
MLS# VAFX2268168Listed by: SAMSON PROPERTIES - Coming Soon
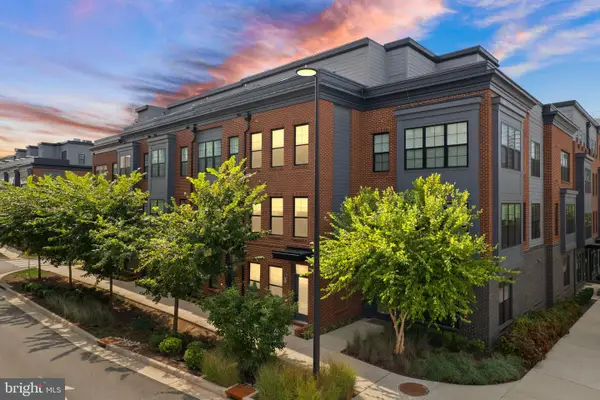 $875,000Coming Soon3 beds 4 baths
$875,000Coming Soon3 beds 4 baths1862 Michael Faraday Dr, RESTON, VA 20190
MLS# VAFX2263216Listed by: COMPASS - Coming SoonOpen Fri, 4 to 7pm
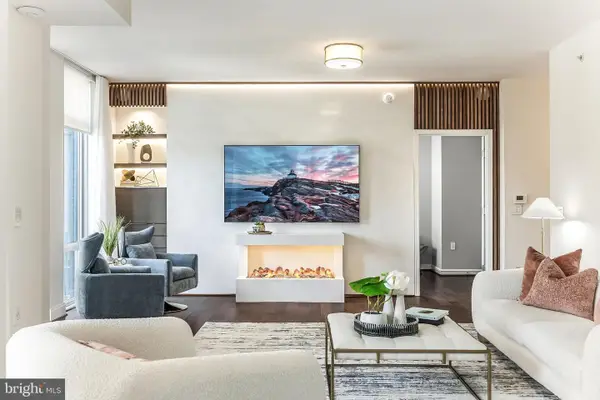 $949,000Coming Soon3 beds 2 baths
$949,000Coming Soon3 beds 2 baths11990 Market St #405, RESTON, VA 20190
MLS# VAFX2267570Listed by: COLDWELL BANKER REALTY - New
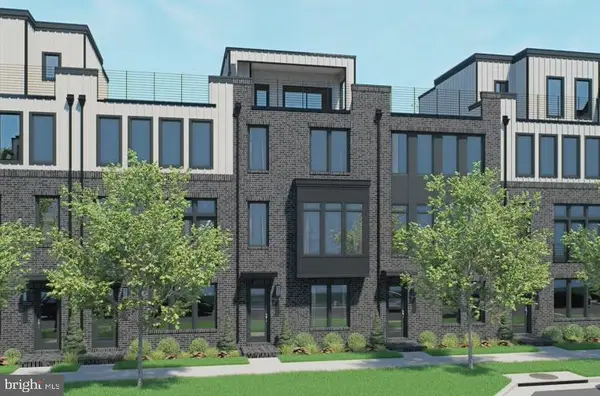 $1,262,831Active3 beds 5 baths2,731 sq. ft.
$1,262,831Active3 beds 5 baths2,731 sq. ft.11638 American Dream Way, RESTON, VA 20190
MLS# VAFX2267982Listed by: PEARSON SMITH REALTY, LLC - New
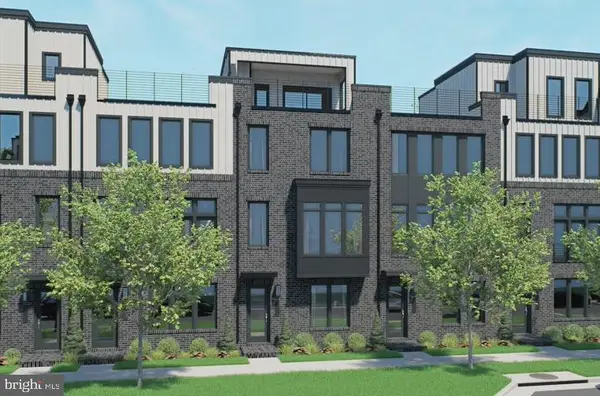 $1,206,864Active4 beds 5 baths2,731 sq. ft.
$1,206,864Active4 beds 5 baths2,731 sq. ft.11648 American Dream Way, RESTON, VA 20190
MLS# VAFX2267988Listed by: PEARSON SMITH REALTY, LLC - New
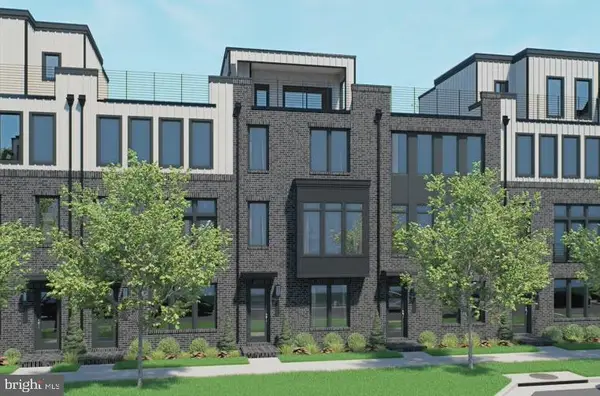 $1,096,323Active3 beds 4 baths2,120 sq. ft.
$1,096,323Active3 beds 4 baths2,120 sq. ft.11646 American Dream Way, RESTON, VA 20190
MLS# VAFX2267972Listed by: PEARSON SMITH REALTY, LLC - Coming Soon
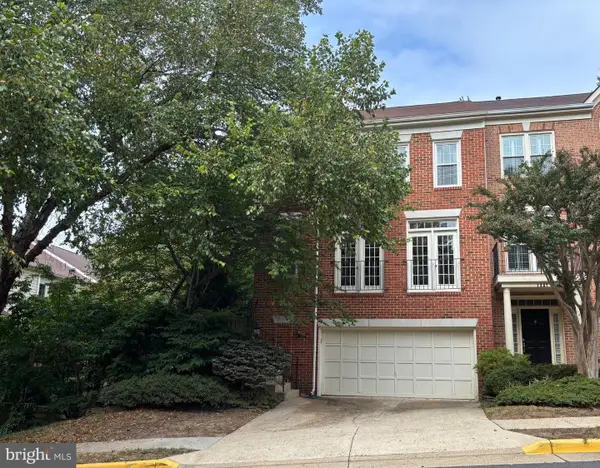 $830,000Coming Soon3 beds 3 baths
$830,000Coming Soon3 beds 3 baths1325 Sundial Dr, RESTON, VA 20194
MLS# VAFX2266944Listed by: CENTURY 21 REDWOOD REALTY - Coming Soon
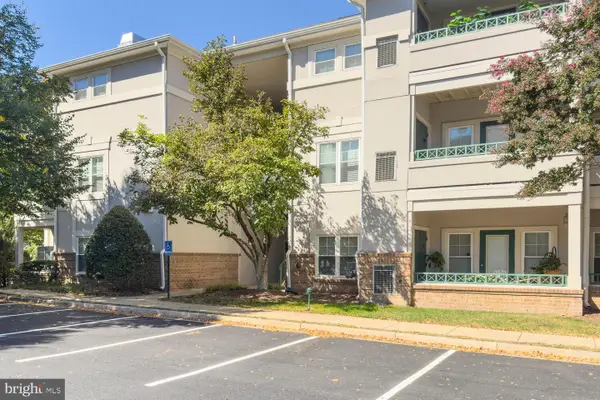 $359,900Coming Soon1 beds 1 baths
$359,900Coming Soon1 beds 1 baths12005 Taliesin Pl #31, RESTON, VA 20190
MLS# VAFX2267928Listed by: RLAH @PROPERTIES
