11653 Newbridge Ct, RESTON, VA 20191
Local realty services provided by:ERA Central Realty Group
11653 Newbridge Ct,RESTON, VA 20191
$675,000
- 4 Beds
- 4 Baths
- 2,658 sq. ft.
- Townhouse
- Pending
Listed by:danielle wateridge
Office:berkshire hathaway homeservices penfed realty
MLS#:VAFX2263522
Source:BRIGHTMLS
Price summary
- Price:$675,000
- Price per sq. ft.:$253.95
- Monthly HOA dues:$154
About this home
Tucked into one of Reston’s most desirable clusters, this beautifully updated three-level townhome seamlessly blends modern convenience with the community’s signature natural setting. With fresh 2025 upgrades—including brand new main-level flooring, new carpet, and a full interior repaint—this home is truly turnkey, offering a perfect balance of tranquil surroundings and everyday accessibility.
The open main level welcomes you with expansive living and dining spaces highlighted by wide sliding glass doors to the oversized deck. Flooded with natural light and framed by treetop views, the space invites seamless indoor-outdoor living—ideal for both quiet mornings and lively gatherings. A wood-burning fireplace adds warmth and character, while a convenient pass-through window connects to the striking kitchen. Once featured in Reston Association Magazine, the kitchen showcases sleek cabinetry, stainless steel appliances, a double wall oven, new glass cooktop, granite counters, and abundant workspace—equally suited for weeknight dinners or entertaining.
Upstairs, hardwood floors extend throughout three well-proportioned bedrooms, including a spacious primary suite with private balcony access, double closets, and ensuite bath. Two additional bedrooms share an updated full hall bath. The walkout lower level offers incredible versatility, complete with a true 4th bedroom with full-size windows, a generously sized recreation room opening to a private paver patio with wooded views, a full bath, and a large laundry/utility room with freezer and shelving.
Extensive updates provide peace of mind: new HVAC (2024), electrical circuit boxes (2020), newer roof (2013), exterior painting (2023), and updated upper level bathroom. Beyond its thoughtful updates, this home carries a special place in Reston’s story. It has been owned by the daughter of the architect who served as Reston’s master planner, making it not only a thoughtfully designed residence but also a piece of the community’s living history.
Ideally located just minutes from Reston Town Center, Reston Golf Course, and the Wiehle–Reston East Metro Station, the home enjoys access to Reston’s renowned amenities: 15 pools (including one within the community), 52 tennis courts, 55 miles of trails, and 1,300+ acres of open space. With nearby schools, Wegmans, Trader Joe’s, Whole Foods, and more, this home offers the very best of Reston living—natural beauty, unmatched amenities, and thoughtful updates—all in one. WELCOME HOME!
Contact an agent
Home facts
- Year built:1974
- Listing ID #:VAFX2263522
- Added:17 day(s) ago
- Updated:September 16, 2025 at 07:26 AM
Rooms and interior
- Bedrooms:4
- Total bathrooms:4
- Full bathrooms:3
- Half bathrooms:1
- Living area:2,658 sq. ft.
Heating and cooling
- Cooling:Central A/C
- Heating:Central, Electric
Structure and exterior
- Year built:1974
- Building area:2,658 sq. ft.
- Lot area:0.05 Acres
Schools
- High school:SOUTH LAKES
- Middle school:HUGHES
- Elementary school:TERRASET
Utilities
- Water:Public
- Sewer:Public Sewer
Finances and disclosures
- Price:$675,000
- Price per sq. ft.:$253.95
- Tax amount:$7,757 (2025)
New listings near 11653 Newbridge Ct
- Coming SoonOpen Fri, 4 to 7pm
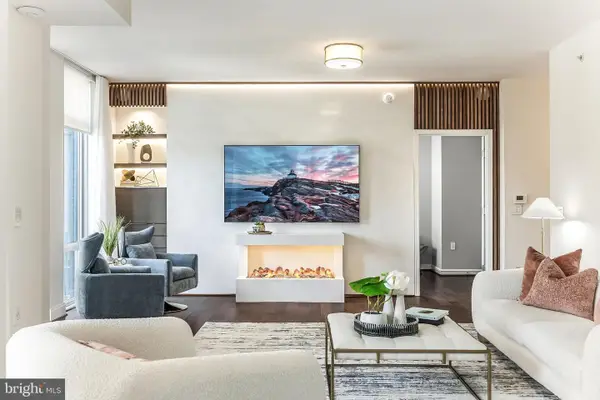 $949,000Coming Soon3 beds 2 baths
$949,000Coming Soon3 beds 2 baths11990 Market St #405, RESTON, VA 20190
MLS# VAFX2267570Listed by: COLDWELL BANKER REALTY - New
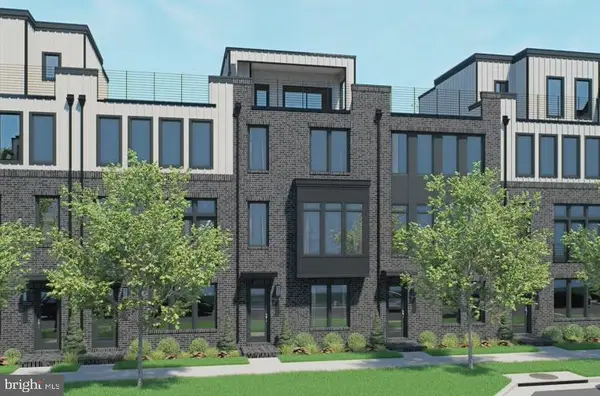 $1,262,831Active3 beds 5 baths2,731 sq. ft.
$1,262,831Active3 beds 5 baths2,731 sq. ft.11638 American Dream Way, RESTON, VA 20190
MLS# VAFX2267982Listed by: PEARSON SMITH REALTY, LLC - New
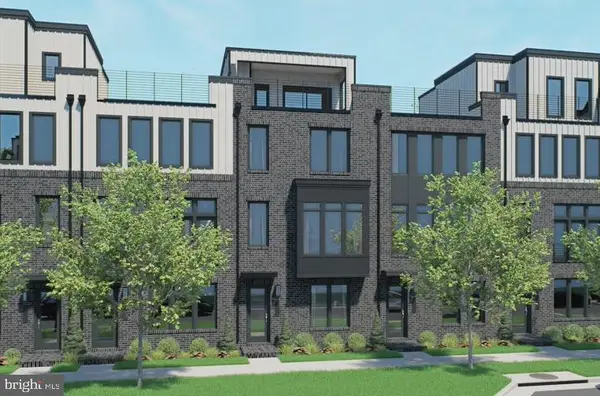 $1,206,864Active4 beds 5 baths2,731 sq. ft.
$1,206,864Active4 beds 5 baths2,731 sq. ft.11648 American Dream Way, RESTON, VA 20190
MLS# VAFX2267988Listed by: PEARSON SMITH REALTY, LLC - New
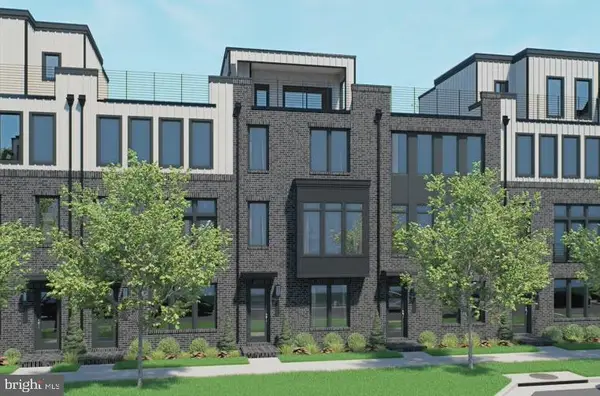 $1,096,323Active3 beds 4 baths2,120 sq. ft.
$1,096,323Active3 beds 4 baths2,120 sq. ft.11646 American Dream Way, RESTON, VA 20190
MLS# VAFX2267972Listed by: PEARSON SMITH REALTY, LLC - Coming Soon
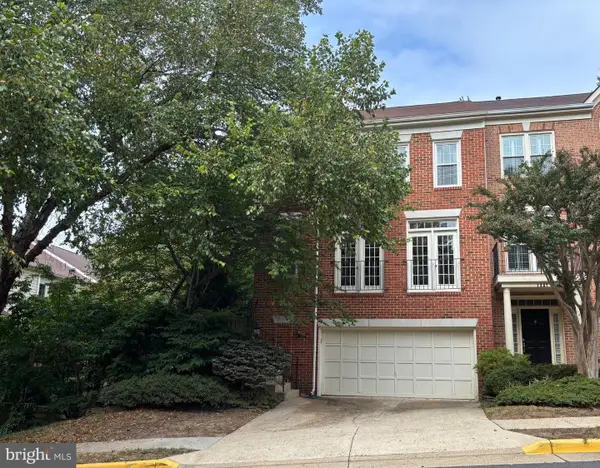 $830,000Coming Soon3 beds 3 baths
$830,000Coming Soon3 beds 3 baths1325 Sundial Dr, RESTON, VA 20194
MLS# VAFX2266944Listed by: CENTURY 21 REDWOOD REALTY - Coming Soon
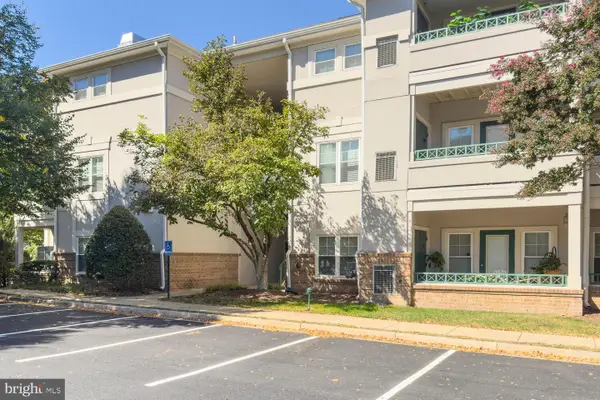 $359,900Coming Soon1 beds 1 baths
$359,900Coming Soon1 beds 1 baths12005 Taliesin Pl #31, RESTON, VA 20190
MLS# VAFX2267928Listed by: RLAH @PROPERTIES - Coming SoonOpen Sat, 2:30 to 4:30pm
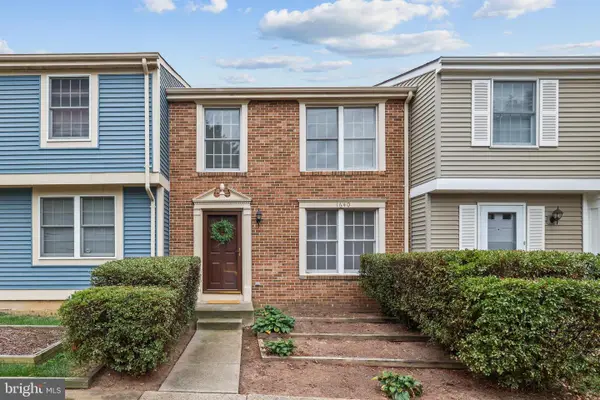 $585,000Coming Soon3 beds 3 baths
$585,000Coming Soon3 beds 3 baths1640 Barnstead Dr, RESTON, VA 20194
MLS# VAFX2267418Listed by: REDFIN CORPORATION - Coming SoonOpen Fri, 1 to 3pm
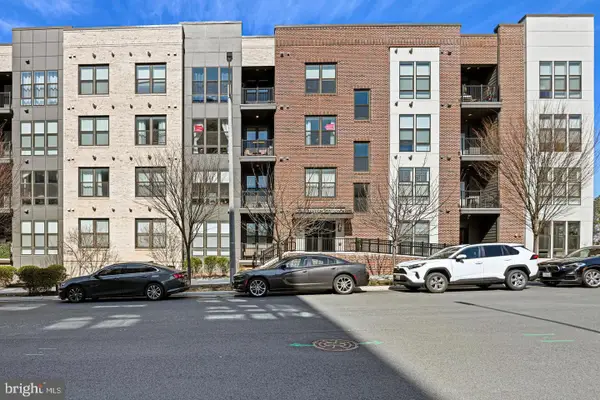 $749,900Coming Soon2 beds 2 baths
$749,900Coming Soon2 beds 2 baths11200 Reston Station Blvd #208, RESTON, VA 20190
MLS# VAFX2267682Listed by: LONG & FOSTER REAL ESTATE, INC. 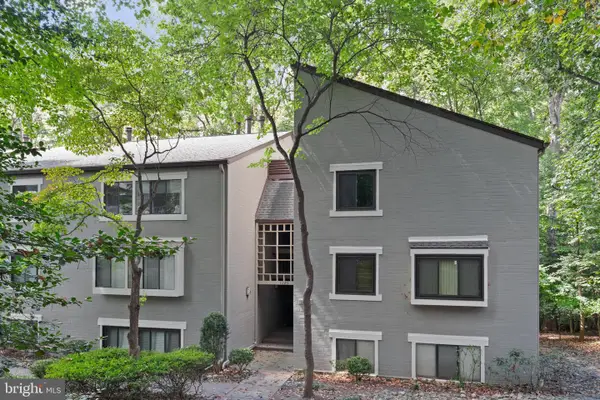 $350,000Pending3 beds 2 baths1,264 sq. ft.
$350,000Pending3 beds 2 baths1,264 sq. ft.11723 Karbon Hill Ct #204, RESTON, VA 20191
MLS# VAFX2267482Listed by: KELLER WILLIAMS REALTY- New
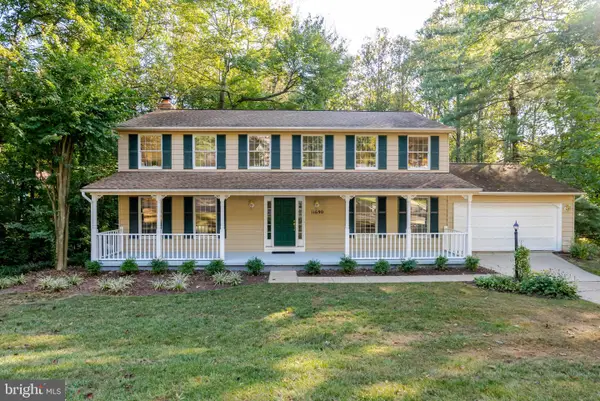 $1,000,000Active6 beds 4 baths2,910 sq. ft.
$1,000,000Active6 beds 4 baths2,910 sq. ft.11690 Bennington Woods Rd, RESTON, VA 20194
MLS# VAFX2267028Listed by: CHAMBERS THEORY, LLC
