11708 Mossy Creek Ln, RESTON, VA 20191
Local realty services provided by:ERA OakCrest Realty, Inc.
Listed by:margaret b craig
Office:century 21 new millennium
MLS#:VAFX2263748
Source:BRIGHTMLS
Price summary
- Price:$599,990
- Price per sq. ft.:$379.26
- Monthly HOA dues:$138
About this home
Welcome Home to this 3 bedroom/2.5 bathroom METICULOUSLY maintained END UNIT Townhome! The owners took great pride in caring for this home and it shows! Enjoy the privacy of the end unit with tons of upgrades. Walk in the front door and you are greeting with a large family room with built-in bookcase and load of sunlight. The main level features hardwood floors, and a beautifully updated kitchen with a HUGE custom pantry (wait until you see it!), stainless steel appliances, and seating at the kitchen bar. Recessed lighting makes this space feel even brighter! From the kitchen eat-in dining area, walk out to the fully fenced backyard with a deck, patio and a shed for extra storage. The upper level is also hardwood with a beautifully updated bathroom with custom tile, vanity and lighting. The primary bedroom has plenty of space in this walk-in open concept closet! The lower level features a large recreation room which could also be used as a home office or gym. It has an updated full bathroom and a large laundry room/storage room. Plenty of visitor parking right out front! UPDATES INCLUDES - ROOF (2020), Gutters w/ gutter guard (2020, Custom Sliding Door (2023), Air Ducts Cleaned (2025), Water Heater (2017), Custom Pantry (2023), Washer/Dryer (2023), Pantry Window (2025), New Basement Flooring (2018), Sump Pump (2018), Radon Remediation System already installed!
Contact an agent
Home facts
- Year built:1984
- Listing ID #:VAFX2263748
- Added:10 day(s) ago
- Updated:September 16, 2025 at 03:05 PM
Rooms and interior
- Bedrooms:3
- Total bathrooms:3
- Full bathrooms:2
- Half bathrooms:1
- Living area:1,582 sq. ft.
Heating and cooling
- Cooling:Central A/C
- Heating:Electric, Heat Pump(s)
Structure and exterior
- Roof:Asphalt
- Year built:1984
- Building area:1,582 sq. ft.
- Lot area:0.05 Acres
Schools
- High school:SOUTH LAKES
- Middle school:HUGHES
- Elementary school:TERRASET
Utilities
- Water:Public
- Sewer:Public Sewer
Finances and disclosures
- Price:$599,990
- Price per sq. ft.:$379.26
- Tax amount:$6,936 (2025)
New listings near 11708 Mossy Creek Ln
- Coming SoonOpen Fri, 4 to 7pm
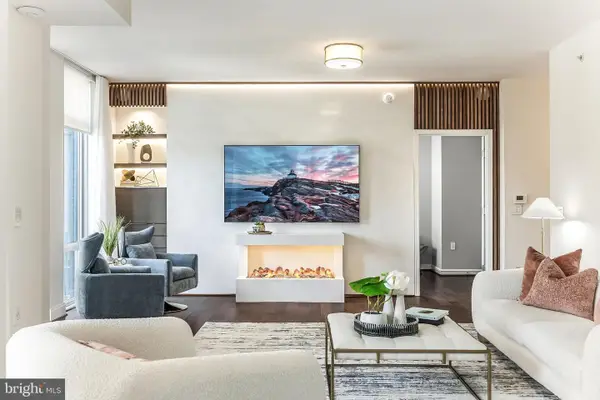 $949,000Coming Soon3 beds 2 baths
$949,000Coming Soon3 beds 2 baths11990 Market St #405, RESTON, VA 20190
MLS# VAFX2267570Listed by: COLDWELL BANKER REALTY - New
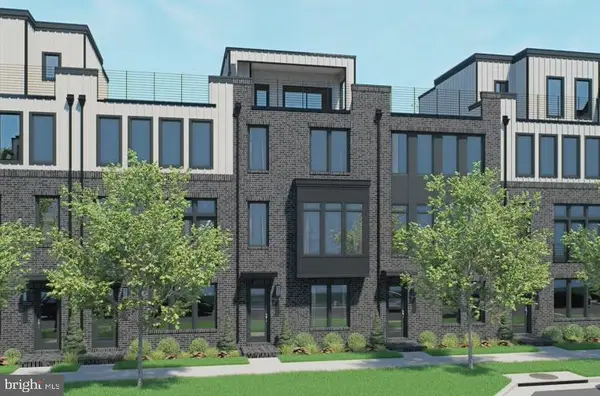 $1,262,831Active3 beds 5 baths2,731 sq. ft.
$1,262,831Active3 beds 5 baths2,731 sq. ft.11638 American Dream Way, RESTON, VA 20190
MLS# VAFX2267982Listed by: PEARSON SMITH REALTY, LLC - New
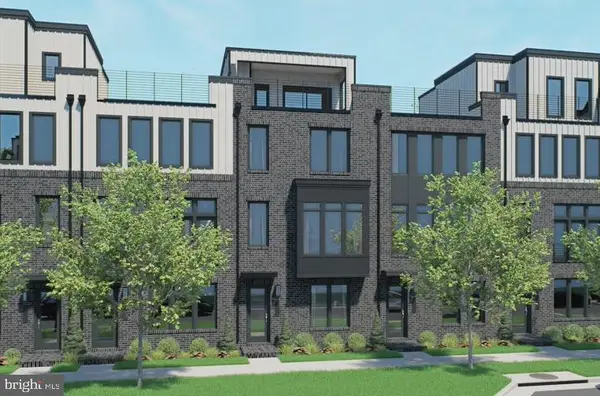 $1,206,864Active4 beds 5 baths2,731 sq. ft.
$1,206,864Active4 beds 5 baths2,731 sq. ft.11648 American Dream Way, RESTON, VA 20190
MLS# VAFX2267988Listed by: PEARSON SMITH REALTY, LLC - New
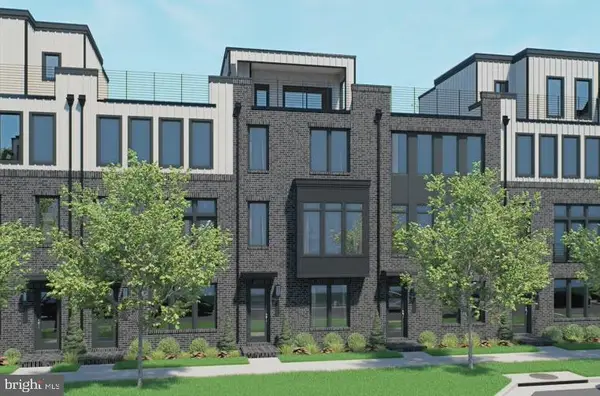 $1,096,323Active3 beds 4 baths2,120 sq. ft.
$1,096,323Active3 beds 4 baths2,120 sq. ft.11646 American Dream Way, RESTON, VA 20190
MLS# VAFX2267972Listed by: PEARSON SMITH REALTY, LLC - Coming Soon
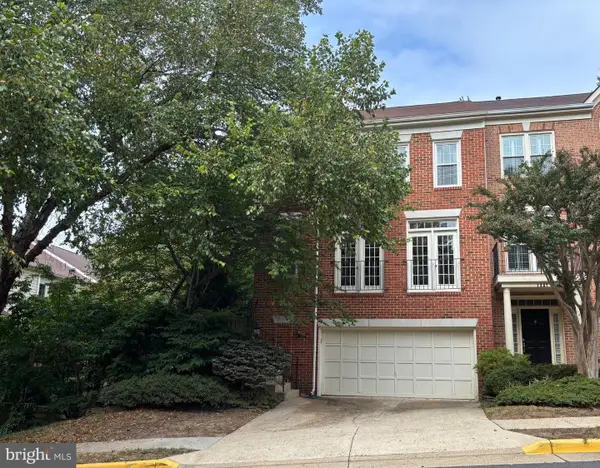 $830,000Coming Soon3 beds 3 baths
$830,000Coming Soon3 beds 3 baths1325 Sundial Dr, RESTON, VA 20194
MLS# VAFX2266944Listed by: CENTURY 21 REDWOOD REALTY - Coming Soon
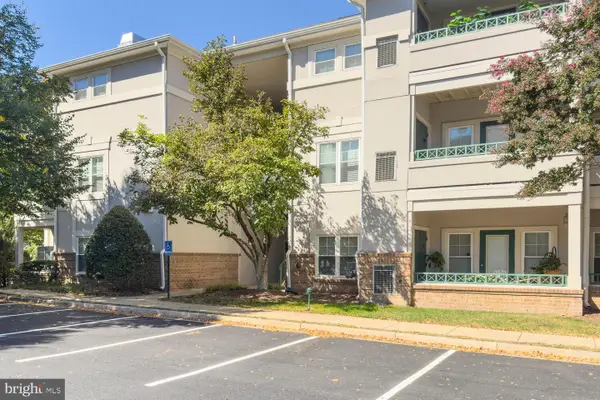 $359,900Coming Soon1 beds 1 baths
$359,900Coming Soon1 beds 1 baths12005 Taliesin Pl #31, RESTON, VA 20190
MLS# VAFX2267928Listed by: RLAH @PROPERTIES - Coming SoonOpen Sat, 2:30 to 4:30pm
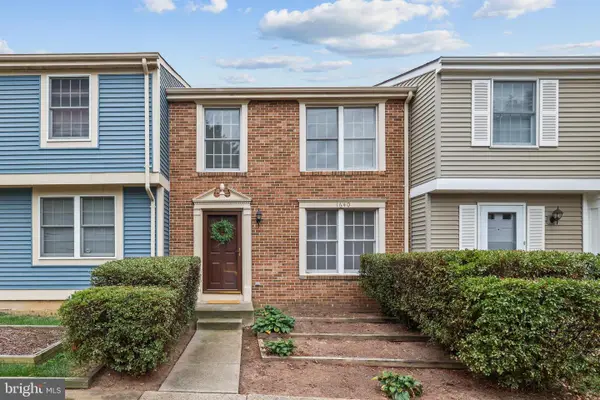 $585,000Coming Soon3 beds 3 baths
$585,000Coming Soon3 beds 3 baths1640 Barnstead Dr, RESTON, VA 20194
MLS# VAFX2267418Listed by: REDFIN CORPORATION - Coming SoonOpen Fri, 1 to 3pm
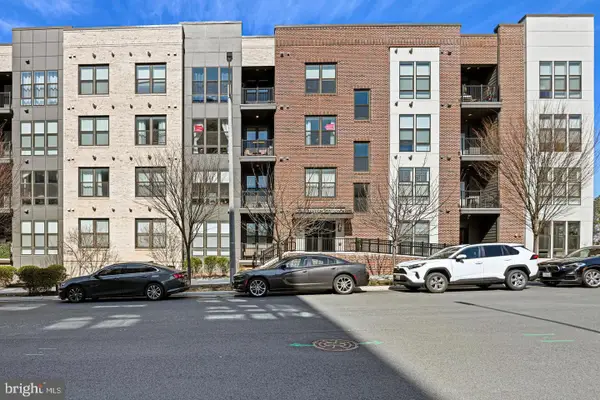 $749,900Coming Soon2 beds 2 baths
$749,900Coming Soon2 beds 2 baths11200 Reston Station Blvd #208, RESTON, VA 20190
MLS# VAFX2267682Listed by: LONG & FOSTER REAL ESTATE, INC. 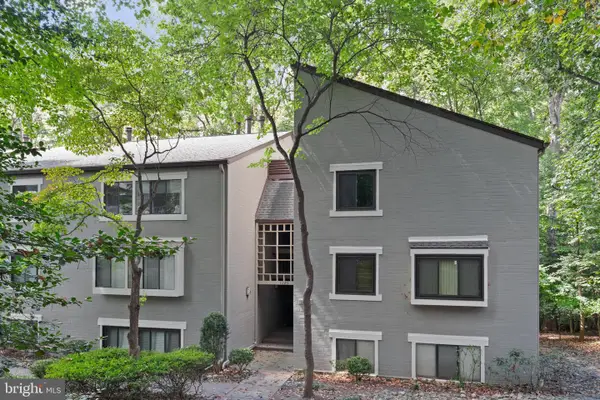 $350,000Pending3 beds 2 baths1,264 sq. ft.
$350,000Pending3 beds 2 baths1,264 sq. ft.11723 Karbon Hill Ct #204, RESTON, VA 20191
MLS# VAFX2267482Listed by: KELLER WILLIAMS REALTY- New
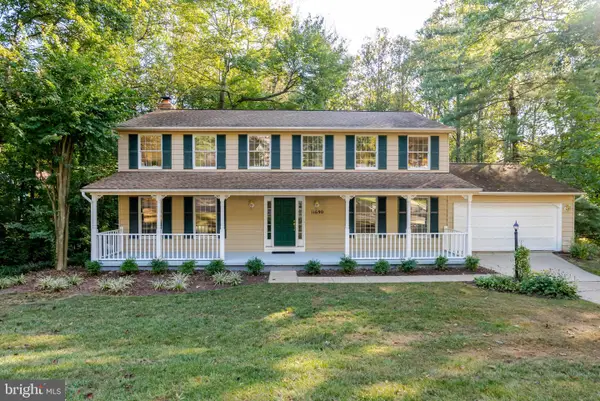 $1,000,000Active6 beds 4 baths2,910 sq. ft.
$1,000,000Active6 beds 4 baths2,910 sq. ft.11690 Bennington Woods Rd, RESTON, VA 20194
MLS# VAFX2267028Listed by: CHAMBERS THEORY, LLC
