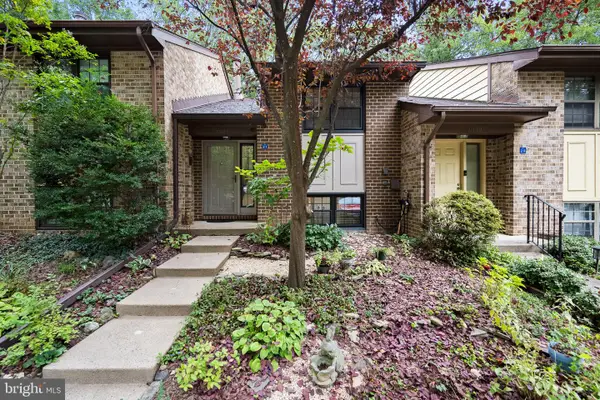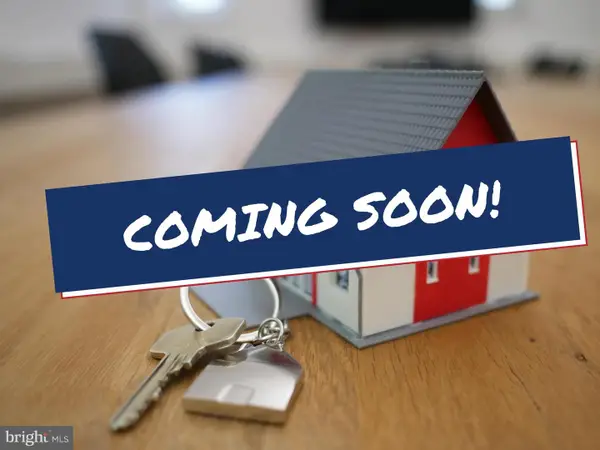12778 Sunrise Valley Dr, Reston, VA 20191
Local realty services provided by:ERA Byrne Realty
Listed by:jennifer m mcclintock
Office:serhant
MLS#:VAFX2247346
Source:BRIGHTMLS
Price summary
- Price:$1,049,000
- Price per sq. ft.:$397.2
- Monthly HOA dues:$190
About this home
Luxury Living in Reston’s Newest Metro Community! If you're looking for easy and convenient Metro travel to Dulles Airport, Tysons, Arlington and DC, this is the perfect location for you! The recently constructed townhouse community, Reston Arboretum, combines upscale design and modern convenience. This stunning 4-bedroom, 4.5-bathroom end-unit townhome with a 2-car garage is packed with luxury upgrades and perfectly positioned on a premier lot in the community.
The main level is an entertainer’s dream, featuring a light-filled open layout anchored by a dramatic floor-to-ceiling stacked stone fireplace with a sleek linear electric insert. The chef’s kitchen will impress with soft-close grey cabinetry, an oversized island with quartz countertops and seating for four, a Mosaic white tile backsplash, and premium KitchenAid stainless steel appliances. A spacious double-door pantry and Ecobee smart thermostat add comfort and functionality to this elegant space.
Upstairs, the primary suite is a serene retreat with two walk-in closets and a spa-inspired ensuite bath, complete with a double sink vanity and a frameless glass shower wrapped in marble tile. Two additional bedrooms and baths offer flexibility for guests, family, or a dedicated home office.
The top-level loft is a showstopper—featuring a stylish interior wet bar with sink and beverage fridge and a private rooftop balcony with a cozy fireplace—ideal for relaxed mornings or entertaining under the stars. A fourth bedroom with walk-in closet and ensuite bath completes this upper-level haven.
Designed for today’s lifestyle, this home includes:
- EV charger outlet in the garage
- Custom window blinds throughout
- Schlage touchless keypads on both front and rear entries
- Energy-efficient systems and smart home features throughout
This neighborhood features a children's playground, dog walking area & beautiful open green spaces. Located just steps to Silver Line Metro Herndon-Reston East Station. Close to new shopping, Whole Foods, Reston Town Center Shops & Restaurants + the ever-popular W&OD Trail. Easy access to Main roads for commuters including Dulles Toll Rd, Rt 7 & Rt 28. This is more than a home—it’s a lifestyle upgrade. Don’t miss your chance to make it yours.
Contact an agent
Home facts
- Year built:2023
- Listing ID #:VAFX2247346
- Added:108 day(s) ago
- Updated:October 05, 2025 at 07:35 AM
Rooms and interior
- Bedrooms:4
- Total bathrooms:5
- Full bathrooms:4
- Half bathrooms:1
- Living area:2,641 sq. ft.
Heating and cooling
- Cooling:Central A/C, Zoned
- Heating:Forced Air, Natural Gas
Structure and exterior
- Roof:Architectural Shingle, Asphalt, Flat
- Year built:2023
- Building area:2,641 sq. ft.
- Lot area:0.02 Acres
Schools
- High school:WESTFIELD
- Middle school:CARSON
Utilities
- Water:Public
- Sewer:Public Sewer
Finances and disclosures
- Price:$1,049,000
- Price per sq. ft.:$397.2
- Tax amount:$11,049 (2025)
New listings near 12778 Sunrise Valley Dr
- New
 $460,000Active2 beds 2 baths945 sq. ft.
$460,000Active2 beds 2 baths945 sq. ft.12000 Market St #218, RESTON, VA 20190
MLS# VAFX2270154Listed by: LONG & FOSTER REAL ESTATE, INC. - New
 $309,900Active3 beds 2 baths1,029 sq. ft.
$309,900Active3 beds 2 baths1,029 sq. ft.11653 Stoneview Sq #11c, RESTON, VA 20191
MLS# VAFX2273048Listed by: RE/MAX ROOTS - Open Sun, 12 to 2pmNew
 $1,200,000Active3 beds 4 baths3,464 sq. ft.
$1,200,000Active3 beds 4 baths3,464 sq. ft.1933 Lakeport Way, RESTON, VA 20191
MLS# VAFX2267172Listed by: SAMSON PROPERTIES - Coming Soon
 $300,000Coming Soon2 beds 1 baths
$300,000Coming Soon2 beds 1 baths1552 Northgate Sq #12b, RESTON, VA 20190
MLS# VAFX2240626Listed by: WEICHERT, REALTORS - New
 $259,900Active2 beds 2 baths1,070 sq. ft.
$259,900Active2 beds 2 baths1,070 sq. ft.11240 Chestnut Grove Sq #358, RESTON, VA 20190
MLS# VAFX2272844Listed by: SAMSON PROPERTIES - Open Sun, 2 to 4pmNew
 $925,000Active5 beds 4 baths1,992 sq. ft.
$925,000Active5 beds 4 baths1,992 sq. ft.2510 Freetown Dr, RESTON, VA 20191
MLS# VAFX2268732Listed by: EXP REALTY, LLC - Open Sun, 1 to 4pmNew
 $500,000Active2 beds 2 baths1,112 sq. ft.
$500,000Active2 beds 2 baths1,112 sq. ft.2027 Headlands Cir, RESTON, VA 20191
MLS# VAFX2269818Listed by: CENTURY 21 REDWOOD REALTY - Coming Soon
 $425,000Coming Soon2 beds 2 baths
$425,000Coming Soon2 beds 2 baths1403 Church Hill Pl, RESTON, VA 20194
MLS# VAFX2270314Listed by: PEARSON SMITH REALTY, LLC - Coming Soon
 $700,000Coming Soon4 beds 4 baths
$700,000Coming Soon4 beds 4 baths2318 Millennium Ln, RESTON, VA 20191
MLS# VAFX2270340Listed by: KELLER WILLIAMS REALTY - Open Sun, 1 to 3pmNew
 $475,000Active3 beds 3 baths1,276 sq. ft.
$475,000Active3 beds 3 baths1,276 sq. ft.12180 Sanibel Ct, RESTON, VA 20191
MLS# VAFX2270344Listed by: SERHANT
