1316 Park Garden Ln, Reston, VA 20194
Local realty services provided by:ERA OakCrest Realty, Inc.
1316 Park Garden Ln,Reston, VA 20194
$750,000
- 3 Beds
- 4 Baths
- 2,315 sq. ft.
- Townhouse
- Active
Listed by:oleksii humaniuk
Office:re/max performance realty
MLS#:VAFX2267154
Source:BRIGHTMLS
Price summary
- Price:$750,000
- Price per sq. ft.:$323.97
- Monthly HOA dues:$80.67
About this home
Discover a luxurious lifestyle in this stunning contemporary townhouse nestled in the desirable Baldwin Grove community. Spanning 1,815 sq. ft. , this meticulously maintained home features an open floor plan that seamlessly blends the living and dining areas, enhanced by recessed lighting and elegant wood floors. The gourmet kitchen boasts upgraded countertops and modern appliances, including a self-cleaning oven and a convenient wet/dry bar, perfect for entertaining. Retreat to the spacious primary suite, complete with a lavish en-suite bath featuring a whirlpool tub. Enjoy cozy evenings by the fireplace with glass doors, or step outside to your private deck overlooking serene wooded views. The fully finished basement offers additional living space with a walkout entrance, ideal for guests or recreation. Community amenities include a sparkling outdoor pool, tennis courts, and scenic bike trails, ensuring an active and vibrant lifestyle. With an attached garage and security features, this home combines comfort, style, and convenience in one exquisite package.
Contact an agent
Home facts
- Year built:1994
- Listing ID #:VAFX2267154
- Added:53 day(s) ago
- Updated:November 04, 2025 at 02:46 PM
Rooms and interior
- Bedrooms:3
- Total bathrooms:4
- Full bathrooms:3
- Half bathrooms:1
- Living area:2,315 sq. ft.
Heating and cooling
- Cooling:Ceiling Fan(s), Central A/C
- Heating:Forced Air, Natural Gas
Structure and exterior
- Roof:Composite
- Year built:1994
- Building area:2,315 sq. ft.
- Lot area:0.06 Acres
Schools
- High school:HERNDON
- Middle school:HERNDON
- Elementary school:ALDRIN
Utilities
- Water:Public
- Sewer:Public Sewer
Finances and disclosures
- Price:$750,000
- Price per sq. ft.:$323.97
- Tax amount:$7,910 (2025)
New listings near 1316 Park Garden Ln
- Coming Soon
 $705,000Coming Soon3 beds 4 baths
$705,000Coming Soon3 beds 4 baths11152 Forest Edge Dr, RESTON, VA 20190
MLS# VAFX2277364Listed by: LONG & FOSTER REAL ESTATE, INC. - Coming SoonOpen Sat, 1 to 4pm
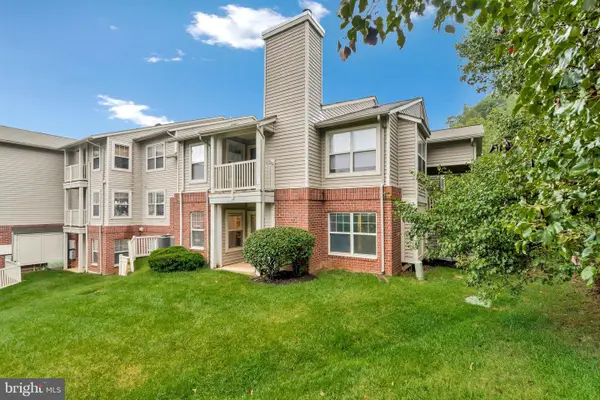 $329,900Coming Soon2 beds 1 baths
$329,900Coming Soon2 beds 1 baths1701 Ascot Way #1701a, RESTON, VA 20190
MLS# VAFX2277372Listed by: BERKSHIRE HATHAWAY HOMESERVICES PENFED REALTY - Coming SoonOpen Sat, 1 to 3pm
 $575,000Coming Soon2 beds 3 baths
$575,000Coming Soon2 beds 3 baths12093 Trumbull Way #12a, RESTON, VA 20190
MLS# VAFX2277266Listed by: REDFIN CORPORATION - New
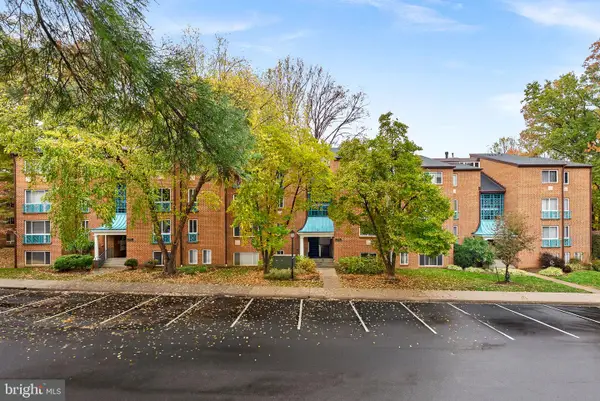 $320,000Active2 beds 2 baths1,073 sq. ft.
$320,000Active2 beds 2 baths1,073 sq. ft.11808 Breton Ct #12c, RESTON, VA 20191
MLS# VAFX2277236Listed by: KELLER WILLIAMS REALTY - New
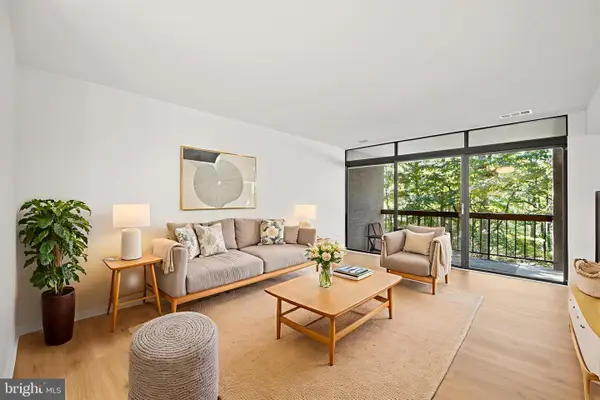 $335,000Active1 beds 1 baths949 sq. ft.
$335,000Active1 beds 1 baths949 sq. ft.1656 Parkcrest Cir #2d/301, RESTON, VA 20190
MLS# VAFX2277096Listed by: HOMECOIN.COM - Coming Soon
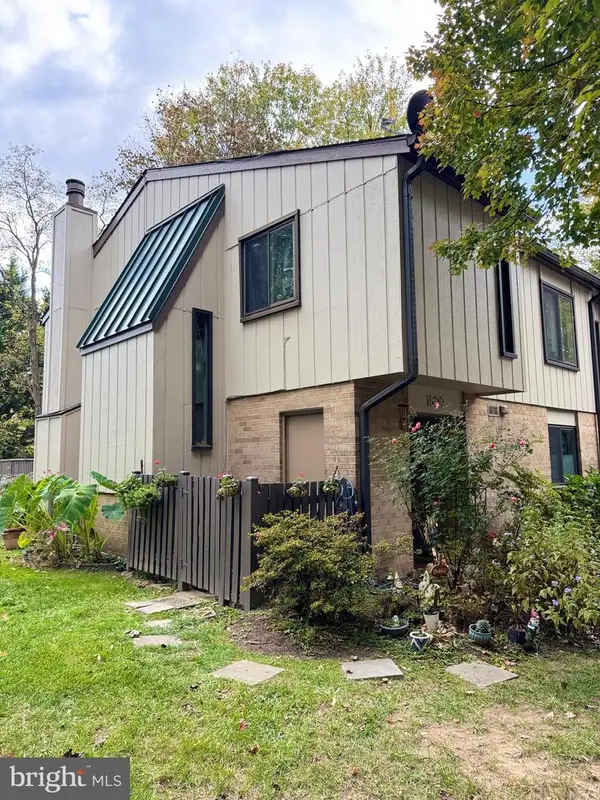 $550,000Coming Soon3 beds 3 baths
$550,000Coming Soon3 beds 3 baths1809 Ivy Oak Sq #61, RESTON, VA 20190
MLS# VAFX2277208Listed by: EXP REALTY, LLC - New
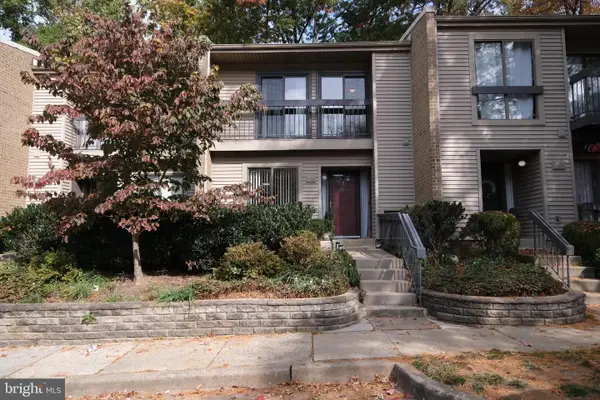 $520,000Active3 beds 3 baths1,636 sq. ft.
$520,000Active3 beds 3 baths1,636 sq. ft.11604 Ivystone Ct #06, RESTON, VA 20191
MLS# VAFX2277130Listed by: REAL BROKER, LLC - New
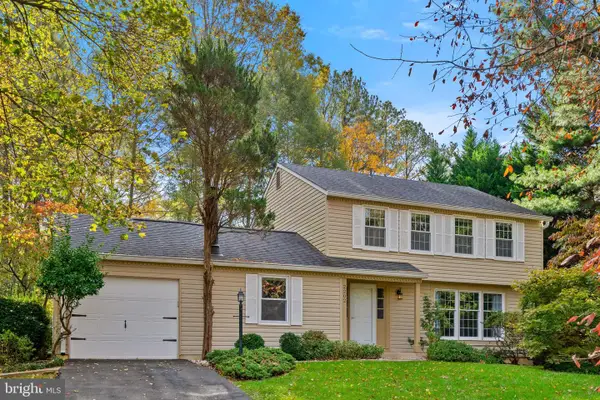 $800,000Active3 beds 3 baths1,876 sq. ft.
$800,000Active3 beds 3 baths1,876 sq. ft.2202 Jester Ct, RESTON, VA 20191
MLS# VAFX2277082Listed by: KELLER WILLIAMS REALTY 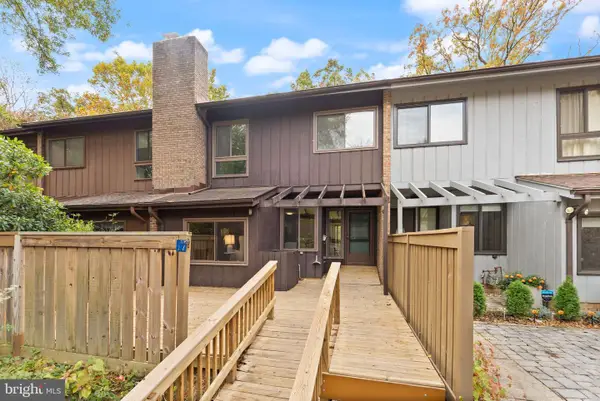 $585,000Pending3 beds 3 baths1,600 sq. ft.
$585,000Pending3 beds 3 baths1,600 sq. ft.11917 Escalante Ct, RESTON, VA 20191
MLS# VAFX2273244Listed by: REAL BROKER, LLC- New
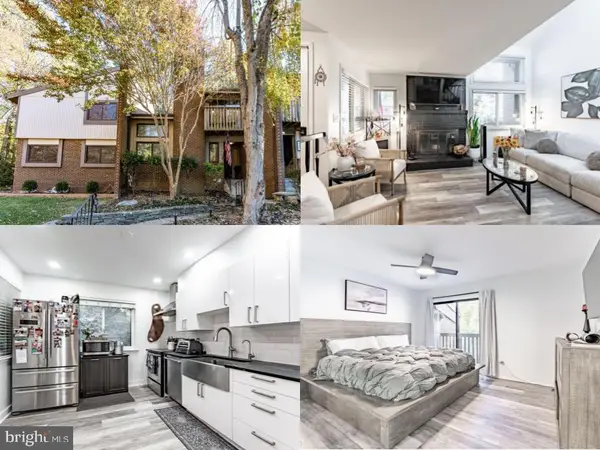 $649,999Active3 beds 3 baths1,405 sq. ft.
$649,999Active3 beds 3 baths1,405 sq. ft.2045 Winged Foot Ct, RESTON, VA 20191
MLS# VAFX2276292Listed by: EXP REALTY LLC
