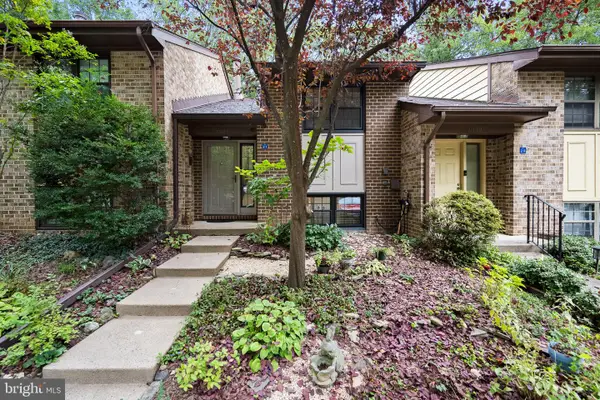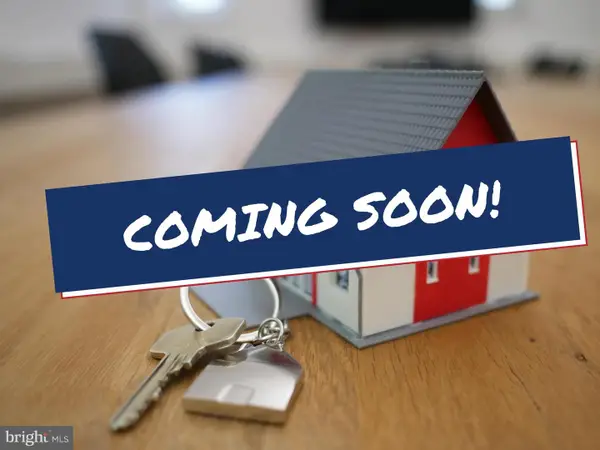1451 Waterfront Rd, Reston, VA 20194
Local realty services provided by:ERA Liberty Realty
Listed by:annie l cefaratti
Office:real broker, llc.
MLS#:VAFX2253852
Source:BRIGHTMLS
Price summary
- Price:$1,585,000
- Price per sq. ft.:$355.54
- Monthly HOA dues:$91.67
About this home
STUNNING! One of a kind gorgeous contemporary in North Reston location close to Lake Newport and all the trails plus Dulles Airport and Reston Town Center! Low maintenance lot with beautiful flagstone patio with views of open space! Gleaming Hardwoods on main and upper levels! Porcelanosa bathrooms with beautifully tiled walls and the finest finishes! High end light fixtures and ceiling fans. Kitchen has 2 Bosch dishwashers for entertaining not to mention views of green space and other high end appliances to include a new JennAir Obisdian refrigerator and Thermador wine cooler under island. Also, Miele induction cooktop with downdraft and Miele wall oven! Main level bedroom with attached bath is now being used as an office with custom built ins. Wine storage on main also custom built in with glass door and lighting. Primary suite is out of this world with fireplace, massive custom Elfa closest system and spacious bath with separate soaking tub and dual floating vanities. (private water closet). Cedar closet as well! Lower level offers w/w carpet, spacious entertaining space with opportunity for a dedicated gym (now existing) and bedroom with full bath. Tons of storage and walk up stair exit to backyard/patio. Custom built GARAGE system installed by Tailored Living with Apoxy floor and work benches, wall hanging systems for bikes, tools and all your garage and gardening needs!
Contact an agent
Home facts
- Year built:1996
- Listing ID #:VAFX2253852
- Added:90 day(s) ago
- Updated:October 05, 2025 at 07:35 AM
Rooms and interior
- Bedrooms:5
- Total bathrooms:4
- Full bathrooms:4
- Living area:4,458 sq. ft.
Heating and cooling
- Cooling:Ceiling Fan(s), Central A/C
- Heating:Forced Air, Natural Gas
Structure and exterior
- Roof:Architectural Shingle
- Year built:1996
- Building area:4,458 sq. ft.
- Lot area:0.17 Acres
Schools
- High school:HERNDON
- Middle school:HERNDON
- Elementary school:ALDRIN
Utilities
- Water:Public
- Sewer:No Septic System
Finances and disclosures
- Price:$1,585,000
- Price per sq. ft.:$355.54
- Tax amount:$16,076 (2025)
New listings near 1451 Waterfront Rd
- New
 $460,000Active2 beds 2 baths945 sq. ft.
$460,000Active2 beds 2 baths945 sq. ft.12000 Market St #218, RESTON, VA 20190
MLS# VAFX2270154Listed by: LONG & FOSTER REAL ESTATE, INC. - New
 $309,900Active3 beds 2 baths1,029 sq. ft.
$309,900Active3 beds 2 baths1,029 sq. ft.11653 Stoneview Sq #11c, RESTON, VA 20191
MLS# VAFX2273048Listed by: RE/MAX ROOTS - Open Sun, 12 to 2pmNew
 $1,200,000Active3 beds 4 baths3,464 sq. ft.
$1,200,000Active3 beds 4 baths3,464 sq. ft.1933 Lakeport Way, RESTON, VA 20191
MLS# VAFX2267172Listed by: SAMSON PROPERTIES - Coming Soon
 $300,000Coming Soon2 beds 1 baths
$300,000Coming Soon2 beds 1 baths1552 Northgate Sq #12b, RESTON, VA 20190
MLS# VAFX2240626Listed by: WEICHERT, REALTORS - New
 $259,900Active2 beds 2 baths1,070 sq. ft.
$259,900Active2 beds 2 baths1,070 sq. ft.11240 Chestnut Grove Sq #358, RESTON, VA 20190
MLS# VAFX2272844Listed by: SAMSON PROPERTIES - Open Sun, 2 to 4pmNew
 $925,000Active5 beds 4 baths1,992 sq. ft.
$925,000Active5 beds 4 baths1,992 sq. ft.2510 Freetown Dr, RESTON, VA 20191
MLS# VAFX2268732Listed by: EXP REALTY, LLC - Open Sun, 1 to 4pmNew
 $500,000Active2 beds 2 baths1,112 sq. ft.
$500,000Active2 beds 2 baths1,112 sq. ft.2027 Headlands Cir, RESTON, VA 20191
MLS# VAFX2269818Listed by: CENTURY 21 REDWOOD REALTY - Coming Soon
 $425,000Coming Soon2 beds 2 baths
$425,000Coming Soon2 beds 2 baths1403 Church Hill Pl, RESTON, VA 20194
MLS# VAFX2270314Listed by: PEARSON SMITH REALTY, LLC - Coming Soon
 $700,000Coming Soon4 beds 4 baths
$700,000Coming Soon4 beds 4 baths2318 Millennium Ln, RESTON, VA 20191
MLS# VAFX2270340Listed by: KELLER WILLIAMS REALTY - Open Sun, 1 to 3pmNew
 $475,000Active3 beds 3 baths1,276 sq. ft.
$475,000Active3 beds 3 baths1,276 sq. ft.12180 Sanibel Ct, RESTON, VA 20191
MLS# VAFX2270344Listed by: SERHANT
