1519 Church Hill Pl, Reston, VA 20194
Local realty services provided by:ERA Byrne Realty
1519 Church Hill Pl,Reston, VA 20194
$490,000
- 2 Beds
- 2 Baths
- 1,165 sq. ft.
- Condominium
- Pending
Listed by:colleen flynn
Office:property collective
MLS#:VAFX2269892
Source:BRIGHTMLS
Price summary
- Price:$490,000
- Price per sq. ft.:$420.6
- Monthly HOA dues:$70.67
About this home
Welcome to this beautifully renovated 2-bedroom, 1.5-bathroom upper-level condo in North Reston! Offering plenty of natural light, this home is a perfect blend of comfort, modern upgrades, and serene living. Enjoy an abundance of natural light in the open-concept living space with vaulted ceilings, featuring recessed lighting and ceiling fans throughout, creating a warm and welcoming atmosphere. The updated kitchen looks out to trees with a new marble backsplash and a touch faucet. Both spacious bedrooms are filled with light and feature ample closet space. The second bedroom offers flexibility for a guest room, office, or whatever suits your needs. The primary bathroom was recently renovated with a luxurious zen tub, a glass trackless shower door, a modern vanity, and stylish new lighting fixtures. The home has been updated with a brand-new HVAC system in 2023. Ideally located near Reston Town Center, Reston Metro Station, and North Point Village Center, giving you easy access to shopping, dining, and major commuter routes.
Contact an agent
Home facts
- Year built:1988
- Listing ID #:VAFX2269892
- Added:2 day(s) ago
- Updated:September 29, 2025 at 07:35 AM
Rooms and interior
- Bedrooms:2
- Total bathrooms:2
- Full bathrooms:1
- Half bathrooms:1
- Living area:1,165 sq. ft.
Heating and cooling
- Cooling:Central A/C
- Heating:Electric, Heat Pump(s)
Structure and exterior
- Year built:1988
- Building area:1,165 sq. ft.
Schools
- High school:HERNDON
Utilities
- Water:Public
- Sewer:Public Sewer
Finances and disclosures
- Price:$490,000
- Price per sq. ft.:$420.6
- Tax amount:$5,006 (2025)
New listings near 1519 Church Hill Pl
- New
 $199,000Active1 beds 1 baths748 sq. ft.
$199,000Active1 beds 1 baths748 sq. ft.1422 Northgate Sq #22/1a, RESTON, VA 20190
MLS# VAFX2267958Listed by: SAMSON PROPERTIES - Coming Soon
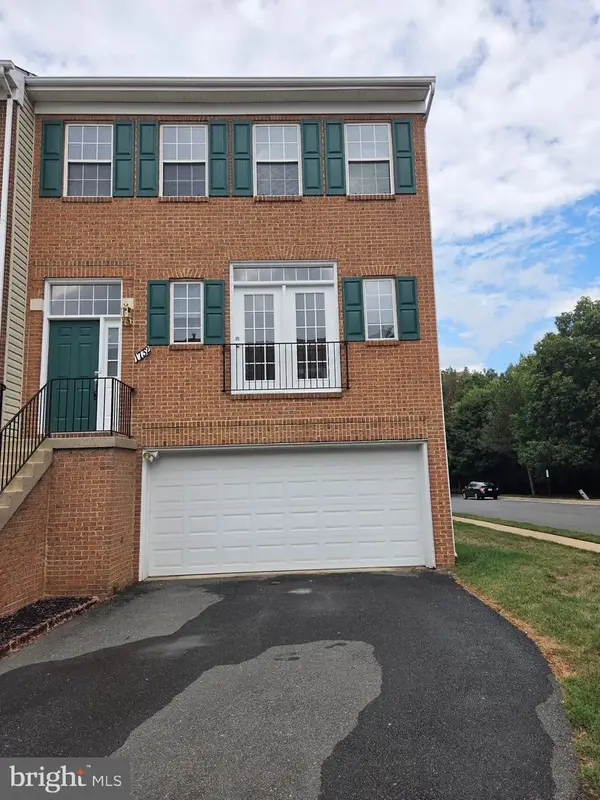 $785,000Coming Soon3 beds 4 baths
$785,000Coming Soon3 beds 4 baths1732 Stuart Pointe Ln, HERNDON, VA 20170
MLS# VAFX2269708Listed by: SAMSON PROPERTIES - Coming Soon
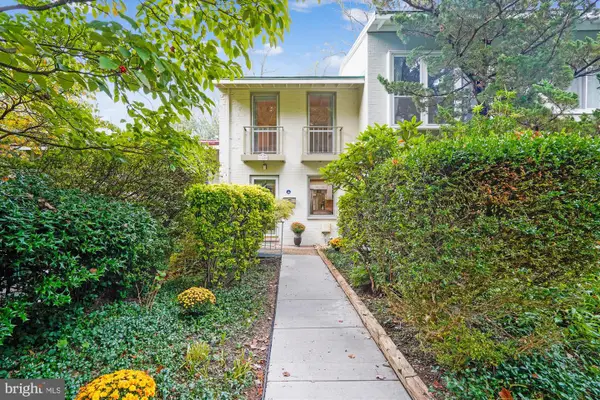 $599,000Coming Soon3 beds 2 baths
$599,000Coming Soon3 beds 2 baths11450 Orchard Ln, RESTON, VA 20190
MLS# VAFX2269584Listed by: COLDWELL BANKER REALTY - Coming Soon
 $435,000Coming Soon3 beds 2 baths
$435,000Coming Soon3 beds 2 baths2266 White Cornus Ln, RESTON, VA 20191
MLS# VAFX2269314Listed by: CENTURY 21 NEW MILLENNIUM - Coming Soon
 $349,900Coming Soon1 beds 1 baths
$349,900Coming Soon1 beds 1 baths1435 Church Hill Pl #1435, RESTON, VA 20194
MLS# VAFX2267952Listed by: REDFIN CORPORATION - New
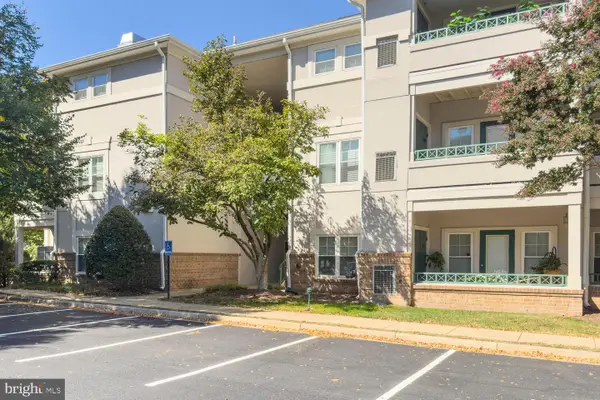 $345,000Active2 beds 1 baths934 sq. ft.
$345,000Active2 beds 1 baths934 sq. ft.12005 Taliesin Pl #31, RESTON, VA 20190
MLS# VAFX2269844Listed by: LONG & FOSTER REAL ESTATE, INC. - New
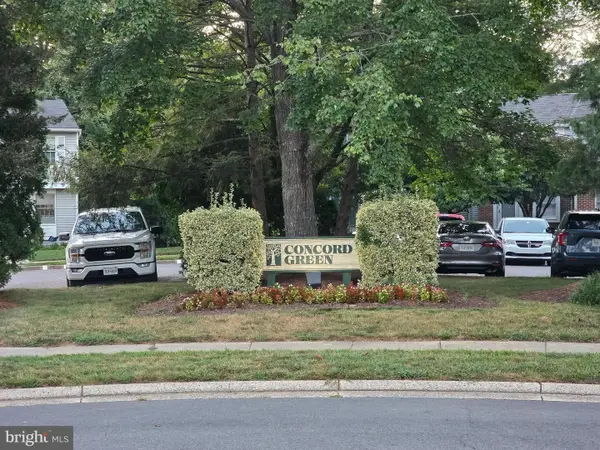 $450,000Active2 beds 2 baths1,380 sq. ft.
$450,000Active2 beds 2 baths1,380 sq. ft.1664 Harvest Green Ct, RESTON, VA 20194
MLS# VAFX2269620Listed by: HOMECOIN.COM - Coming SoonOpen Sat, 2 to 4pm
 $335,000Coming Soon2 beds 1 baths
$335,000Coming Soon2 beds 1 baths1791 Jonathan Way #1791-c, RESTON, VA 20190
MLS# VAFX2269252Listed by: WASHINGTON FINE PROPERTIES, LLC - New
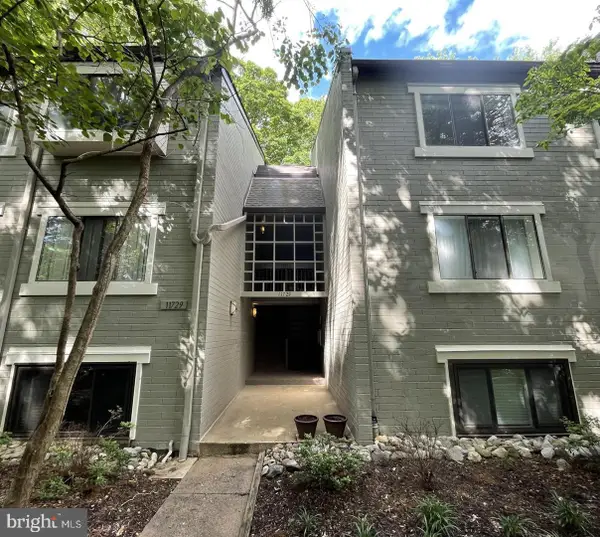 $360,000Active2 beds 2 baths1,053 sq. ft.
$360,000Active2 beds 2 baths1,053 sq. ft.11735 Ledura Ct #201, RESTON, VA 20191
MLS# VAFX2269418Listed by: WELLBORN MANAGEMENT CO., INC.
