2266 White Cornus Ln, Reston, VA 20191
Local realty services provided by:ERA Byrne Realty
Listed by: aisha zeigler
Office: century 21 new millennium
MLS#:VAFX2269314
Source:BRIGHTMLS
Price summary
- Price:$435,000
- Price per sq. ft.:$363.41
- Monthly HOA dues:$120.67
About this home
Discover the perfect blend of comfort and convenience in this private end-unit townhouse. Just 4 miles from Dulles Airport and 20 miles from Washington, DC, this home offers unbeatable access to the region’s key destinations. Enjoy being just minutes away from the Reston Town Center and Herndon Metro Stations by car or bus. You'll also find yourself close to the shops and fine dining of Reston Town Center. Recreation and entertainment abound with nearby walking trails, pools, tennis courts, and access to the renowned W & OD Trail. Whether you're commuting, exploring, or simply enjoying the neighborhood, this townhouse offers the ideal lifestyle in a vibrant and connected community. Property Improvements: Electrical System: New electrical panel with whole-house surge protector. HVAC: New high-efficiency HVAC system featuring a two-stage heat pump and variable-speed air handler. Bathrooms: New bathtub and a new Kohler self-cleaning toilet were installed in the upper bathroom, along with a new vanity. Powder room upgraded with a solid surface countertop and vessel sink. Kitchen: All-new kitchen appliances, including a Frigidaire side-by-side, counter-depth refrigerator with a water and ice dispenser. LG glass-top range with convection oven. Windster rangehood with exhaust vented to the outside, quiet Bosch dishwasher, and new kitchen cabinets installed. Laundry: New washer installed. Insulation & Energy Efficiency: 12 inches of blown-in attic insulation with radiant barrier panels. Exterior Upgrades: New pressure-treated wood fence enclosing the rear patio and Leaf Blaster Pro gutter guards on the upper roof.
Contact an agent
Home facts
- Year built:1973
- Listing ID #:VAFX2269314
- Added:48 day(s) ago
- Updated:November 14, 2025 at 08:40 AM
Rooms and interior
- Bedrooms:3
- Total bathrooms:2
- Full bathrooms:1
- Half bathrooms:1
- Living area:1,197 sq. ft.
Heating and cooling
- Cooling:Central A/C
- Heating:Central, Electric
Structure and exterior
- Roof:Asphalt
- Year built:1973
- Building area:1,197 sq. ft.
- Lot area:0.04 Acres
Utilities
- Water:Public
- Sewer:Public Sewer
Finances and disclosures
- Price:$435,000
- Price per sq. ft.:$363.41
- Tax amount:$4,797 (2025)
New listings near 2266 White Cornus Ln
- Open Sun, 1 to 3pmNew
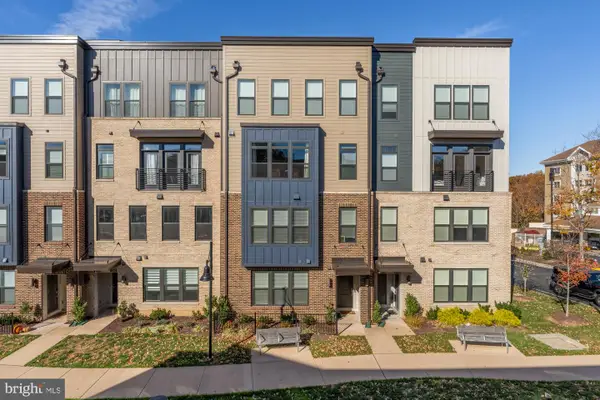 $689,000Active3 beds 3 baths1,608 sq. ft.
$689,000Active3 beds 3 baths1,608 sq. ft.1704 Bandit Loop #20a, RESTON, VA 20190
MLS# VAFX2277774Listed by: WASHINGTON FINE PROPERTIES ,LLC - Open Sat, 1 to 4pmNew
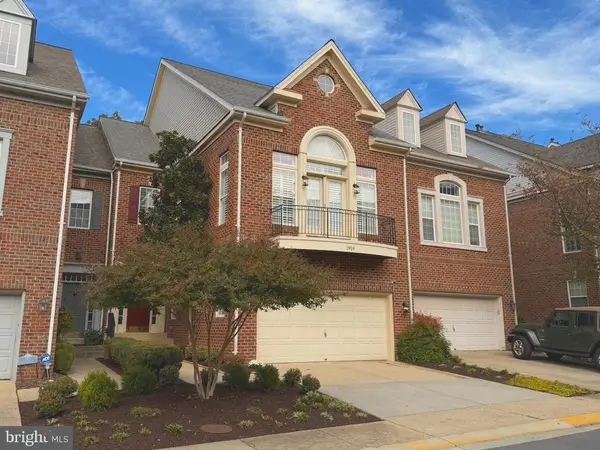 $1,280,000Active4 beds 4 baths3,163 sq. ft.
$1,280,000Active4 beds 4 baths3,163 sq. ft.1919 Logan Manor Dr, RESTON, VA 20190
MLS# VAFX2276898Listed by: REALTY ONE GROUP CAPITAL - Open Sat, 1 to 4pmNew
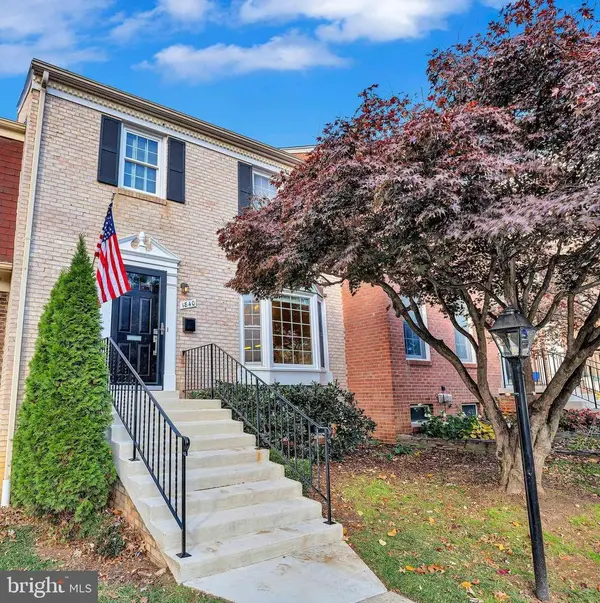 $649,000Active3 beds 4 baths2,016 sq. ft.
$649,000Active3 beds 4 baths2,016 sq. ft.1840 Golf View Ct, RESTON, VA 20190
MLS# VAFX2277826Listed by: KW METRO CENTER - Open Sun, 1 to 3pmNew
 $649,000Active3 beds 4 baths1,720 sq. ft.
$649,000Active3 beds 4 baths1,720 sq. ft.2152 Glencourse Ln, RESTON, VA 20191
MLS# VAFX2278162Listed by: REDFIN CORPORATION - Open Sat, 12 to 2pmNew
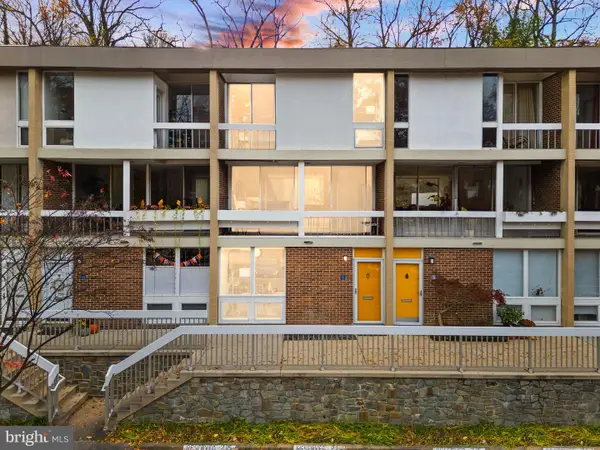 $665,000Active3 beds 2 baths1,974 sq. ft.
$665,000Active3 beds 2 baths1,974 sq. ft.11577 Maple Ridge Rd, RESTON, VA 20190
MLS# VAFX2275676Listed by: REAL BROKER, LLC  $579,900Pending3 beds 3 baths1,577 sq. ft.
$579,900Pending3 beds 3 baths1,577 sq. ft.2060 Headlands Cir, RESTON, VA 20191
MLS# VAFX2278324Listed by: BERKSHIRE HATHAWAY HOMESERVICES PENFED REALTY- New
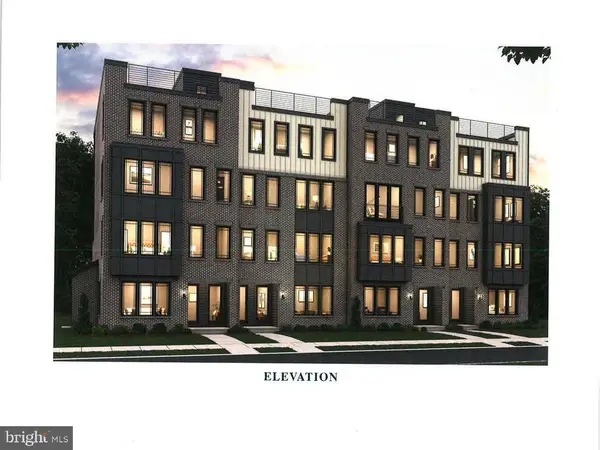 $829,990Active3 beds 3 baths2,454 sq. ft.
$829,990Active3 beds 3 baths2,454 sq. ft.2 American Dream Way #frost, RESTON, VA 20190
MLS# VAFX2278440Listed by: PEARSON SMITH REALTY, LLC  $689,000Pending3 beds 3 baths1,442 sq. ft.
$689,000Pending3 beds 3 baths1,442 sq. ft.2335 Rosedown Dr, RESTON, VA 20191
MLS# VAFX2278376Listed by: PEARSON SMITH REALTY, LLC- Open Sun, 1 to 3pmNew
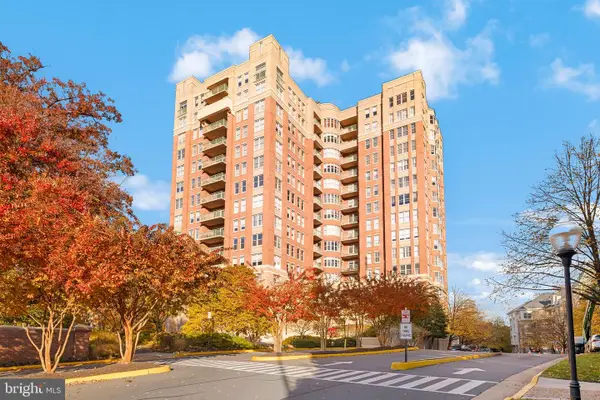 $819,000Active2 beds 2 baths1,641 sq. ft.
$819,000Active2 beds 2 baths1,641 sq. ft.11776 Stratford House Pl #907, RESTON, VA 20190
MLS# VAFX2276250Listed by: TTR SOTHEBY'S INTERNATIONAL REALTY - New
 $345,000Active1 beds 1 baths952 sq. ft.
$345,000Active1 beds 1 baths952 sq. ft.1435 Church Hill Pl, RESTON, VA 20194
MLS# VAFX2278318Listed by: REDFIN CORPORATION
