1551 Poplar Grove Dr, RESTON, VA 20194
Local realty services provided by:O'BRIEN REALTY ERA POWERED
Listed by:gail romansky
Office:pearson smith realty, llc.
MLS#:VAFX2262816
Source:BRIGHTMLS
Price summary
- Price:$575,000
- Price per sq. ft.:$429.1
- Monthly HOA dues:$70.67
About this home
Nestled in the heart of highly desirable Birchfield Woods in North Reston, this beautifully updated end-unit townhome offers the perfect blend of charm, convenience, and modern updates. With a welcoming front porch overlooking a manicured common green space and two assigned parking spaces directly in front, this home immediately invites you in.
Step inside to a light-filled main level featuring Luxury Vinyl Plank flooring throughout. The inviting living room boasts abundant natural light, while the updated kitchen flows seamlessly into a cozy dining area and family room that is perfect for entertaining or relaxing at home. A windowed door leads to a fully fenced, spacious backyard ideal for gardening, playing, pets, or outdoor dining. A custom storage shed adds extra functionality. This level is completed by a convenient, updated half bath and a main level laundry.
Upstairs, the LVP flooring continues into an oversized primary suite with a wall of windows, ceiling fan, generous closet space, and an updated en-suite bath. Two additional cheerful bedrooms and another updated full hall bath round out this thoughtfully designed upper level.
This home is just steps from North Point Village Center, offering shopping, dining, and entertainment. Enjoy access to Reston’s extensive amenities including pools, tennis courts, playgrounds, picnic areas, and over 55 miles of scenic walking and biking trails. Just 2 miles to Reston Town Center, and minutes to Metro, Route 7, the Toll Road, and the Greenway, this location is a commuter’s dream.
Capital Improvements Include 2025: Updated white kitchen including new cabinetry, new counters, new sink, new range and dishwasher, updated baths, new LVP flooring, interior paint, new light fixtures, new carpet on staircase, professional landscaping. 2024: New refrigerator. 2020: New roof, new AC/heat pump. 2019: New water heater. 2018: New Hardie Board siding, new double-hung windows (5 with solar glass).
Contact an agent
Home facts
- Year built:1986
- Listing ID #:VAFX2262816
- Added:11 day(s) ago
- Updated:September 16, 2025 at 03:05 PM
Rooms and interior
- Bedrooms:3
- Total bathrooms:3
- Full bathrooms:2
- Half bathrooms:1
- Living area:1,340 sq. ft.
Heating and cooling
- Cooling:Ceiling Fan(s), Central A/C
- Heating:Electric, Heat Pump(s)
Structure and exterior
- Roof:Architectural Shingle
- Year built:1986
- Building area:1,340 sq. ft.
- Lot area:0.04 Acres
Schools
- High school:HERNDON
- Middle school:HERNDON
- Elementary school:ARMSTRONG
Utilities
- Water:Public
- Sewer:Public Sewer
Finances and disclosures
- Price:$575,000
- Price per sq. ft.:$429.1
- Tax amount:$5,960 (2025)
New listings near 1551 Poplar Grove Dr
- Coming SoonOpen Fri, 4 to 7pm
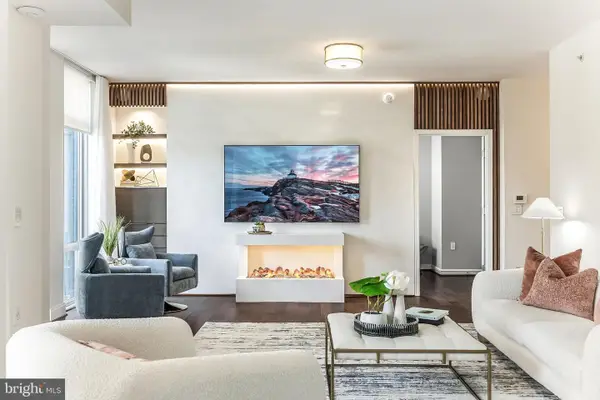 $949,000Coming Soon3 beds 2 baths
$949,000Coming Soon3 beds 2 baths11990 Market St #405, RESTON, VA 20190
MLS# VAFX2267570Listed by: COLDWELL BANKER REALTY - New
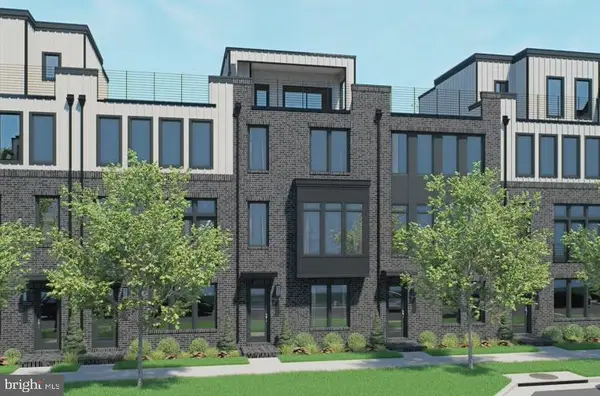 $1,262,831Active3 beds 5 baths2,731 sq. ft.
$1,262,831Active3 beds 5 baths2,731 sq. ft.11638 American Dream Way, RESTON, VA 20190
MLS# VAFX2267982Listed by: PEARSON SMITH REALTY, LLC - New
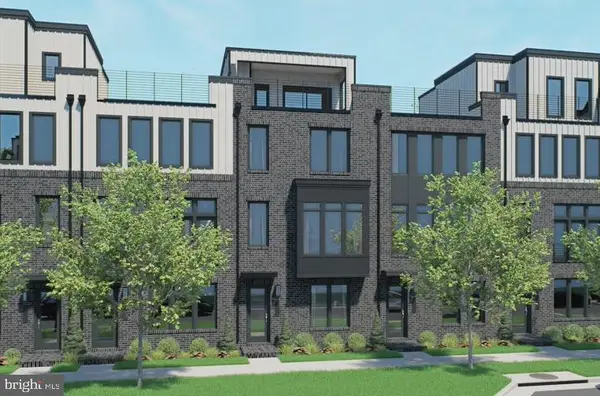 $1,206,864Active4 beds 5 baths2,731 sq. ft.
$1,206,864Active4 beds 5 baths2,731 sq. ft.11648 American Dream Way, RESTON, VA 20190
MLS# VAFX2267988Listed by: PEARSON SMITH REALTY, LLC - New
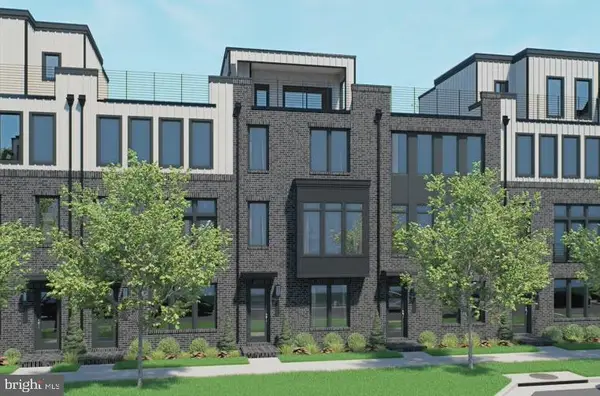 $1,096,323Active3 beds 4 baths2,120 sq. ft.
$1,096,323Active3 beds 4 baths2,120 sq. ft.11646 American Dream Way, RESTON, VA 20190
MLS# VAFX2267972Listed by: PEARSON SMITH REALTY, LLC - Coming Soon
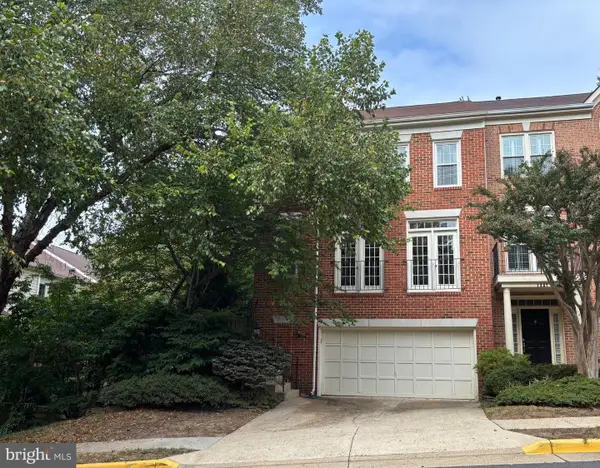 $830,000Coming Soon3 beds 3 baths
$830,000Coming Soon3 beds 3 baths1325 Sundial Dr, RESTON, VA 20194
MLS# VAFX2266944Listed by: CENTURY 21 REDWOOD REALTY - Coming Soon
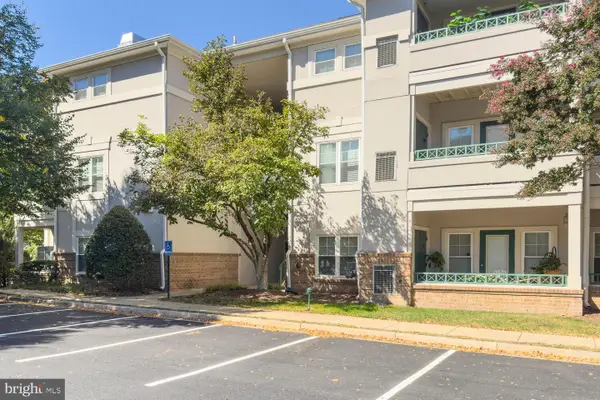 $359,900Coming Soon1 beds 1 baths
$359,900Coming Soon1 beds 1 baths12005 Taliesin Pl #31, RESTON, VA 20190
MLS# VAFX2267928Listed by: RLAH @PROPERTIES - Coming SoonOpen Sat, 2:30 to 4:30pm
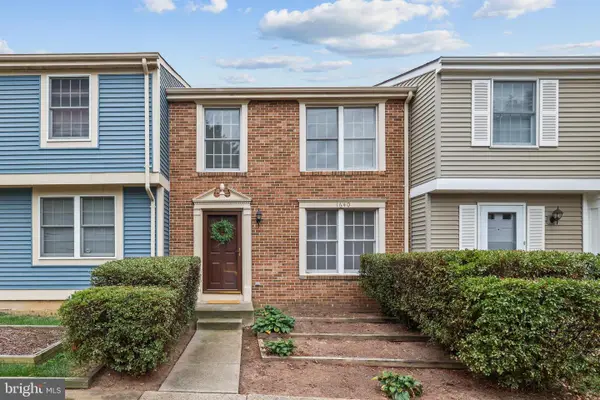 $585,000Coming Soon3 beds 3 baths
$585,000Coming Soon3 beds 3 baths1640 Barnstead Dr, RESTON, VA 20194
MLS# VAFX2267418Listed by: REDFIN CORPORATION - Coming SoonOpen Fri, 1 to 3pm
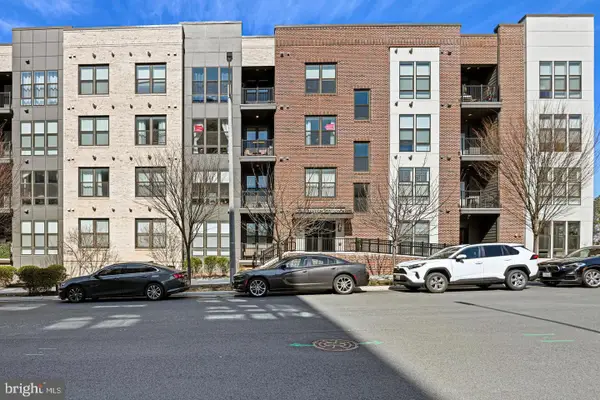 $749,900Coming Soon2 beds 2 baths
$749,900Coming Soon2 beds 2 baths11200 Reston Station Blvd #208, RESTON, VA 20190
MLS# VAFX2267682Listed by: LONG & FOSTER REAL ESTATE, INC. 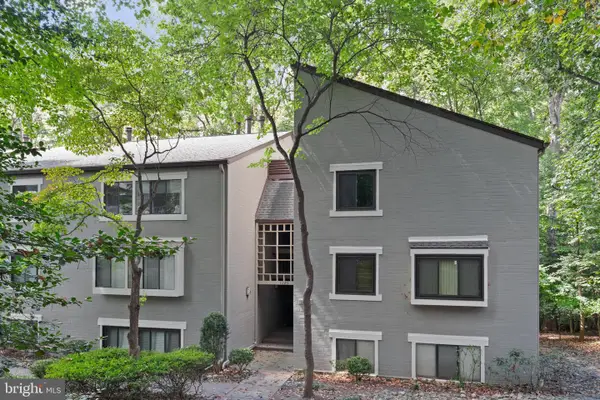 $350,000Pending3 beds 2 baths1,264 sq. ft.
$350,000Pending3 beds 2 baths1,264 sq. ft.11723 Karbon Hill Ct #204, RESTON, VA 20191
MLS# VAFX2267482Listed by: KELLER WILLIAMS REALTY- New
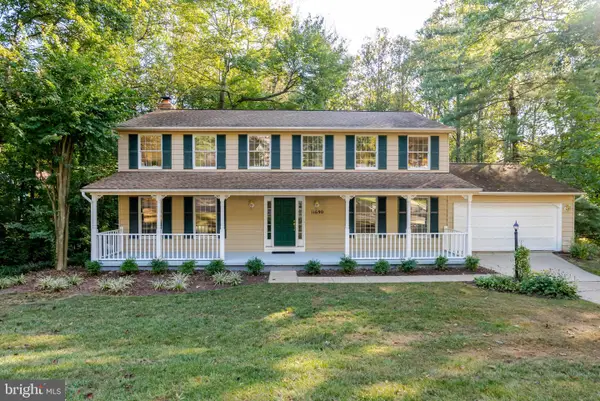 $1,000,000Active6 beds 4 baths2,910 sq. ft.
$1,000,000Active6 beds 4 baths2,910 sq. ft.11690 Bennington Woods Rd, RESTON, VA 20194
MLS# VAFX2267028Listed by: CHAMBERS THEORY, LLC
