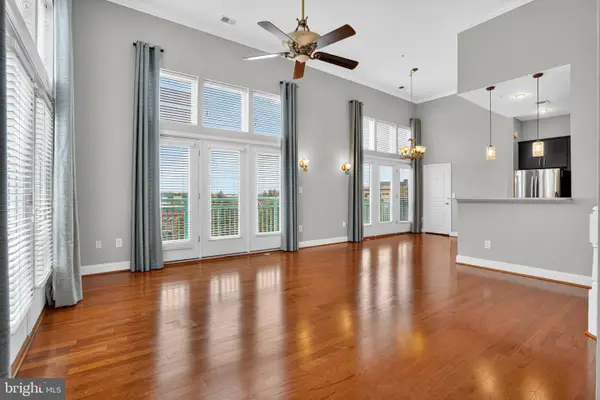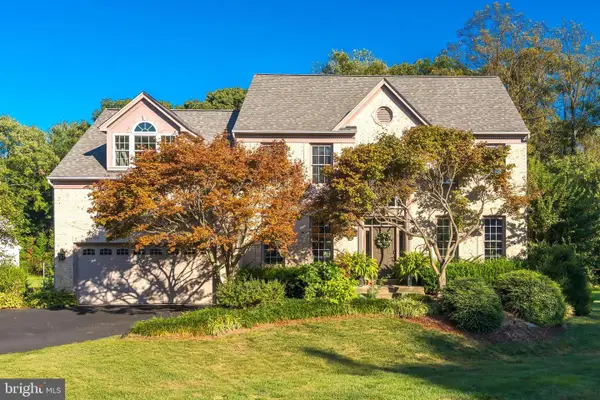1600 Wainwright Dr, RESTON, VA 20190
Local realty services provided by:Mountain Realty ERA Powered
Listed by:katherine l scoggin
Office:coldwell banker realty
MLS#:VAFX2263016
Source:BRIGHTMLS
Sorry, we are unable to map this address
Price summary
- Price:$685,000
- Monthly HOA dues:$202.33
About this home
Welcome home to 1600 Wainwright Drive! This mid-century modern home is located in the charming neighborhood of Coleson Cluster near Reston’s historic Lake Anne community. Designed by the famous modernist architect Chloethiel Woodard Smith, this home and neighborhood reflect Robert Simon's vision for Reston. This home is in great condition and is ready for you to move in and enjoy! The entire interior was recently painted (August 2025), and the main level has new LVP flooring (2024). The main foyer opens to the table-space kitchen, which has a sliding glass door leading to the front patio. The kitchen offers granite countertops, counterspace for casual dining, double sinks, and ample cabinet space – including a built-in pantry cabinet. The stainless-steel appliances have been recently replaced: dishwasher (2019), cooktop (2021), refrigerator (2022) and disposal (2023). The dining and living rooms are also very spacious with large windows and a sliding glass door (Thompson Creek-installed in 2019) leading from the living room to the back deck. The living room also features a wood-burning fireplace. The main level has recessed lighting, and the dining room has a new, contemporary chandelier (2025). The convenient powder room has also been remodeled, and the large storage/laundry room features a new side-by-side washer and dryer (2024) and built-in shelving. The hardwood stairs and all four bedrooms on the upper level have been recently refinished. All bedrooms have spacious closets, and large, floor-to-ceiling windows. The primary suite has a sliding glass door leading to a private balcony with views of the back deck and trees. Two full bathrooms are also located on the upper level. Other important updates include a new A/C unit (2017), a new roof with a “sun tunnel” skylight (2017) and a new furnace (2018). The rear deck was also updated (2019). This home also has a carport directly across from the front of the home. LOCATION: Get ready to access several favorite Reston spots including Lake Anne Plaza with the Reston Museum, the farmers’ market on Saturdays, and shops and restaurants. Also, you are steps from Hidden Creek Country Club, the W&OD Trail and the Reston Town Center – which offers free outdoor concerts in the summer and ice skating in the winter. There are great options for dining, shopping and entertainment. And connecting to public transportation is easy with two metro stops close by - one at Wiehle Avenue Station with parking is 1.9 miles away, and Reston Town Center Station is just 1.2 miles from the front door. Enjoy the miles of paths and trails Reston offers, as well as other trails it easily connects to, including the W&OD Trail and the Cross County Trail! Enjoy Reston amenities including the pools, tennis courts, the Reston Community Center, Walker Nature Center, arts programs & more! Great home and perfect setting! Schedule your showing today!
Contact an agent
Home facts
- Year built:1966
- Listing ID #:VAFX2263016
- Added:31 day(s) ago
- Updated:September 18, 2025 at 05:55 AM
Rooms and interior
- Bedrooms:4
- Total bathrooms:3
- Full bathrooms:2
- Half bathrooms:1
Heating and cooling
- Cooling:Ceiling Fan(s), Central A/C
- Heating:Central, Forced Air, Natural Gas
Structure and exterior
- Roof:Flat
- Year built:1966
Schools
- High school:SOUTH LAKES
- Middle school:HUGHES
- Elementary school:LAKE ANNE
Utilities
- Water:Public
- Sewer:Public Sewer
Finances and disclosures
- Price:$685,000
- Tax amount:$7,530 (2025)
New listings near 1600 Wainwright Dr
- Coming Soon
 $185,000Coming Soon1 beds 1 baths
$185,000Coming Soon1 beds 1 baths1951 Sagewood Ln #226, RESTON, VA 20191
MLS# VAFX2268884Listed by: KELLER WILLIAMS FAIRFAX GATEWAY - Coming SoonOpen Sat, 1 to 3:30pm
 $920,000Coming Soon4 beds 5 baths
$920,000Coming Soon4 beds 5 baths12492 Fox View Way, RESTON, VA 20191
MLS# VAFX2268260Listed by: SAMSON PROPERTIES - New
 $500,000Active2 beds 2 baths1,208 sq. ft.
$500,000Active2 beds 2 baths1,208 sq. ft.12001 Market St #260, RESTON, VA 20190
MLS# VAFX2268816Listed by: BERKSHIRE HATHAWAY HOMESERVICES PENFED REALTY - Coming SoonOpen Fri, 5:30 to 7pm
 $750,000Coming Soon3 beds 4 baths
$750,000Coming Soon3 beds 4 baths11735 North Shore Dr, RESTON, VA 20190
MLS# VAFX2268798Listed by: CENTURY 21 REDWOOD REALTY - Coming Soon
 $615,000Coming Soon3 beds 3 baths
$615,000Coming Soon3 beds 3 baths11961 Heathcote Ct, RESTON, VA 20191
MLS# VAFX2268634Listed by: BERKSHIRE HATHAWAY HOMESERVICES PENFED REALTY - Coming Soon
 $325,000Coming Soon2 beds 2 baths
$325,000Coming Soon2 beds 2 baths1434 Northgate Sq #34/21b, RESTON, VA 20190
MLS# VAFX2267882Listed by: REALTY ONE GROUP CAPITAL - Coming Soon
 $719,000Coming Soon4 beds 4 baths
$719,000Coming Soon4 beds 4 baths1833 Wainwright Dr, RESTON, VA 20190
MLS# VAFX2268266Listed by: SERHANT - New
 $1,350,000Active4 beds 3 baths3,064 sq. ft.
$1,350,000Active4 beds 3 baths3,064 sq. ft.1319 Gatesmeadow Way, RESTON, VA 20194
MLS# VAFX2268178Listed by: KELLER WILLIAMS REALTY DULLES - New
 $710,000Active3 beds 3 baths1,708 sq. ft.
$710,000Active3 beds 3 baths1,708 sq. ft.12000 Market St #490, RESTON, VA 20190
MLS# VAFX2267222Listed by: COMPASS - New
 $1,295,000Active4 beds 4 baths4,194 sq. ft.
$1,295,000Active4 beds 4 baths4,194 sq. ft.1179 Reston Ave, HERNDON, VA 20170
MLS# VAFX2268000Listed by: LONG & FOSTER REAL ESTATE, INC.
