11735 North Shore Dr, Reston, VA 20190
Local realty services provided by:ERA Valley Realty
11735 North Shore Dr,Reston, VA 20190
$750,000
- 3 Beds
- 4 Baths
- 2,118 sq. ft.
- Townhouse
- Pending
Listed by: marc j vuolo
Office: century 21 redwood realty
MLS#:VAFX2268798
Source:BRIGHTMLS
Price summary
- Price:$750,000
- Price per sq. ft.:$354.11
- Monthly HOA dues:$183.33
About this home
Now presenting this rarely available and fully renovated 3BR / 3BA / 1 1/2BA Townhome in sought after Charter Oak neighborhood that backs to unimpeded private views of the 2nd Hole of Hidden Creek Country Club Golf Course! Upon entry to home, you are met with vaulted ceiling foyer with hardwood flooring and coat closet that leads to split foyer staircase that leads up or downstairs. Upstairs, you are met by traditional floor plan that includes kitchen with recessed lighting, eat-in dining area, tile flooring, quartz counters, 42" inch white cabinets and stainless appliances. Living and dining room combination floor plan has well maintained hardwood floors throughout, crown molding, electric fireplace, built-ins and recessed lighting, with access to sunny French Doors leading to deck for second level exterior entertaining with beautiful views. Upstairs third level includes hardwood flooring throughout all three generously sized bedrooms, including primary bedroom with walk-in closet with Elfa shelving, window treatments, ceiling fan and renovated en-suite bathroom, with tile flooring, granite counter vanity, stand-in tile shower with glass doors, soaking tub and Wainscotting. Second bedrooms with large closets, window treatments and ceiling fans that share second full bathroom with soaking tub and shower combo. Walk-out level basement with recessed lighting and newer vinyl plank flooring throughout that leads to second set of French Doors leading to expansive paver patio added in 2022 that is partially fenced to add privacy from neighbors, while exterior entertaining and enjoying the view. Also included on this level is updated full bathroom with renovated stand-in shower and updated vanity. The unfinished washer / dryer area and multiple closets add loads of storage downstairs. Home conveys with two parking spaces and major improvements include new Roof in 2022 and Portico front stoop Addition and paver walkway in 2023. Charter Oak is a popular community that has multiple playgrounds, "Take a Book, Leave A Book" station and access to all Reston Association amenities including Lakes, 15 outdoor pools, 52 tennis / pickleball courts, 35 tot lots, 30 multi-purpose courts, 15 picnic / pavilion locations, garden plots and 55 miles of connecting pathways to define Reston’s “Live, Work, Play” motto. The school pyramid is Lake Anne / Langston Hughes / South Lakes and is located nearby all Reston Town Center Amenities, The Spectrum Shopping Center with newly relocated and now open Whole Foods, Wiehle-Reston East Metro Center with retail, restaurants and brand new JW Marriott and Lake Anne Shopping Center, which includes brewery, coffee, multiple restaurants and retail. The neighborhood is also nearby many Fairfax Connector Bus Stops and Capital Bikeshare Station for public transportation purposes and connects to major commuting roads Reston/Fairfax Parkways, with close proximity to the Toll Road for commuting East to DC or West to Ashburn, with quick access to Dulles Airport by Metro or Car. An unbeatable location in every way, do not miss this opportunity!
Contact an agent
Home facts
- Year built:1969
- Listing ID #:VAFX2268798
- Added:55 day(s) ago
- Updated:November 14, 2025 at 08:39 AM
Rooms and interior
- Bedrooms:3
- Total bathrooms:4
- Full bathrooms:3
- Half bathrooms:1
- Living area:2,118 sq. ft.
Heating and cooling
- Cooling:Ceiling Fan(s), Central A/C
- Heating:Central, Natural Gas
Structure and exterior
- Roof:Asphalt
- Year built:1969
- Building area:2,118 sq. ft.
- Lot area:0.04 Acres
Schools
- High school:SOUTH LAKES
- Middle school:HUGHES
- Elementary school:LAKE ANNE
Utilities
- Water:Public
- Sewer:Public Sewer
Finances and disclosures
- Price:$750,000
- Price per sq. ft.:$354.11
- Tax amount:$7,925 (2021)
New listings near 11735 North Shore Dr
- Open Sun, 1 to 3pmNew
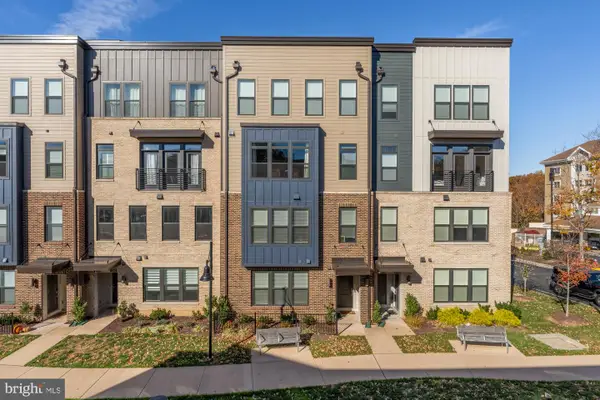 $689,000Active3 beds 3 baths1,608 sq. ft.
$689,000Active3 beds 3 baths1,608 sq. ft.1704 Bandit Loop #20a, RESTON, VA 20190
MLS# VAFX2277774Listed by: WASHINGTON FINE PROPERTIES ,LLC - Open Sat, 1 to 4pmNew
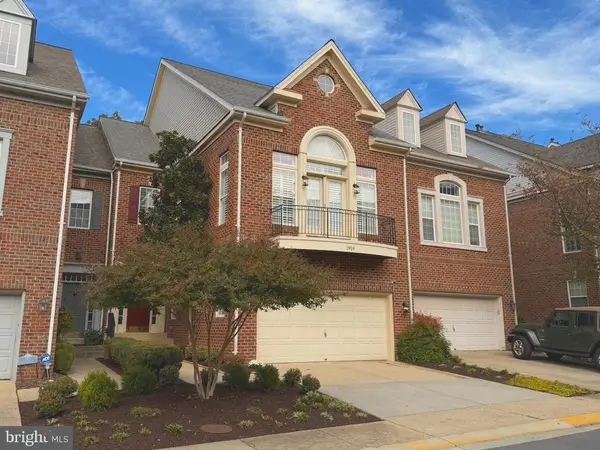 $1,280,000Active4 beds 4 baths3,163 sq. ft.
$1,280,000Active4 beds 4 baths3,163 sq. ft.1919 Logan Manor Dr, RESTON, VA 20190
MLS# VAFX2276898Listed by: REALTY ONE GROUP CAPITAL - Open Sat, 1 to 4pmNew
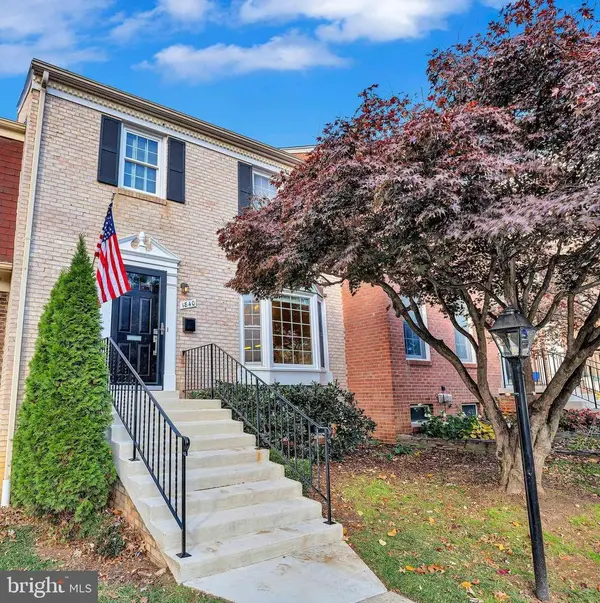 $649,000Active3 beds 4 baths2,016 sq. ft.
$649,000Active3 beds 4 baths2,016 sq. ft.1840 Golf View Ct, RESTON, VA 20190
MLS# VAFX2277826Listed by: KW METRO CENTER - Open Sun, 1 to 3pmNew
 $649,000Active3 beds 4 baths1,720 sq. ft.
$649,000Active3 beds 4 baths1,720 sq. ft.2152 Glencourse Ln, RESTON, VA 20191
MLS# VAFX2278162Listed by: REDFIN CORPORATION - Open Sat, 12 to 2pmNew
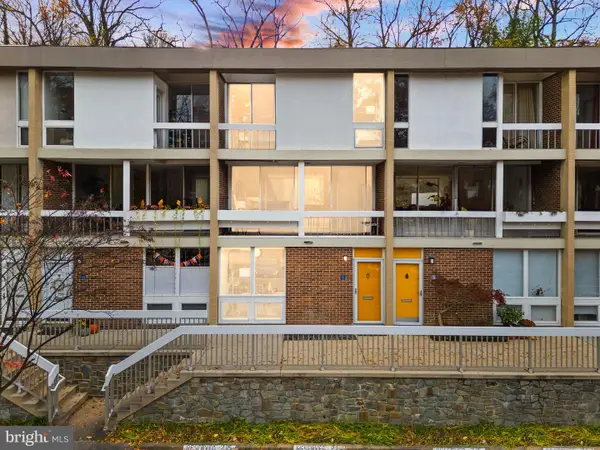 $665,000Active3 beds 2 baths1,974 sq. ft.
$665,000Active3 beds 2 baths1,974 sq. ft.11577 Maple Ridge Rd, RESTON, VA 20190
MLS# VAFX2275676Listed by: REAL BROKER, LLC  $579,900Pending3 beds 3 baths1,577 sq. ft.
$579,900Pending3 beds 3 baths1,577 sq. ft.2060 Headlands Cir, RESTON, VA 20191
MLS# VAFX2278324Listed by: BERKSHIRE HATHAWAY HOMESERVICES PENFED REALTY- New
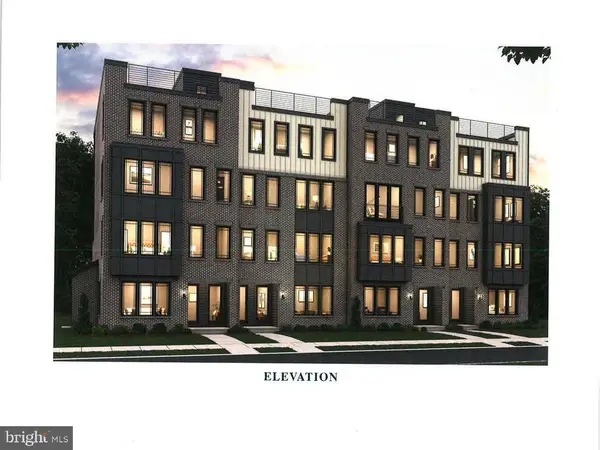 $829,990Active3 beds 3 baths2,454 sq. ft.
$829,990Active3 beds 3 baths2,454 sq. ft.2 American Dream Way #frost, RESTON, VA 20190
MLS# VAFX2278440Listed by: PEARSON SMITH REALTY, LLC  $689,000Pending3 beds 3 baths1,442 sq. ft.
$689,000Pending3 beds 3 baths1,442 sq. ft.2335 Rosedown Dr, RESTON, VA 20191
MLS# VAFX2278376Listed by: PEARSON SMITH REALTY, LLC- Open Sun, 1 to 3pmNew
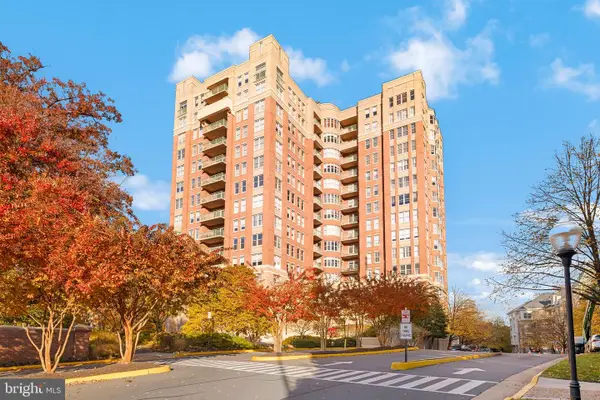 $819,000Active2 beds 2 baths1,641 sq. ft.
$819,000Active2 beds 2 baths1,641 sq. ft.11776 Stratford House Pl #907, RESTON, VA 20190
MLS# VAFX2276250Listed by: TTR SOTHEBY'S INTERNATIONAL REALTY - New
 $345,000Active1 beds 1 baths952 sq. ft.
$345,000Active1 beds 1 baths952 sq. ft.1435 Church Hill Pl, RESTON, VA 20194
MLS# VAFX2278318Listed by: REDFIN CORPORATION
