1635 Bentana Way, RESTON, VA 20190
Local realty services provided by:Mountain Realty ERA Powered
1635 Bentana Way,RESTON, VA 20190
$665,000
- 3 Beds
- 3 Baths
- 2,249 sq. ft.
- Townhouse
- Pending
Listed by:danielle wateridge
Office:berkshire hathaway homeservices penfed realty
MLS#:VAFX2263532
Source:BRIGHTMLS
Price summary
- Price:$665,000
- Price per sq. ft.:$295.69
- Monthly HOA dues:$150
About this home
Nestled on a quiet cul-de-sac backing to the 476-acre natural forest preserve of Lake Fairfax County Park, this spacious three-level townhome offers a rare blend of tranquil nature views and urban convenience.
The heart of the home features an open living and dining area with abundant natural light and hardwood floors throughout. The remodeled kitchen impresses with a full suite of stainless-steel appliances, granite countertops and a wood-burning fireplace anchoring the adjacent breakfast room with granite breakfast bar. Step outside to the brand new deck where you can enjoy the changing seasons in your private forest setting. Upstairs, three generously sized bedrooms with hardwood floors provide peaceful retreats, while the lower level offers exceptional flexibility with luxury vinyl plank flooring, a large room perfect for recreation and a den that could easily function as a fourth bedroom.
Recent improvements include a brand-new deck, double and triple sliding patio doors and custom linen curtains with blackout lining throughout (all 2025). The kitchen received a complete appliance upgrade in 2024 with new granite countertops, Bosch stainless steel induction cooker, microwave and dishwasher, and Whirlpool refrigerator. Additional 2024 updates include a new HVAC system, fresh interior paint, new Whirlpool washer and dryer, granite countertops in all three bathrooms, and a new electrical panel with whole-house surge protection. The cedar shake roof was replaced in 2022, and a new hot water heater was installed in 2018 - ensuring worry-free living for years to come. Two reserved parking spaces complement this well-maintained home, and a tot lot sits just 50 feet away.
The location is unmatched - just one mile from Wiehle Reston Metro Station and minutes from Dulles Airport, with easy access to major commuter routes. Enjoy nearby amenities including Tall Oaks Pool, Lake Anne Village Center, Trader Joe’s, Whole Foods, Harris Teeter and Reston Town Center’s dining and shopping. As part of the Reston community, you’ll have access to 4 lakes, 15 swimming pools, 49 tennis and multipurpose courts, and more than 50 miles of pathways and trails!
This is more than a home - it’s your gateway to the very best of Reston living, where nature meets convenience in perfect harmony!
Contact an agent
Home facts
- Year built:1972
- Listing ID #:VAFX2263532
- Added:17 day(s) ago
- Updated:September 16, 2025 at 07:26 AM
Rooms and interior
- Bedrooms:3
- Total bathrooms:3
- Full bathrooms:2
- Half bathrooms:1
- Living area:2,249 sq. ft.
Heating and cooling
- Cooling:Central A/C
- Heating:Central, Natural Gas
Structure and exterior
- Year built:1972
- Building area:2,249 sq. ft.
- Lot area:0.05 Acres
Schools
- High school:SOUTH LAKES
- Middle school:HUGHES
- Elementary school:FOREST EDGE
Utilities
- Water:Public
- Sewer:Public Sewer
Finances and disclosures
- Price:$665,000
- Price per sq. ft.:$295.69
- Tax amount:$7,080 (2025)
New listings near 1635 Bentana Way
- Coming SoonOpen Fri, 4 to 7pm
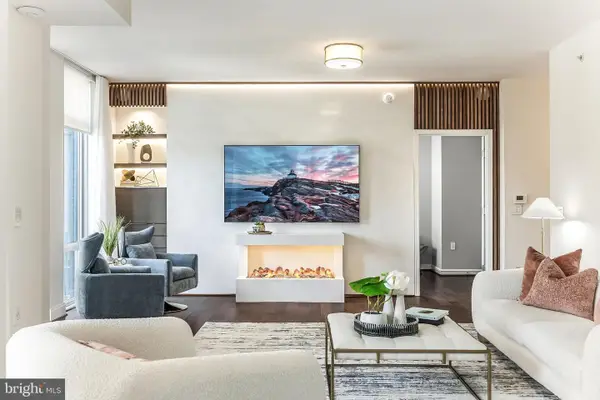 $949,000Coming Soon3 beds 2 baths
$949,000Coming Soon3 beds 2 baths11990 Market St #405, RESTON, VA 20190
MLS# VAFX2267570Listed by: COLDWELL BANKER REALTY - New
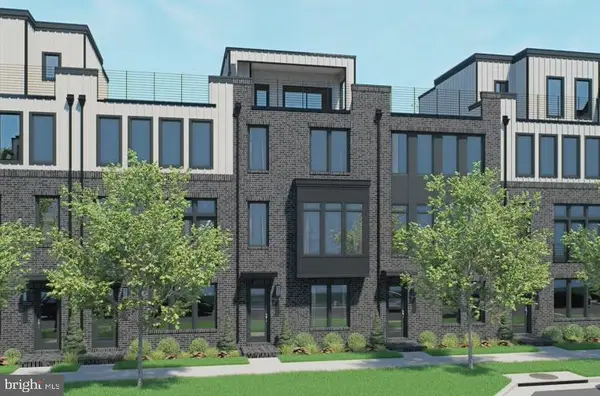 $1,262,831Active3 beds 5 baths2,731 sq. ft.
$1,262,831Active3 beds 5 baths2,731 sq. ft.11638 American Dream Way, RESTON, VA 20190
MLS# VAFX2267982Listed by: PEARSON SMITH REALTY, LLC - New
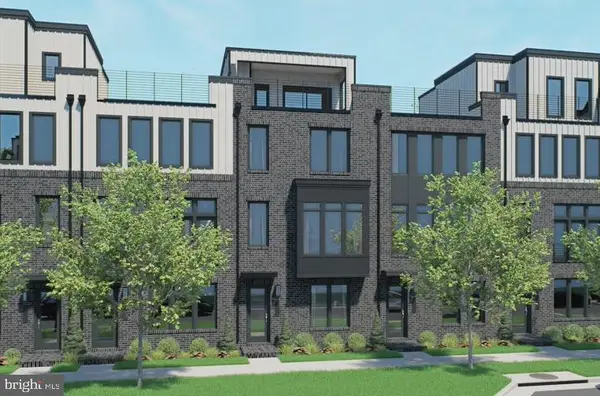 $1,206,864Active4 beds 5 baths2,731 sq. ft.
$1,206,864Active4 beds 5 baths2,731 sq. ft.11648 American Dream Way, RESTON, VA 20190
MLS# VAFX2267988Listed by: PEARSON SMITH REALTY, LLC - New
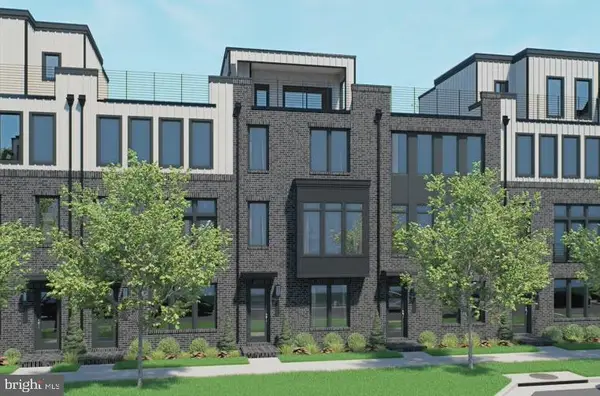 $1,096,323Active3 beds 4 baths2,120 sq. ft.
$1,096,323Active3 beds 4 baths2,120 sq. ft.11646 American Dream Way, RESTON, VA 20190
MLS# VAFX2267972Listed by: PEARSON SMITH REALTY, LLC - Coming Soon
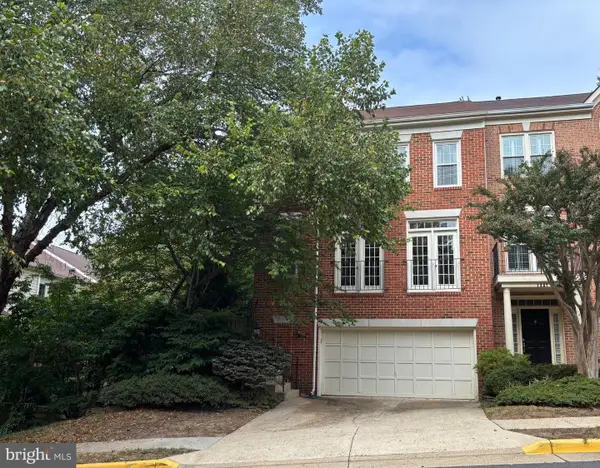 $830,000Coming Soon3 beds 3 baths
$830,000Coming Soon3 beds 3 baths1325 Sundial Dr, RESTON, VA 20194
MLS# VAFX2266944Listed by: CENTURY 21 REDWOOD REALTY - Coming Soon
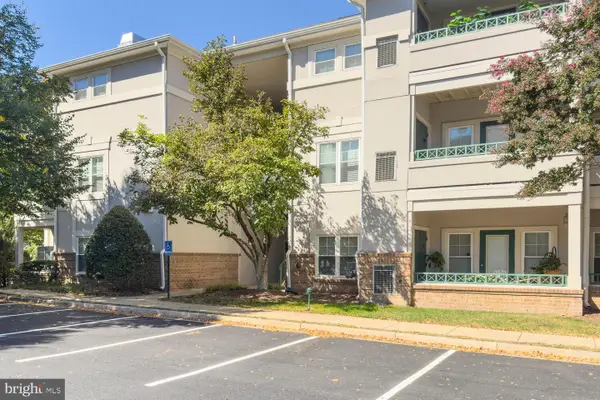 $359,900Coming Soon1 beds 1 baths
$359,900Coming Soon1 beds 1 baths12005 Taliesin Pl #31, RESTON, VA 20190
MLS# VAFX2267928Listed by: RLAH @PROPERTIES - Coming SoonOpen Sat, 2:30 to 4:30pm
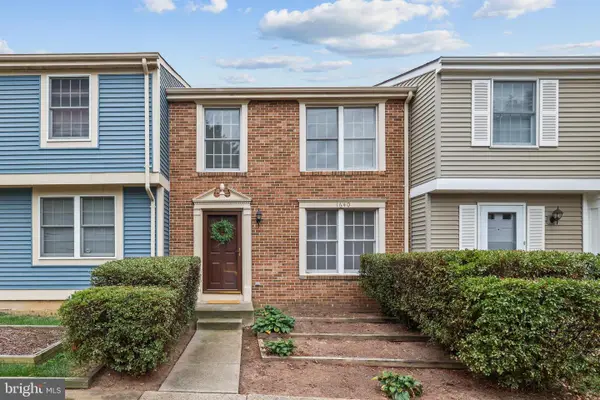 $585,000Coming Soon3 beds 3 baths
$585,000Coming Soon3 beds 3 baths1640 Barnstead Dr, RESTON, VA 20194
MLS# VAFX2267418Listed by: REDFIN CORPORATION - Coming SoonOpen Fri, 1 to 3pm
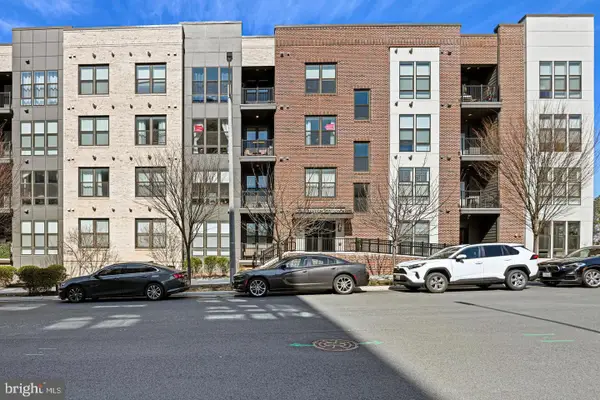 $749,900Coming Soon2 beds 2 baths
$749,900Coming Soon2 beds 2 baths11200 Reston Station Blvd #208, RESTON, VA 20190
MLS# VAFX2267682Listed by: LONG & FOSTER REAL ESTATE, INC. 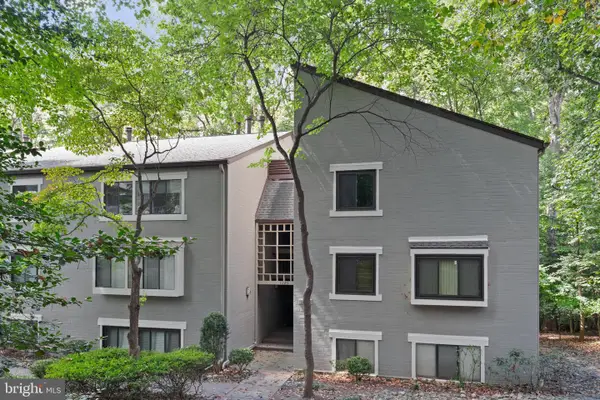 $350,000Pending3 beds 2 baths1,264 sq. ft.
$350,000Pending3 beds 2 baths1,264 sq. ft.11723 Karbon Hill Ct #204, RESTON, VA 20191
MLS# VAFX2267482Listed by: KELLER WILLIAMS REALTY- New
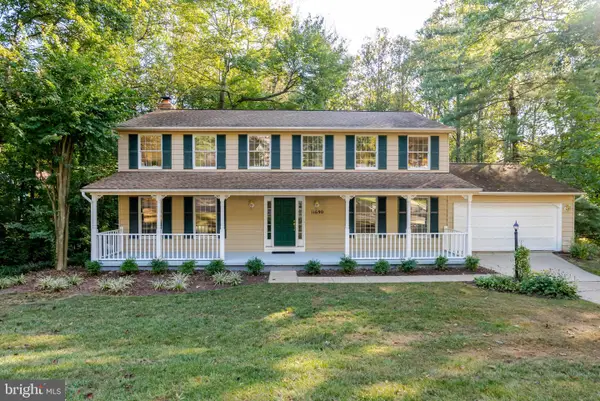 $1,000,000Active6 beds 4 baths2,910 sq. ft.
$1,000,000Active6 beds 4 baths2,910 sq. ft.11690 Bennington Woods Rd, RESTON, VA 20194
MLS# VAFX2267028Listed by: CHAMBERS THEORY, LLC
