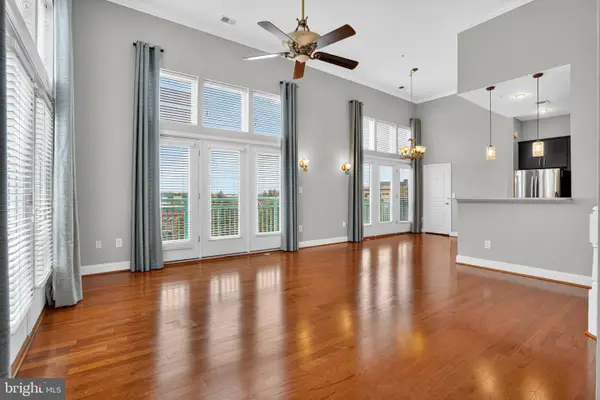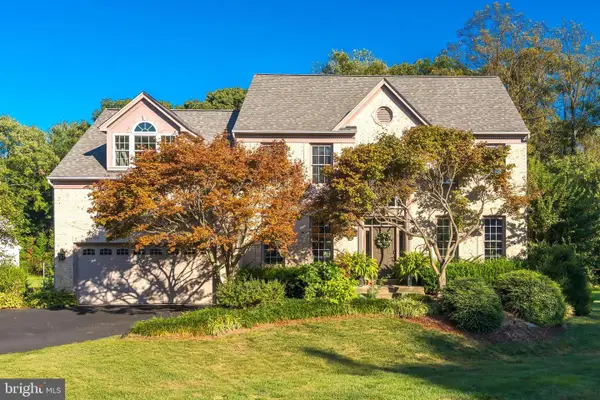1701 Lake Shore Crest Dr #11, RESTON, VA 20190
Local realty services provided by:ERA Reed Realty, Inc.
1701 Lake Shore Crest Dr #11,RESTON, VA 20190
$374,000
- 2 Beds
- 2 Baths
- - sq. ft.
- Condominium
- Sold
Listed by:yehoshua yosaif zuares
Office:compass
MLS#:VAFX2261712
Source:BRIGHTMLS
Sorry, we are unable to map this address
Price summary
- Price:$374,000
About this home
Experience the best of luxury and convenience in this beautifully renovated condo, located in the heart of Reston Town Center. With no stairs to navigate, enjoy the convenience of ground-level entry with direct access to your home. This spacious unit boasts the largest tier floor plan available in the community at 1,224 square feet and features an open concept layout, 9 ft ceilings and southern exposures keeping the unit drenched in natural light.
Two generous sized bedrooms include an expansive primary suite with a massive walk in closet and ensuite bath. The well-appointed kitchen includes gas cooking, a breakfast bar, quartz countertops, stainless steel appliances, stylish backsplash, LED recessed lighting, and porcelain tile flooring. A walk in pantry/laundry room with a full size washer and dryer are also conveniently located in the unit. The living spaces are adorned with hardwood floors, crown moulding, a cozy gas fireplace for the chilly winter nights and an expansive terrace for enjoying the long summer days. Direct access from your patio to two walk-in storage closets complete this package.
Community amenities feature an exercise room, outdoor pool, pet area, and pond. This highly sought-after location is just minutes away from all that Reston Town Center has to offer including; Trader Joe's (0.5 mile), the W&OD Trail, the new Reston West Metro Stop (1.0 mile), Reston Town Center (0.7 mile), Capital Bikeshare stations (0.3 mile and 0.4 mile), as well as numerous shops and restaurants. It also offers easy access to Dulles Airport, the Dulles Toll Road, and major highways.
Contact an agent
Home facts
- Year built:1995
- Listing ID #:VAFX2261712
- Added:38 day(s) ago
- Updated:September 22, 2025 at 05:55 AM
Rooms and interior
- Bedrooms:2
- Total bathrooms:2
- Full bathrooms:2
Heating and cooling
- Cooling:Ceiling Fan(s), Central A/C
- Heating:Forced Air, Natural Gas
Structure and exterior
- Year built:1995
Utilities
- Water:Public
- Sewer:Public Sewer
Finances and disclosures
- Price:$374,000
- Tax amount:$4,865 (2025)
New listings near 1701 Lake Shore Crest Dr #11
- Coming SoonOpen Sat, 1 to 3:30pm
 $920,000Coming Soon4 beds 5 baths
$920,000Coming Soon4 beds 5 baths12492 Fox View Way, RESTON, VA 20191
MLS# VAFX2268260Listed by: SAMSON PROPERTIES - New
 $500,000Active2 beds 2 baths1,208 sq. ft.
$500,000Active2 beds 2 baths1,208 sq. ft.12001 Market St #260, RESTON, VA 20190
MLS# VAFX2268816Listed by: BERKSHIRE HATHAWAY HOMESERVICES PENFED REALTY - Coming SoonOpen Fri, 5:30 to 7pm
 $750,000Coming Soon3 beds 4 baths
$750,000Coming Soon3 beds 4 baths11735 North Shore Dr, RESTON, VA 20190
MLS# VAFX2268798Listed by: CENTURY 21 REDWOOD REALTY - Coming Soon
 $615,000Coming Soon3 beds 3 baths
$615,000Coming Soon3 beds 3 baths11961 Heathcote Ct, RESTON, VA 20191
MLS# VAFX2268634Listed by: BERKSHIRE HATHAWAY HOMESERVICES PENFED REALTY - Coming Soon
 $325,000Coming Soon2 beds 2 baths
$325,000Coming Soon2 beds 2 baths1434 Northgate Sq #34/21b, RESTON, VA 20190
MLS# VAFX2267882Listed by: REALTY ONE GROUP CAPITAL - Coming Soon
 $719,000Coming Soon4 beds 4 baths
$719,000Coming Soon4 beds 4 baths1833 Wainwright Dr, RESTON, VA 20190
MLS# VAFX2268266Listed by: SERHANT - New
 $1,350,000Active4 beds 3 baths3,064 sq. ft.
$1,350,000Active4 beds 3 baths3,064 sq. ft.1319 Gatesmeadow Way, RESTON, VA 20194
MLS# VAFX2268178Listed by: KELLER WILLIAMS REALTY DULLES - New
 $710,000Active3 beds 3 baths1,708 sq. ft.
$710,000Active3 beds 3 baths1,708 sq. ft.12000 Market St #490, RESTON, VA 20190
MLS# VAFX2267222Listed by: COMPASS - New
 $1,295,000Active4 beds 4 baths4,194 sq. ft.
$1,295,000Active4 beds 4 baths4,194 sq. ft.1179 Reston Ave, HERNDON, VA 20170
MLS# VAFX2268000Listed by: LONG & FOSTER REAL ESTATE, INC. - Coming Soon
 $1,159,000Coming Soon3 beds 4 baths
$1,159,000Coming Soon3 beds 4 baths1247 Lamplighter Way, RESTON, VA 20194
MLS# VAFX2268012Listed by: SERHANT
