2022 Headlands Cir, Reston, VA 20191
Local realty services provided by:ERA Central Realty Group
2022 Headlands Cir,Reston, VA 20191
$585,000
- 3 Beds
- 4 Baths
- - sq. ft.
- Townhouse
- Sold
Listed by:daan de raedt
Office:property collective
MLS#:VAFX2267962
Source:BRIGHTMLS
Sorry, we are unable to map this address
Price summary
- Price:$585,000
- Monthly HOA dues:$70.67
About this home
Price Improvement!!!
Incredible 3-level townhouse less than a mile from the Wiehle-Reston Metro stop, you do not want to miss this opportunity in the heart of Reston. Take advantage of the outdoor lifestyle with easy access to the W&OD Trail, Reston National Golf Course, Lake Thoreau, miles of biking and running trails and a short walk to the newly renovated Lake Thoreau Pool. Close to multiple shopping centers including the renowned Reston Town Center, countless grocery options, gyms and retail, and major commuter routes.
Inside, this home offers an updated eat-in kitchen with space for dining and hardwood floors throughout the main level and into the primary bedroom. The bathrooms have been updated with modern fixtures, and the home features brand new carpet and fresh paint throughout. The walk-out lower level includes a full bath and opens to a private patio, perfect for extra living space or guests.
Off-street parking with ample spaces available. Fantastic community amenities include pools, tennis courts, tot-lots and miles of trails and woods to explore. Enjoy, and welcome home.
Contact an agent
Home facts
- Year built:1977
- Listing ID #:VAFX2267962
- Added:48 day(s) ago
- Updated:November 04, 2025 at 05:03 PM
Rooms and interior
- Bedrooms:3
- Total bathrooms:4
- Full bathrooms:3
- Half bathrooms:1
Heating and cooling
- Cooling:Central A/C
- Heating:Electric, Heat Pump(s)
Structure and exterior
- Roof:Shingle
- Year built:1977
Schools
- High school:SOUTH LAKES
- Middle school:HUGHES
- Elementary school:SUNRISE VALLEY
Utilities
- Water:Public
- Sewer:Public Sewer
Finances and disclosures
- Price:$585,000
- Tax amount:$7,158 (2025)
New listings near 2022 Headlands Cir
- Coming Soon
 $705,000Coming Soon3 beds 4 baths
$705,000Coming Soon3 beds 4 baths11152 Forest Edge Dr, RESTON, VA 20190
MLS# VAFX2277364Listed by: LONG & FOSTER REAL ESTATE, INC. - Coming SoonOpen Sat, 1 to 4pm
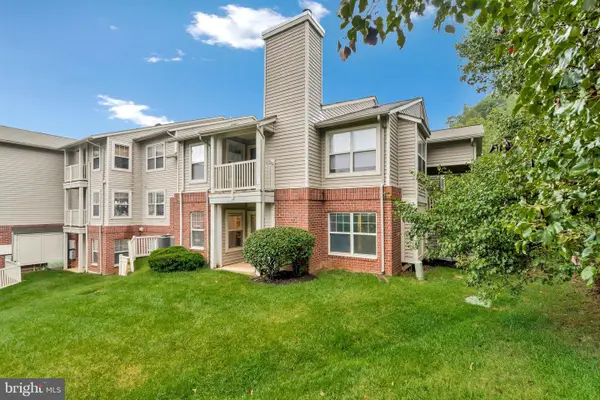 $329,900Coming Soon2 beds 1 baths
$329,900Coming Soon2 beds 1 baths1701 Ascot Way #1701a, RESTON, VA 20190
MLS# VAFX2277372Listed by: BERKSHIRE HATHAWAY HOMESERVICES PENFED REALTY - Coming SoonOpen Sat, 1 to 3pm
 $575,000Coming Soon2 beds 3 baths
$575,000Coming Soon2 beds 3 baths12093 Trumbull Way #12a, RESTON, VA 20190
MLS# VAFX2277266Listed by: REDFIN CORPORATION - New
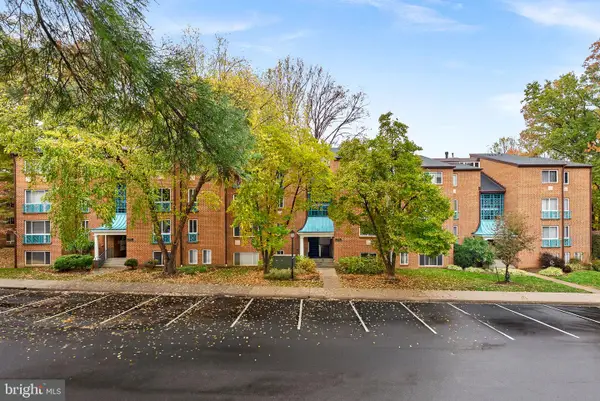 $320,000Active2 beds 2 baths1,073 sq. ft.
$320,000Active2 beds 2 baths1,073 sq. ft.11808 Breton Ct #12c, RESTON, VA 20191
MLS# VAFX2277236Listed by: KELLER WILLIAMS REALTY - New
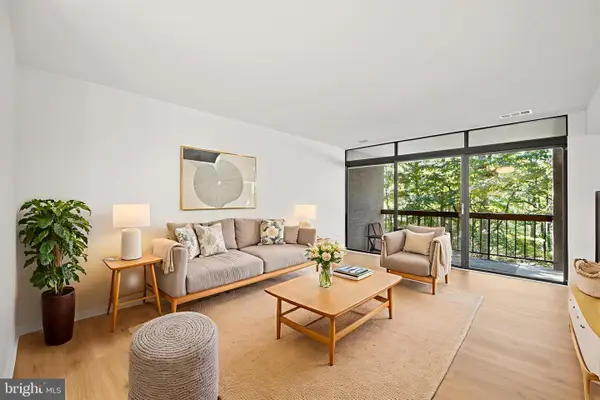 $335,000Active1 beds 1 baths949 sq. ft.
$335,000Active1 beds 1 baths949 sq. ft.1656 Parkcrest Cir #2d/301, RESTON, VA 20190
MLS# VAFX2277096Listed by: HOMECOIN.COM - Coming Soon
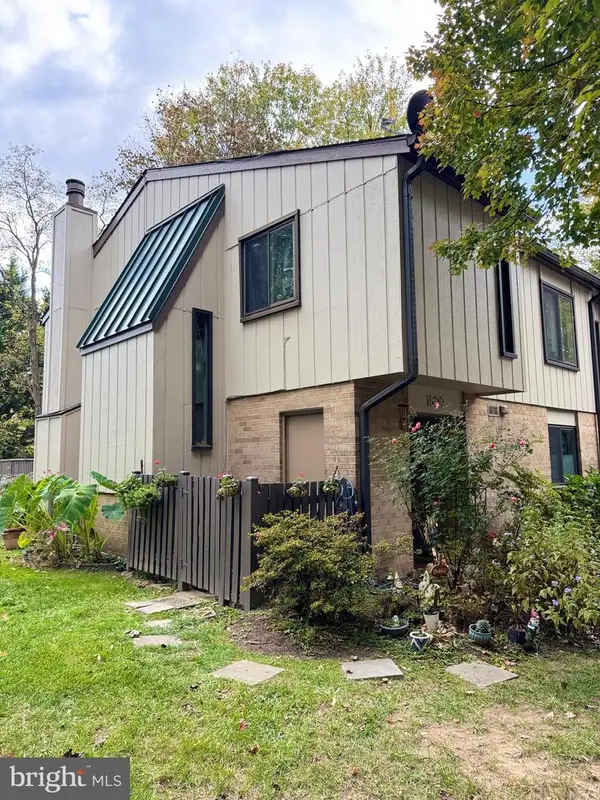 $550,000Coming Soon3 beds 3 baths
$550,000Coming Soon3 beds 3 baths1809 Ivy Oak Sq #61, RESTON, VA 20190
MLS# VAFX2277208Listed by: EXP REALTY, LLC - New
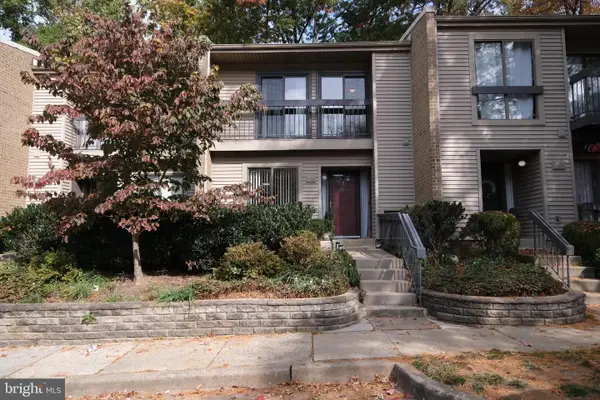 $520,000Active3 beds 3 baths1,636 sq. ft.
$520,000Active3 beds 3 baths1,636 sq. ft.11604 Ivystone Ct #06, RESTON, VA 20191
MLS# VAFX2277130Listed by: REAL BROKER, LLC - New
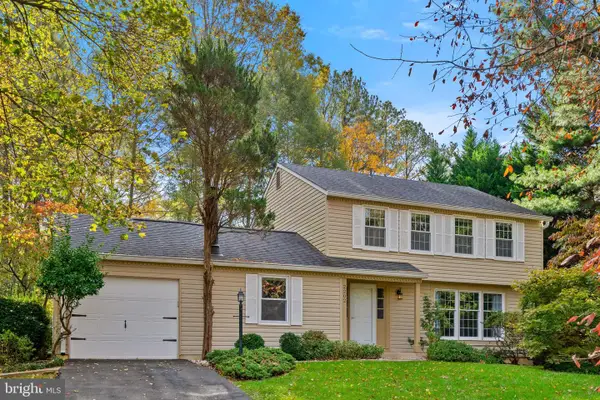 $800,000Active3 beds 3 baths1,876 sq. ft.
$800,000Active3 beds 3 baths1,876 sq. ft.2202 Jester Ct, RESTON, VA 20191
MLS# VAFX2277082Listed by: KELLER WILLIAMS REALTY 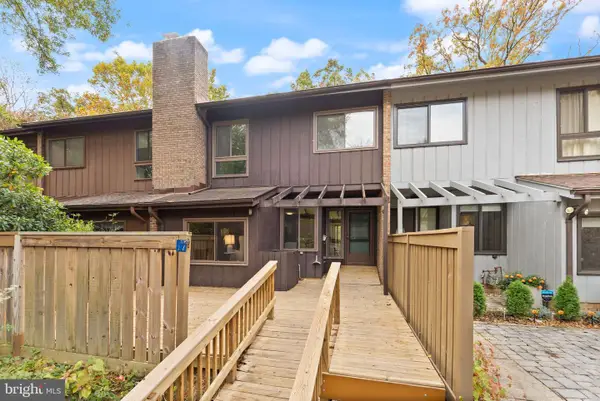 $585,000Pending3 beds 3 baths1,600 sq. ft.
$585,000Pending3 beds 3 baths1,600 sq. ft.11917 Escalante Ct, RESTON, VA 20191
MLS# VAFX2273244Listed by: REAL BROKER, LLC- New
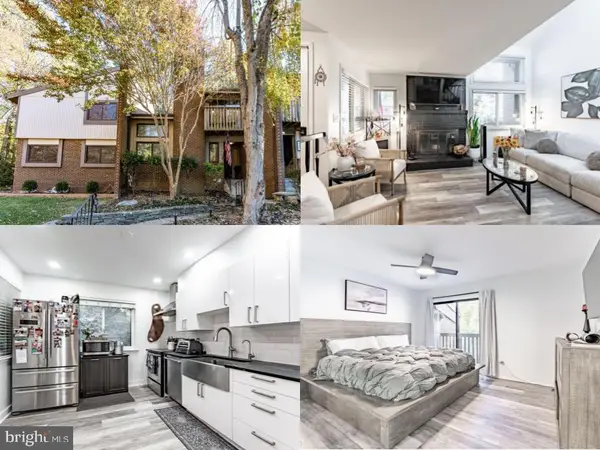 $649,999Active3 beds 3 baths1,405 sq. ft.
$649,999Active3 beds 3 baths1,405 sq. ft.2045 Winged Foot Ct, RESTON, VA 20191
MLS# VAFX2276292Listed by: EXP REALTY LLC
