2306 Middle Creek Ln, RESTON, VA 20191
Local realty services provided by:ERA Reed Realty, Inc.
2306 Middle Creek Ln,RESTON, VA 20191
$575,000
- 3 Beds
- 4 Baths
- 1,745 sq. ft.
- Townhouse
- Pending
Listed by:marc j vuolo
Office:century 21 redwood realty
MLS#:VAFX2265072
Source:BRIGHTMLS
Price summary
- Price:$575,000
- Price per sq. ft.:$329.51
- Monthly HOA dues:$138
About this home
Now presenting this 3 BR / 3 BA / 1 1/2 BA Townhome in the sought after and quiet Hamlet neighborhood in South Reston that comes with two parking spaces, backs to wooded privacy and is priced near its 2025 Tax Assessment! Upon entry to the home, you are met by meticulously maintained hardwood flooring throughout the main level that includes an updated powder room, coat closet with storage and a traditional floor plan. The expanded living room is located in the front of the home and flows to the dining room that has access to the backyard with a brand new wood patio and privacy fences. The kitchen includes bright and sunny windows, pantry, oak cabinets with black hardware and newer appliances including brand new refrigerator, dishwasher and counter-top microwave. Upstairs are three well sized bedrooms all with hardwood floors and window treatments, including the primary bedroom with walk-in closet. The primary bathroom includes a stand-in shower, updated vanity and a second separate updated vanity. Second bedrooms have closets and share a second full bathroom with soaking tub / shower combination, vanity and linen closet. The Basement is 2/3 finished and includes additional living space with wood-burning fireplace and ceiling fans, a third full bathroom and an expanded unfinished utility room that includes washer / dryer and expansive area for storage. The Hamlet neighborhood is a popular community that has access to all Reston Association amenities including lakes, 15 outdoor pools, 52 tennis / pickleball courts, 35 tot lots, 30 multi-purpose courts, 15 picnic / pavilion locations and 55 miles of connecting pathways to define Reston's Live, Work, Play‹ motto. The school pyramid is Terraset / Langston Hughes / South Lakes and is located nearby Hunters Woods Shopping Center, which includes grocery, coffee shops (Starbucks and Dunkin'), multiple restaurants, retail and the Reston Community Center. Glade Dr., leads to the Walker Nature Center nearby, is one of the quieter main roads in Reston and has minimal traffic. It also has many Fairfax Connector Bus Stops nearby for public transportation purposes and connects to major commuting roads Reston/Fairfax Parkways, with close proximity to the Toll Road for commuting East to DC or West to Ashburn. The neighborhood is also located within 8 miles of Dulles Airport, 3 miles of Reston Town Center, which now includes Reston Town Center Silver Line Metro Station, 3 miles from Wiehle-Reston Silver Line Metro and 2 miles from Halley Rise development that includes Wegmans. At the time of activating this listing, this home is one of four townhouse options in Reston Listed Under $600k, do not miss it!
Contact an agent
Home facts
- Year built:1984
- Listing ID #:VAFX2265072
- Added:14 day(s) ago
- Updated:September 16, 2025 at 07:26 AM
Rooms and interior
- Bedrooms:3
- Total bathrooms:4
- Full bathrooms:3
- Half bathrooms:1
- Living area:1,745 sq. ft.
Heating and cooling
- Cooling:Ceiling Fan(s), Central A/C
- Heating:Electric, Heat Pump(s)
Structure and exterior
- Year built:1984
- Building area:1,745 sq. ft.
- Lot area:0.04 Acres
Schools
- High school:SOUTH LAKES
- Middle school:HUGHES
- Elementary school:TERRASET
Utilities
- Water:Public
- Sewer:Public Sewer
Finances and disclosures
- Price:$575,000
- Price per sq. ft.:$329.51
- Tax amount:$6,935 (2025)
New listings near 2306 Middle Creek Ln
- Coming SoonOpen Fri, 4 to 7pm
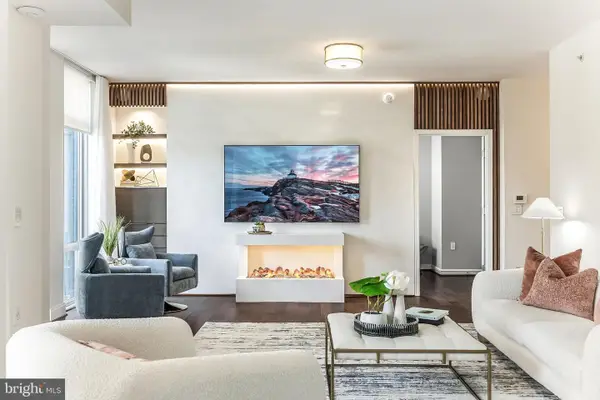 $949,000Coming Soon3 beds 2 baths
$949,000Coming Soon3 beds 2 baths11990 Market St #405, RESTON, VA 20190
MLS# VAFX2267570Listed by: COLDWELL BANKER REALTY - New
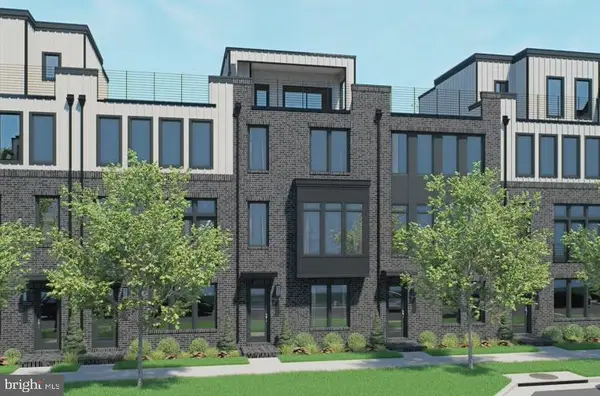 $1,262,831Active3 beds 5 baths2,731 sq. ft.
$1,262,831Active3 beds 5 baths2,731 sq. ft.11638 American Dream Way, RESTON, VA 20190
MLS# VAFX2267982Listed by: PEARSON SMITH REALTY, LLC - New
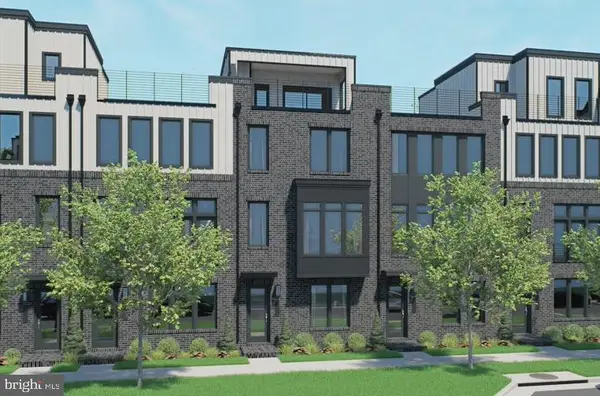 $1,206,864Active4 beds 5 baths2,731 sq. ft.
$1,206,864Active4 beds 5 baths2,731 sq. ft.11648 American Dream Way, RESTON, VA 20190
MLS# VAFX2267988Listed by: PEARSON SMITH REALTY, LLC - New
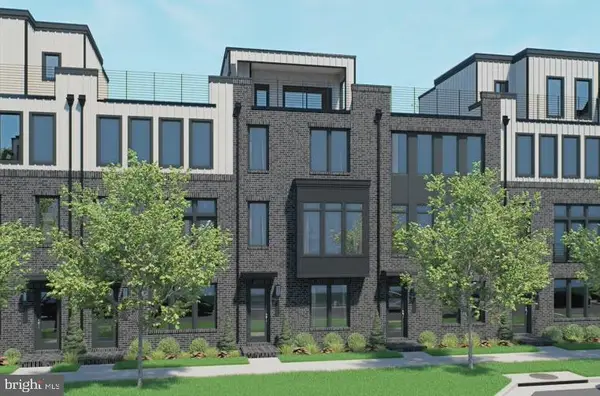 $1,096,323Active3 beds 4 baths2,120 sq. ft.
$1,096,323Active3 beds 4 baths2,120 sq. ft.11646 American Dream Way, RESTON, VA 20190
MLS# VAFX2267972Listed by: PEARSON SMITH REALTY, LLC - Coming Soon
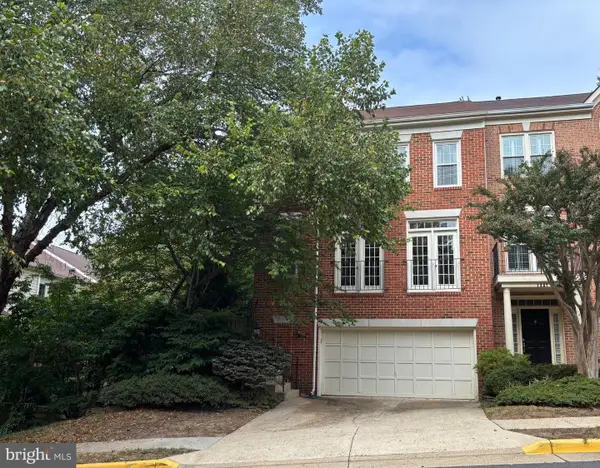 $830,000Coming Soon3 beds 3 baths
$830,000Coming Soon3 beds 3 baths1325 Sundial Dr, RESTON, VA 20194
MLS# VAFX2266944Listed by: CENTURY 21 REDWOOD REALTY - Coming Soon
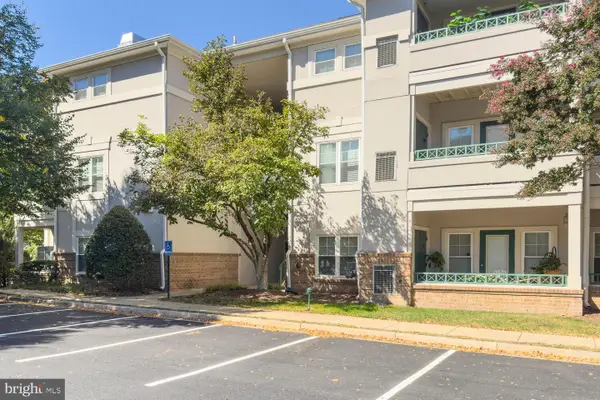 $359,900Coming Soon1 beds 1 baths
$359,900Coming Soon1 beds 1 baths12005 Taliesin Pl #31, RESTON, VA 20190
MLS# VAFX2267928Listed by: RLAH @PROPERTIES - Coming SoonOpen Sat, 2:30 to 4:30pm
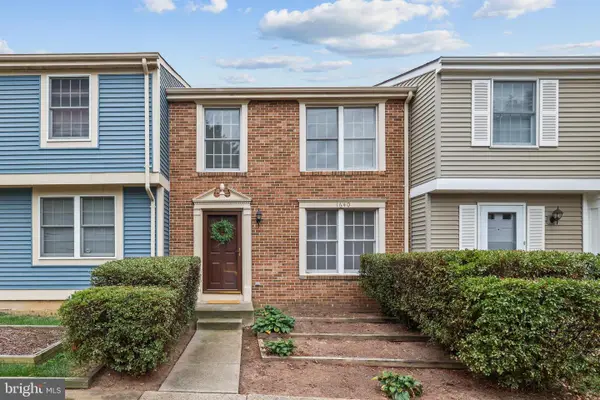 $585,000Coming Soon3 beds 3 baths
$585,000Coming Soon3 beds 3 baths1640 Barnstead Dr, RESTON, VA 20194
MLS# VAFX2267418Listed by: REDFIN CORPORATION - Coming SoonOpen Fri, 1 to 3pm
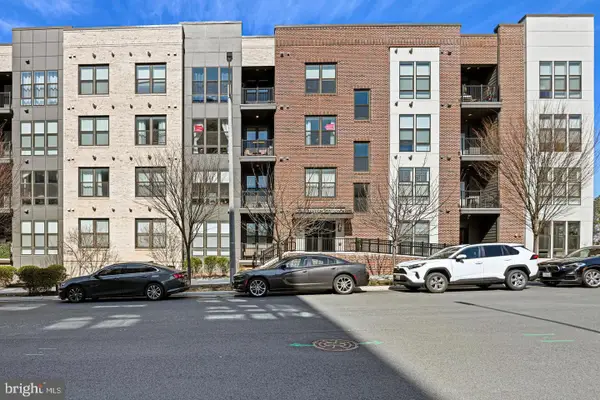 $749,900Coming Soon2 beds 2 baths
$749,900Coming Soon2 beds 2 baths11200 Reston Station Blvd #208, RESTON, VA 20190
MLS# VAFX2267682Listed by: LONG & FOSTER REAL ESTATE, INC. 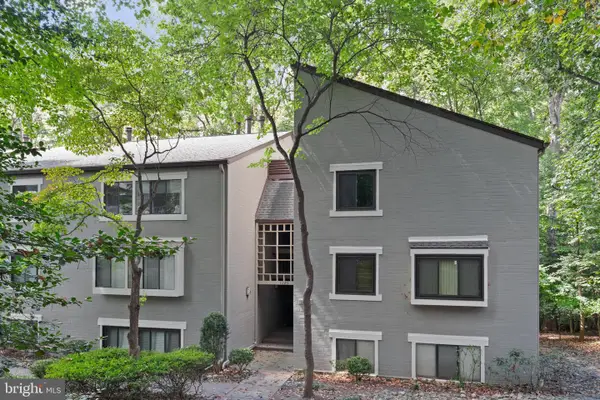 $350,000Pending3 beds 2 baths1,264 sq. ft.
$350,000Pending3 beds 2 baths1,264 sq. ft.11723 Karbon Hill Ct #204, RESTON, VA 20191
MLS# VAFX2267482Listed by: KELLER WILLIAMS REALTY- New
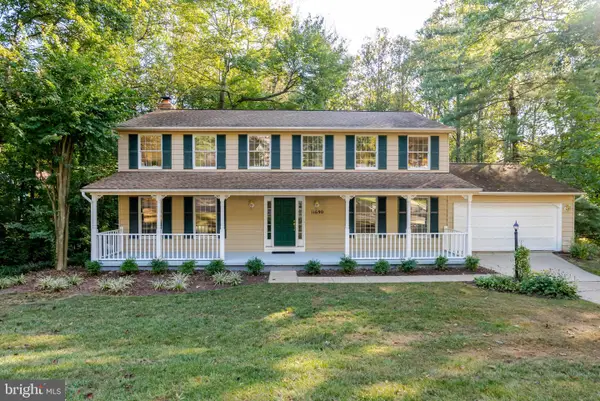 $1,000,000Active6 beds 4 baths2,910 sq. ft.
$1,000,000Active6 beds 4 baths2,910 sq. ft.11690 Bennington Woods Rd, RESTON, VA 20194
MLS# VAFX2267028Listed by: CHAMBERS THEORY, LLC
