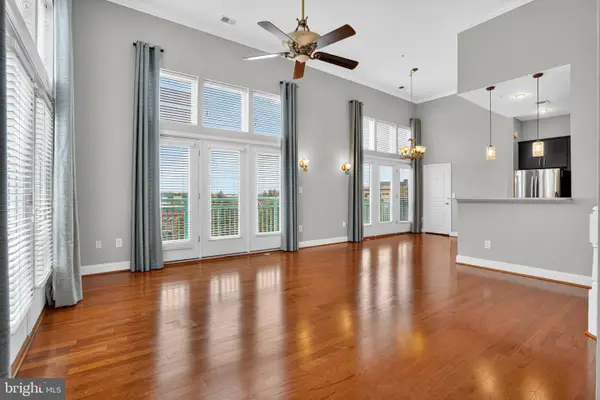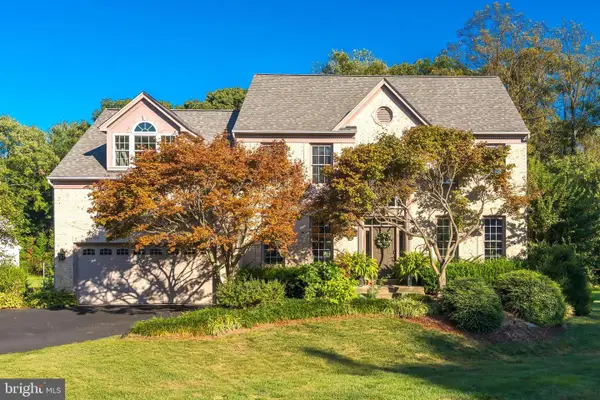2321 Emerald Heights Ct, RESTON, VA 20191
Local realty services provided by:ERA Martin Associates
2321 Emerald Heights Ct,RESTON, VA 20191
$449,000
- 3 Beds
- 2 Baths
- - sq. ft.
- Townhouse
- Sold
Listed by:maribel reyes
Office:exp realty, llc.
MLS#:VAFX2255444
Source:BRIGHTMLS
Sorry, we are unable to map this address
Price summary
- Price:$449,000
- Monthly HOA dues:$70
About this home
LOCATION! LOCATION! LOCATION! Welcome to this updated 3-level townhouse in the heart of Reston where comfort meets convenience. This thoughtfully maintained home features major updates. Roof replaced in 2019, HVAC system replaced in 2020, new microwave, stove, washer and drier. New fence and PVC deck remodeled in 2023, replaced all windows and installed a new storm door and front door in 2023. Brand new floors in the basement. New lighting and recessed lights. New ceiling fans with remote. 3rd bedroom is located in the basement.
The finished walk-out basement with a full bath offers flexible space for guests, a home office, or recreation. Step outside to your private, fenced backyard backing to trees—perfect for relaxing or entertaining on the low-maintenance composite deck.
The kitchen is complete with granite countertops, and fresh carpet adds comfort throughout.
Located just minutes from Reston Metro Station, Dulles Toll Road, and Reston Parkway, with easy access to Reston Town Center, Lake Anne Plaza, miles of trails, parks, lakes, shopping, and dining. Enjoy all the amenities of Reston—including pools, tennis courts, and community events year-round.
Contact an agent
Home facts
- Year built:1973
- Listing ID #:VAFX2255444
- Added:72 day(s) ago
- Updated:September 22, 2025 at 05:55 AM
Rooms and interior
- Bedrooms:3
- Total bathrooms:2
- Full bathrooms:2
Heating and cooling
- Cooling:Central A/C
- Heating:Electric, Forced Air
Structure and exterior
- Year built:1973
Utilities
- Water:Public
- Sewer:Public Sewer
Finances and disclosures
- Price:$449,000
- Tax amount:$5,600 (2025)
New listings near 2321 Emerald Heights Ct
- Coming SoonOpen Sat, 1 to 3:30pm
 $920,000Coming Soon4 beds 5 baths
$920,000Coming Soon4 beds 5 baths12492 Fox View Way, RESTON, VA 20191
MLS# VAFX2268260Listed by: SAMSON PROPERTIES - New
 $500,000Active2 beds 2 baths1,208 sq. ft.
$500,000Active2 beds 2 baths1,208 sq. ft.12001 Market St #260, RESTON, VA 20190
MLS# VAFX2268816Listed by: BERKSHIRE HATHAWAY HOMESERVICES PENFED REALTY - Coming SoonOpen Fri, 5:30 to 7pm
 $750,000Coming Soon3 beds 4 baths
$750,000Coming Soon3 beds 4 baths11735 North Shore Dr, RESTON, VA 20190
MLS# VAFX2268798Listed by: CENTURY 21 REDWOOD REALTY - Coming Soon
 $615,000Coming Soon3 beds 3 baths
$615,000Coming Soon3 beds 3 baths11961 Heathcote Ct, RESTON, VA 20191
MLS# VAFX2268634Listed by: BERKSHIRE HATHAWAY HOMESERVICES PENFED REALTY - Coming Soon
 $325,000Coming Soon2 beds 2 baths
$325,000Coming Soon2 beds 2 baths1434 Northgate Sq #34/21b, RESTON, VA 20190
MLS# VAFX2267882Listed by: REALTY ONE GROUP CAPITAL - Coming Soon
 $719,000Coming Soon4 beds 4 baths
$719,000Coming Soon4 beds 4 baths1833 Wainwright Dr, RESTON, VA 20190
MLS# VAFX2268266Listed by: SERHANT - New
 $1,350,000Active4 beds 3 baths3,064 sq. ft.
$1,350,000Active4 beds 3 baths3,064 sq. ft.1319 Gatesmeadow Way, RESTON, VA 20194
MLS# VAFX2268178Listed by: KELLER WILLIAMS REALTY DULLES - New
 $710,000Active3 beds 3 baths1,708 sq. ft.
$710,000Active3 beds 3 baths1,708 sq. ft.12000 Market St #490, RESTON, VA 20190
MLS# VAFX2267222Listed by: COMPASS - New
 $1,295,000Active4 beds 4 baths4,194 sq. ft.
$1,295,000Active4 beds 4 baths4,194 sq. ft.1179 Reston Ave, HERNDON, VA 20170
MLS# VAFX2268000Listed by: LONG & FOSTER REAL ESTATE, INC. - Coming Soon
 $1,159,000Coming Soon3 beds 4 baths
$1,159,000Coming Soon3 beds 4 baths1247 Lamplighter Way, RESTON, VA 20194
MLS# VAFX2268012Listed by: SERHANT
