29227 General Rodes Ln, Rhoadesville, VA 22542
Local realty services provided by:ERA Reed Realty, Inc.
Listed by: shannon g hudson
Office: re/max realty specialists
MLS#:VAOR2009384
Source:BRIGHTMLS
Price summary
- Price:$1,065,000
- Price per sq. ft.:$383.65
About this home
PRICE ADJUSTMENT on this one-of-a-kind Frank Lloyd Wright Prairie-style home is an architectural and natural retreat, nestled on 32.61 acres in Orange County, VA. Custom built with intention and artistry, this home offers serenity, sustainability, and soul.
Inside, the design embraces natural materials and warm wood finishes, creating a harmonious and inviting living space. Handcrafted cherry trim, 4” cherry plank flooring milled in Pennsylvania, and cherry Thomasville cabinetry with granite counters set the tone. A Thermador commercial gas range and Andersen windows and doors add both function and style. The great room features 16’ ceilings with transom windows and a fireplace with a soapstone insert. The primary suite includes a steam bath and soaker tub. Systems include solar panels (net metered), a whole house Generac generator, tankless water heater, and a heat pump with gas backup. The partial basement (outside entrance only) offers excellent storage and houses many of the home’s utilities.
The detached garage/workshop includes a studio apartment (formerly a certified kitchen)—offering Airbnb or guest space potential. A pavilion built in 2018–2019 features a brick oven, brick fireplace, electric, and a custom gathering table, perfect for entertaining.
Outdoors, the property is a sanctuary of native Virginia landscaping—a naturalistic approach that favors pollinators, birds, and beneficial insects over manicured lawns. Thoughtfully curated with native wildflowers, grasses, and shrubs, this eco-friendly design supports local biodiversity and seasonal beauty. Additional features include a spring-fed pond, koi pond, greenhouse, raised garden beds, and 3 miles of private walking trails.
This thoughtfully crafted home offers a unique and serene setting ideal for an event venue. The Frank Lloyd Wright-inspired design, soaring ceilings, handcrafted cherry details, and spring-fed pond create a memorable backdrop. A full-length deck overlooking the water and a pavilion with brick fireplace and oven are perfect for outdoor gatherings. A truly special property with timeless character, environmental harmony, and natural beauty.
An adjoining parcel of 49.74 acres is also available, with approximately 880' of state road frontage and division rights. For those who prefer private access, there is the option to build a personal driveway directly from the state road—a fantastic opportunity to further customize the property to your lifestyle and preferences. Both parcels are zoned Agricultural and in land use under the Virginia Forest Stewardship Plan. Conveniently located just a short drive to Lake Anna, Culpeper, Richmond, and Washington, D.C.
Floorplan, survey, and list of features available.
Contact an agent
Home facts
- Year built:2005
- Listing ID #:VAOR2009384
- Added:215 day(s) ago
- Updated:November 16, 2025 at 08:28 AM
Rooms and interior
- Bedrooms:3
- Total bathrooms:3
- Full bathrooms:3
- Living area:2,776 sq. ft.
Heating and cooling
- Cooling:Central A/C
- Heating:Electric, Heat Pump(s), Propane - Leased, Solar, Wood
Structure and exterior
- Roof:Architectural Shingle
- Year built:2005
- Building area:2,776 sq. ft.
- Lot area:32.61 Acres
Utilities
- Water:Well
- Sewer:Gravity Sept Fld
Finances and disclosures
- Price:$1,065,000
- Price per sq. ft.:$383.65
- Tax amount:$3,318 (2024)
New listings near 29227 General Rodes Ln
- New
 $395,000Active3 beds 2 baths1,568 sq. ft.
$395,000Active3 beds 2 baths1,568 sq. ft.5120 Burr Hill Rd, RHOADESVILLE, VA 22542
MLS# VAOR2012792Listed by: SAMSON PROPERTIES - New
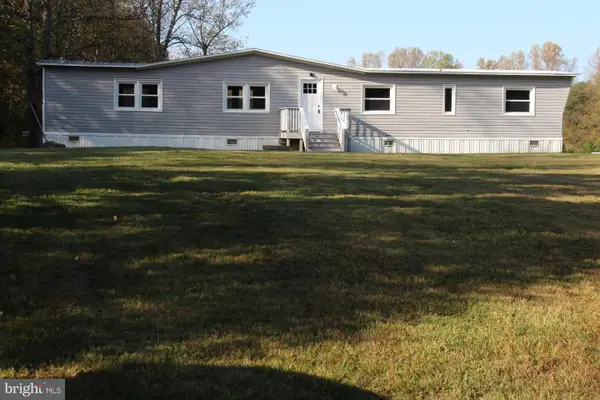 $180,000Active2 beds 2 baths
$180,000Active2 beds 2 baths5274 Burr Hill Rd, RHOADESVILLE, VA 22542
MLS# VAOR2012766Listed by: 1ST CHOICE BETTER HOMES & LAND, LC - New
 $389,900Active2 beds 2 baths1,200 sq. ft.
$389,900Active2 beds 2 baths1,200 sq. ft.29274 Old Office Rd, RHOADESVILLE, VA 22542
MLS# VAOR2012762Listed by: LONG & FOSTER REAL ESTATE, INC.  $500,000Pending5 beds 3 baths2,750 sq. ft.
$500,000Pending5 beds 3 baths2,750 sq. ft.26034 Old Office Rd, CULPEPER, VA 22701
MLS# VAOR2012760Listed by: SAMSON PROPERTIES $722,000Pending4 beds 3 baths2,984 sq. ft.
$722,000Pending4 beds 3 baths2,984 sq. ft.6483 Fieldstone Ln, RHOADESVILLE, VA 22542
MLS# VAOR2012736Listed by: BERKSHIRE HATHAWAY HOMESERVICES PENFED REALTY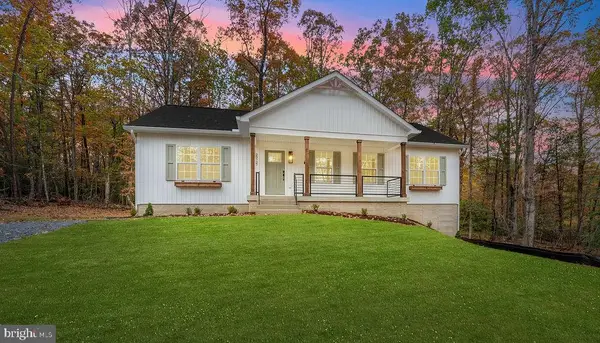 $474,000Active5 beds 3 baths2,750 sq. ft.
$474,000Active5 beds 3 baths2,750 sq. ft.29727 New Hampshire Rd, RHOADESVILLE, VA 22542
MLS# VAOR2012718Listed by: SAMSON PROPERTIES $474,000Active5 beds 3 baths2,800 sq. ft.
$474,000Active5 beds 3 baths2,800 sq. ft.29727 New Hampshire Rd, Rhoadesville, VA 22542
MLS# VAOR2012718Listed by: SAMSON PROPERTIES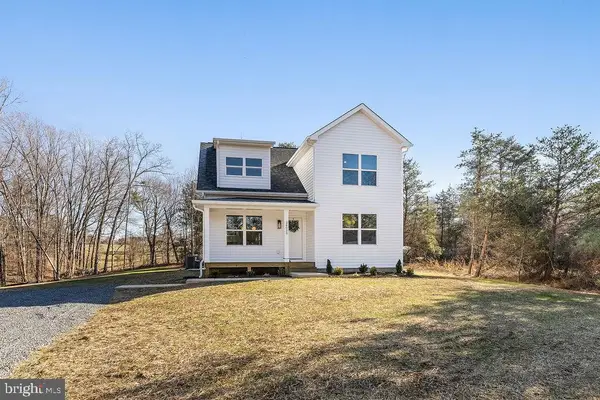 $519,000Active6 beds 4 baths2,490 sq. ft.
$519,000Active6 beds 4 baths2,490 sq. ft.26038 Old Office Rd, CULPEPER, VA 22701
MLS# VAOR2012654Listed by: SAMSON PROPERTIES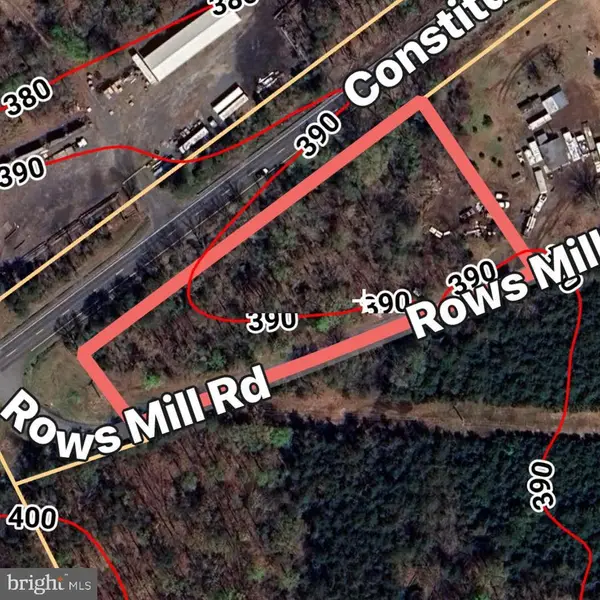 $99,900Active3 Acres
$99,900Active3 Acres29629 Rows Mill Rd, RHOADESVILLE, VA 22542
MLS# VAOR2012566Listed by: RE/MAX SUPERCENTER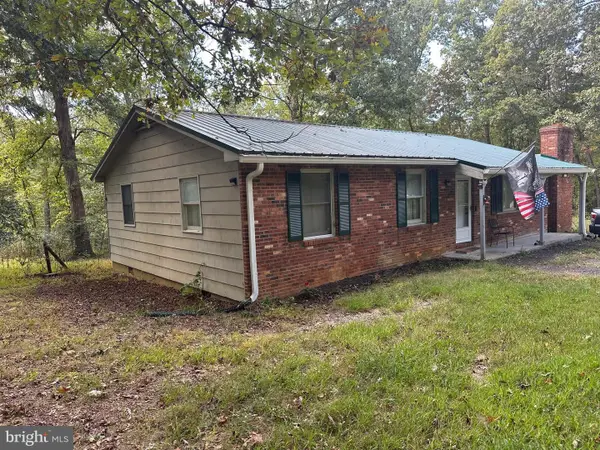 $275,000Active4 beds 2 baths1,764 sq. ft.
$275,000Active4 beds 2 baths1,764 sq. ft.28494 Eddings Rd, RHOADESVILLE, VA 22542
MLS# VAOR2010476Listed by: EXP REALTY, LLC
