100 N Granby Street, Richmond, VA 23220
Local realty services provided by:ERA Woody Hogg & Assoc.
100 N Granby Street,Richmond, VA 23220
$729,950
- 3 Beds
- 2 Baths
- 1,834 sq. ft.
- Single family
- Pending
Listed by:chris small
Office:small & associates
MLS#:2529157
Source:RV
Price summary
- Price:$729,950
- Price per sq. ft.:$398.01
About this home
Looking for a classic Fan home that offers both privacy and extraordinary natural light? Don't miss this exceptional property at 100 N. Granby Street—a meticulously maintained 1909 solid brick residence, ideally sited on the corner of a quiet alley for increased sunlight and reduced street noise.
This two-story home reflects the enduring character of the Fan District while offering thoughtful updates for modern living. Inside, original wood floors, 9+ foot ceilings, and oversized windows create a bright, open feel rarely found in historic homes.
The main level features a generous front living room, a formal dining area, and a spacious kitchen with granite countertops, stainless appliances, and a breakfast bar. Upstairs, well-proportioned bedrooms offer flexibility for family, guests, or work-from-home needs. Notably, the current owners have added enhanced sound insulation between the adjoining property, updated electrical (no knob-and-tube wiring), and insulation in most exterior walls—features seldom found in early 20th-century construction.
Additional amenities include a basement ideal for storage or workspace and a private fenced backyard suited for outdoor entertaining or pets. Located just off Grove Avenue, blocks from Carytown, Byrd Park, and VCU, this home offers the convenience of walkable city living paired with the architectural integrity that defines the Fan. Don't let this Fan gem get away.
Contact an agent
Home facts
- Year built:1909
- Listing ID #:2529157
- Added:4 day(s) ago
- Updated:October 21, 2025 at 01:04 AM
Rooms and interior
- Bedrooms:3
- Total bathrooms:2
- Full bathrooms:2
- Living area:1,834 sq. ft.
Heating and cooling
- Cooling:Zoned
- Heating:Natural Gas, Radiators
Structure and exterior
- Roof:Rubber
- Year built:1909
- Building area:1,834 sq. ft.
- Lot area:0.03 Acres
Schools
- High school:Thomas Jefferson
- Middle school:Dogwood
- Elementary school:Fox
Utilities
- Water:Public
- Sewer:Public Sewer
Finances and disclosures
- Price:$729,950
- Price per sq. ft.:$398.01
- Tax amount:$7,092 (2025)
New listings near 100 N Granby Street
- New
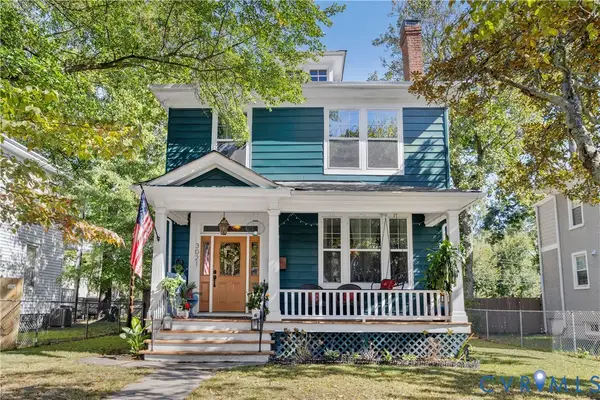 $445,000Active4 beds 2 baths1,620 sq. ft.
$445,000Active4 beds 2 baths1,620 sq. ft.3021 Fendall Avenue, Richmond, VA 23222
MLS# 2528558Listed by: HOMETOWN REALTY - New
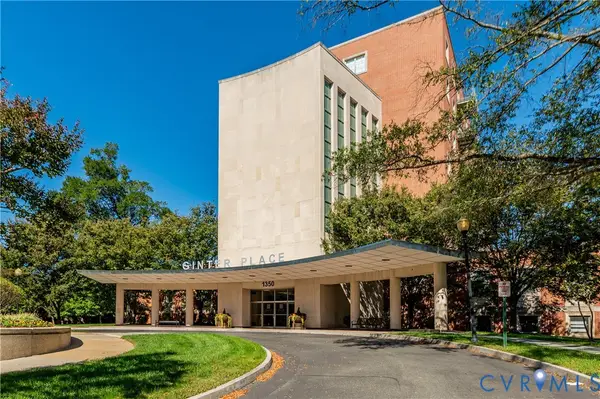 $449,950Active2 beds 2 baths1,753 sq. ft.
$449,950Active2 beds 2 baths1,753 sq. ft.1350 Westwood Avenue #U307, Richmond, VA 23227
MLS# 2528476Listed by: KELLER WILLIAMS REALTY - New
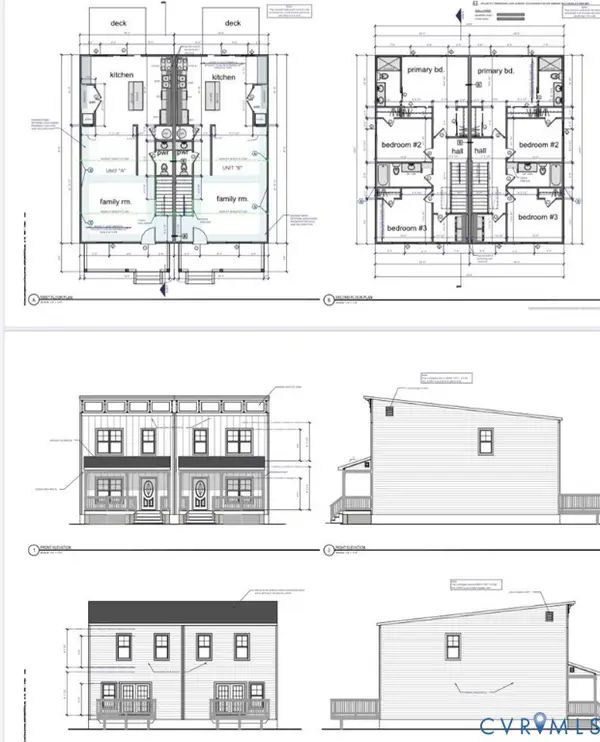 $359,000Active3 beds 3 baths1,500 sq. ft.
$359,000Active3 beds 3 baths1,500 sq. ft.1532 Mechanicsville Turnpike, Richmond, VA 23223
MLS# 2529089Listed by: REAL BROKER LLC - New
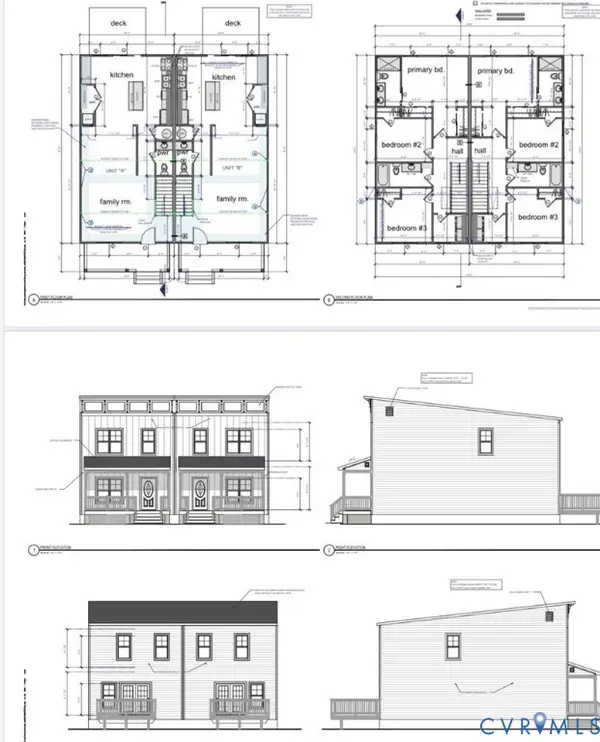 $359,000Active3 beds 3 baths1,500 sq. ft.
$359,000Active3 beds 3 baths1,500 sq. ft.1532 1/2 Mechanicsville Turnpike, Richmond, VA 23223
MLS# 2529143Listed by: REAL BROKER LLC - New
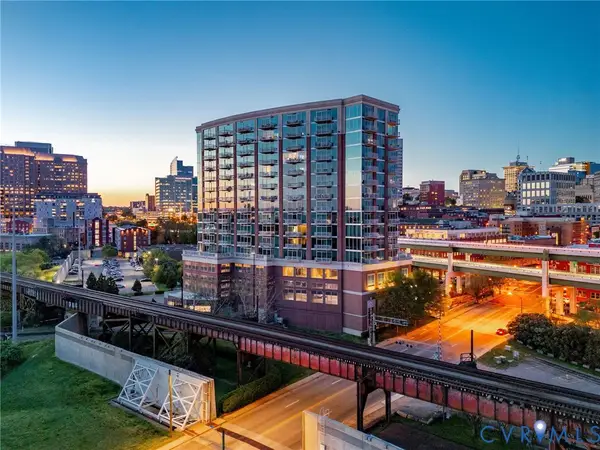 $425,000Active2 beds 2 baths1,077 sq. ft.
$425,000Active2 beds 2 baths1,077 sq. ft.301 Virginia Street #U806, Richmond, VA 23219
MLS# 2529387Listed by: COMPASS - Open Sat, 2 to 4pmNew
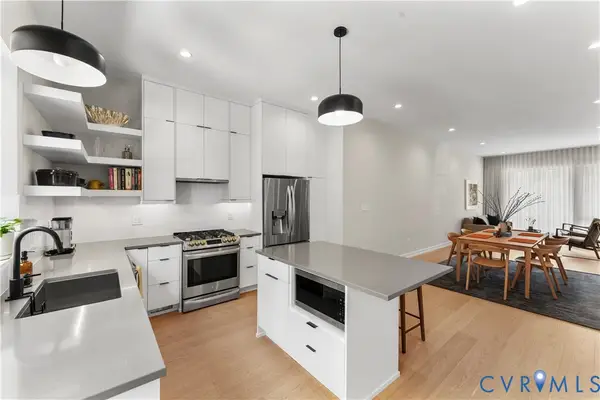 $715,000Active3 beds 3 baths1,972 sq. ft.
$715,000Active3 beds 3 baths1,972 sq. ft.2204 1/2 W Cary Street, Richmond, VA 23220
MLS# 2529394Listed by: BHHS PENFED REALTY - New
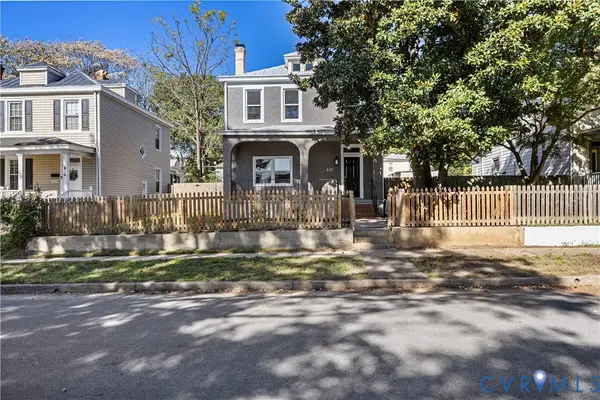 $325,000Active5 beds 2 baths1,648 sq. ft.
$325,000Active5 beds 2 baths1,648 sq. ft.618 E Gladstone Avenue, Richmond, VA 23222
MLS# 2528908Listed by: RIVER CITY ELITE PROPERTIES - REAL BROKER - New
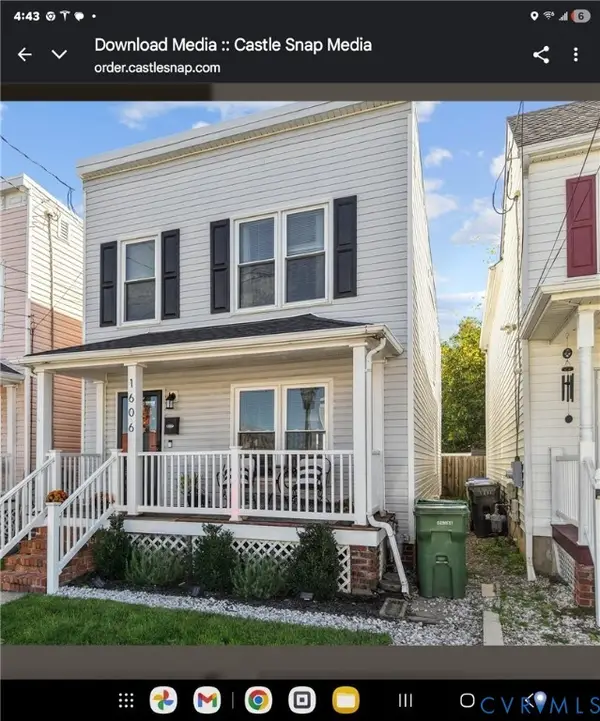 $325,000Active3 beds 3 baths1,700 sq. ft.
$325,000Active3 beds 3 baths1,700 sq. ft.1606 Decatur Street, Richmond, VA 23224
MLS# 2529282Listed by: UNITED REAL ESTATE RICHMOND - New
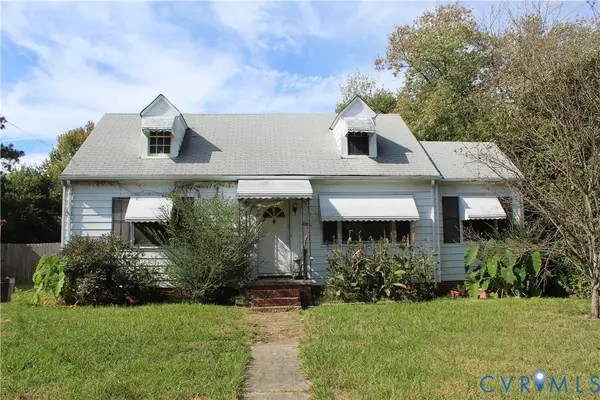 $199,950Active4 beds 2 baths1,543 sq. ft.
$199,950Active4 beds 2 baths1,543 sq. ft.4202 Thomas Drive, Richmond, VA 23222
MLS# 2529348Listed by: HOMETOWN REALTY - New
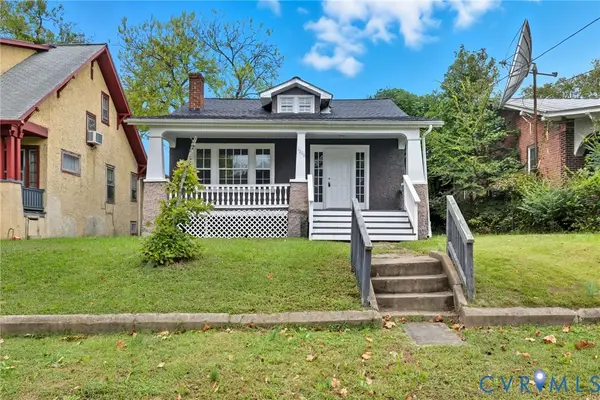 $239,900Active3 beds 1 baths1,260 sq. ft.
$239,900Active3 beds 1 baths1,260 sq. ft.1208 Nelwood Drive, Richmond, VA 23231
MLS# 2529103Listed by: LONG & FOSTER REALTORS
