2405 Lamb Avenue, Richmond, VA 23222
Local realty services provided by:ERA Real Estate Professionals

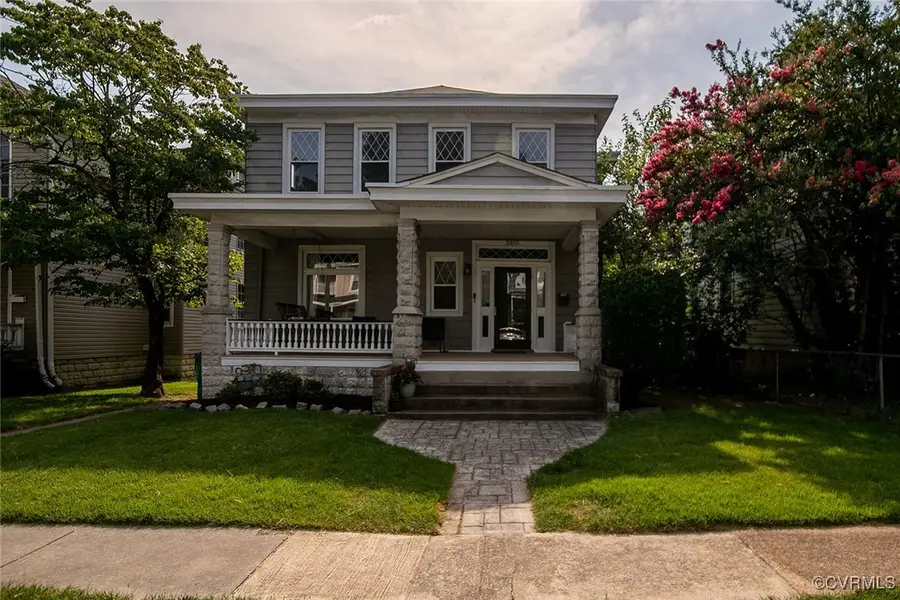
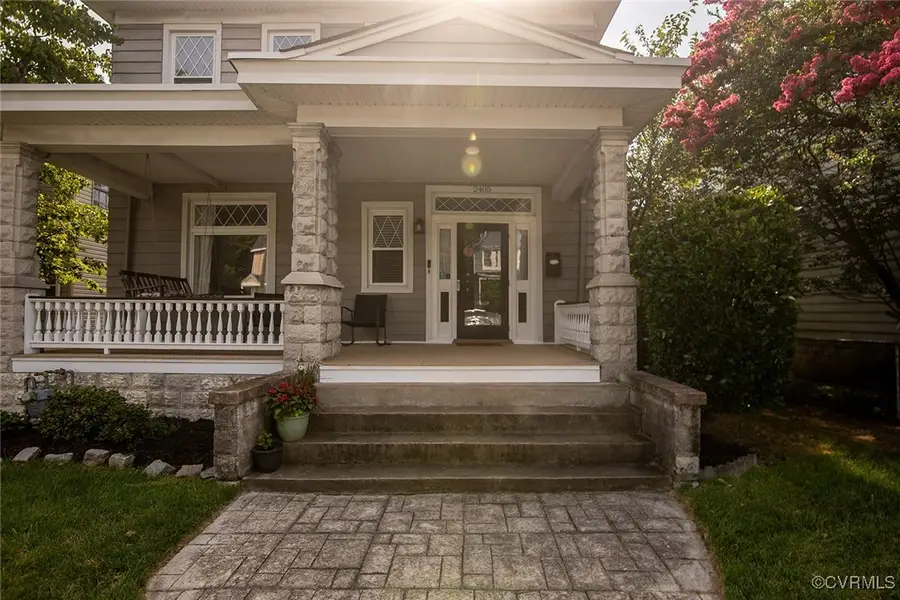
2405 Lamb Avenue,Richmond, VA 23222
$424,950
- 3 Beds
- 3 Baths
- 1,872 sq. ft.
- Single family
- Pending
Listed by:andrew parham
Office:hometown realty
MLS#:2517238
Source:RV
Price summary
- Price:$424,950
- Price per sq. ft.:$227
About this home
Welcome to 1922 charm with modern comfort in the heart of Barton Heights! This lovingly maintained 3-bedroom, 2.5-bath home offers 1,872 sqft of finished living space plus an additional walk-out basement. Step onto the full front porch and into a gracious entry foyer where the original staircase sets the tone for the character that flows throughout—refinished hardwoods, original moldings, and timeless details like the decorative mantle in the living and dining rooms. The kitchen has been thoughtfully renovated with updated cabinetry, granite countertops, and stainless steel appliances—ready for your next dinner party or quiet morning coffee. A newer half bath on the main floor adds convenience and style. Upstairs, retreat to a true primary suite with a spacious walk-in closet and a renovated en-suite bath featuring a double vanity and a beautifully tiled shower and glass surround. Laundry is located on the second floor—right where you need it. Backing up to the Greenway, a large yard and rear deck provides ample space for entertaining and outdoor living and the rear entry could also provide off-street parking.
Contact an agent
Home facts
- Year built:1922
- Listing Id #:2517238
- Added:54 day(s) ago
- Updated:August 19, 2025 at 07:27 AM
Rooms and interior
- Bedrooms:3
- Total bathrooms:3
- Full bathrooms:2
- Half bathrooms:1
- Living area:1,872 sq. ft.
Heating and cooling
- Cooling:Central Air, Heat Pump
- Heating:Electric, Forced Air, Heat Pump, Natural Gas, Radiant
Structure and exterior
- Roof:Composition, Slate
- Year built:1922
- Building area:1,872 sq. ft.
- Lot area:0.13 Acres
Schools
- High school:John Marshall
- Middle school:Henderson
- Elementary school:Overby-Sheppard
Utilities
- Water:Public
- Sewer:Public Sewer
Finances and disclosures
- Price:$424,950
- Price per sq. ft.:$227
- Tax amount:$4,236 (2024)
New listings near 2405 Lamb Avenue
- New
 $210,000Active2 beds 1 baths942 sq. ft.
$210,000Active2 beds 1 baths942 sq. ft.1406 Milton Street, Richmond, VA 23222
MLS# 2521029Listed by: UNITED REAL ESTATE RICHMOND - Open Sat, 1 to 3pmNew
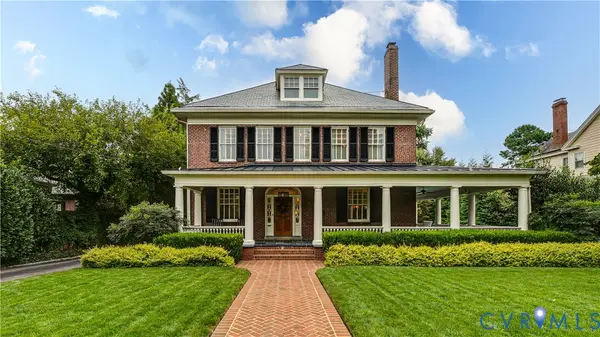 $1,400,000Active4 beds 4 baths4,053 sq. ft.
$1,400,000Active4 beds 4 baths4,053 sq. ft.3013 Seminary Avenue, Richmond, VA 23227
MLS# 2522440Listed by: LONG & FOSTER REALTORS - New
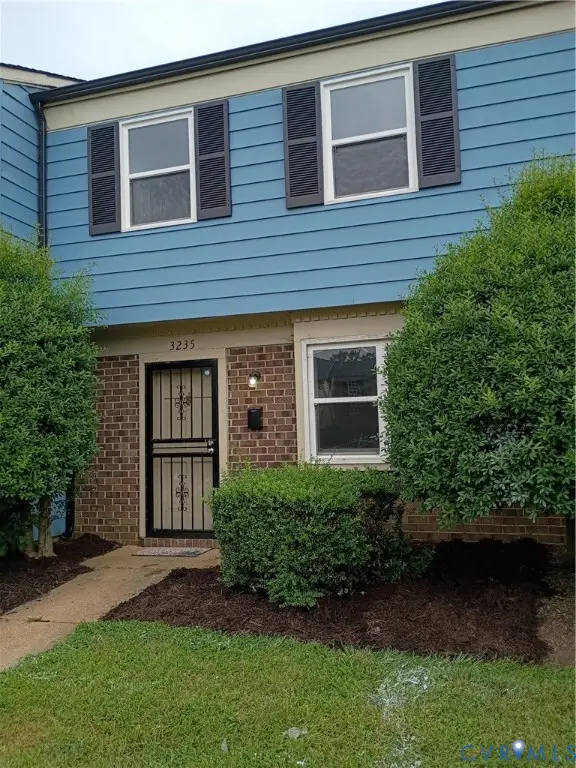 $224,000Active3 beds 2 baths1,178 sq. ft.
$224,000Active3 beds 2 baths1,178 sq. ft.3235 Hunters Mill Drive, Richmond, VA 23223
MLS# 2523095Listed by: MONUMENT REALTY GROUP LLC - Open Sun, 1 to 3pmNew
 $435,000Active3 beds 2 baths1,316 sq. ft.
$435,000Active3 beds 2 baths1,316 sq. ft.906 Dunbar Street, Richmond, VA 23226
MLS# 2521063Listed by: EXIT FIRST REALTY - New
 $319,900Active4 beds 2 baths1,698 sq. ft.
$319,900Active4 beds 2 baths1,698 sq. ft.1827 Clarkson Road, Richmond, VA 23224
MLS# 2523233Listed by: REAL BROKER LLC - New
 $595,000Active3 beds 5 baths3,570 sq. ft.
$595,000Active3 beds 5 baths3,570 sq. ft.1320 Brookland Parkway, Richmond, VA 23227
MLS# 2523213Listed by: OPENDOOR BROKERAGE LLC - New
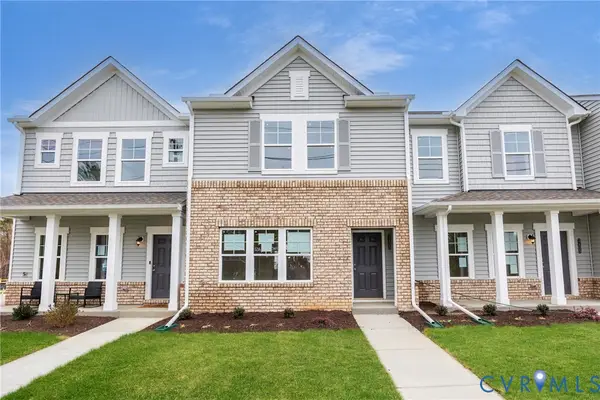 $311,450Active3 beds 3 baths1,318 sq. ft.
$311,450Active3 beds 3 baths1,318 sq. ft.3449 Hopkins Road, Richmond, VA 23234
MLS# 2523156Listed by: HHHUNT REALTY INC - New
 $309,450Active3 beds 3 baths1,336 sq. ft.
$309,450Active3 beds 3 baths1,336 sq. ft.3445 Hopkins Road, Richmond, VA 23234
MLS# 2523161Listed by: HHHUNT REALTY INC - New
 $305,450Active3 beds 3 baths1,336 sq. ft.
$305,450Active3 beds 3 baths1,336 sq. ft.3437 Hopkins Road, Richmond, VA 23234
MLS# 2523165Listed by: HHHUNT REALTY INC - New
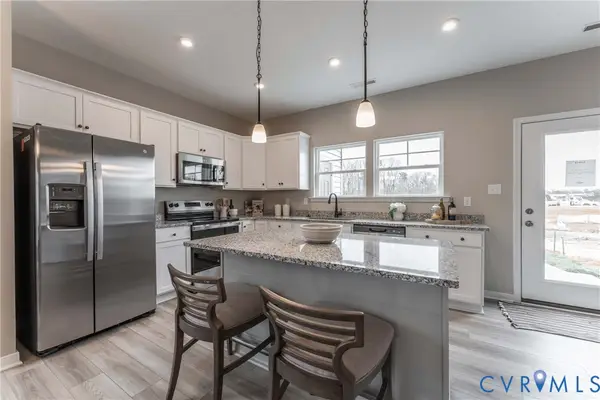 $302,450Active3 beds 3 baths1,318 sq. ft.
$302,450Active3 beds 3 baths1,318 sq. ft.3441 Hopkins Road, Richmond, VA 23234
MLS# 2523168Listed by: HHHUNT REALTY INC

