2408 Semmes Avenue, Richmond, VA 23225
Local realty services provided by:ERA Woody Hogg & Assoc.
2408 Semmes Avenue,Richmond, VA 23225
$533,000
- 3 Beds
- 3 Baths
- 2,008 sq. ft.
- Single family
- Active
Listed by:marshall pastore
Office:samson properties
MLS#:2527905
Source:RV
Price summary
- Price:$533,000
- Price per sq. ft.:$265.44
About this home
Historic charm, modern comfort, and an unbeatable location. This fully-renovated Woodland Heights gem offers rare six-car parking and sits just steps from the James River and Richmond’s new Amphitheater at Riverfront.
Inside, you’ll find original hardwoods, a remodeled kitchen, 2.5 updated baths, and sunlit spaces that flow seamlessly to inviting porches and a private backyard with fire pit.
Major recent upgrades: new 30-year roof, new upstairs and downstairs heat pumps, and irrigation in the front and back.
Walk to Forest Hill Park and the South of the James Farmers Market, or be downtown in minutes. Schedule your showing today.
Contact an agent
Home facts
- Year built:1921
- Listing ID #:2527905
- Added:50 day(s) ago
- Updated:October 03, 2025 at 10:57 PM
Rooms and interior
- Bedrooms:3
- Total bathrooms:3
- Full bathrooms:2
- Half bathrooms:1
- Living area:2,008 sq. ft.
Heating and cooling
- Cooling:Central Air
- Heating:Electric, Zoned
Structure and exterior
- Roof:Shingle
- Year built:1921
- Building area:2,008 sq. ft.
- Lot area:0.16 Acres
Schools
- High school:Richmond High School for the Arts
- Middle school:Thompson
- Elementary school:Westover Hills
Utilities
- Water:Public
- Sewer:Public Sewer
Finances and disclosures
- Price:$533,000
- Price per sq. ft.:$265.44
- Tax amount:$5,652 (2024)
New listings near 2408 Semmes Avenue
- New
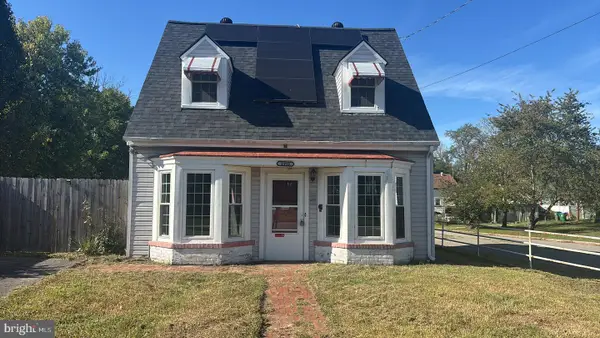 $239,900Active3 beds 2 baths2,528 sq. ft.
$239,900Active3 beds 2 baths2,528 sq. ft.1910 Rawlings St, RICHMOND, VA 23231
MLS# VARC2000740Listed by: ANR REALTY, LLC - New
 $299,000Active1 beds 1 baths516 sq. ft.
$299,000Active1 beds 1 baths516 sq. ft.2201 E Main Street #1, Richmond, VA 23223
MLS# 2521351Listed by: LONG & FOSTER REALTORS - New
 $475,000Active5 beds 2 baths2,639 sq. ft.
$475,000Active5 beds 2 baths2,639 sq. ft.2419 Semmes Avenue, Richmond, VA 23225
MLS# 2525765Listed by: LONG & FOSTER REALTORS - New
 $365,000Active3 beds 3 baths1,790 sq. ft.
$365,000Active3 beds 3 baths1,790 sq. ft.1027 Decatur Street, Richmond, VA 23224
MLS# 2527834Listed by: RE/MAX COMMONWEALTH - New
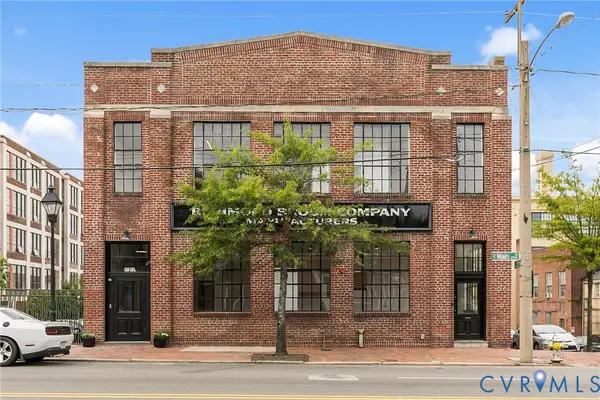 $419,000Active1 beds 2 baths783 sq. ft.
$419,000Active1 beds 2 baths783 sq. ft.2201 E Main Street #10, Richmond, VA 23223
MLS# 2521382Listed by: LONG & FOSTER REALTORS - New
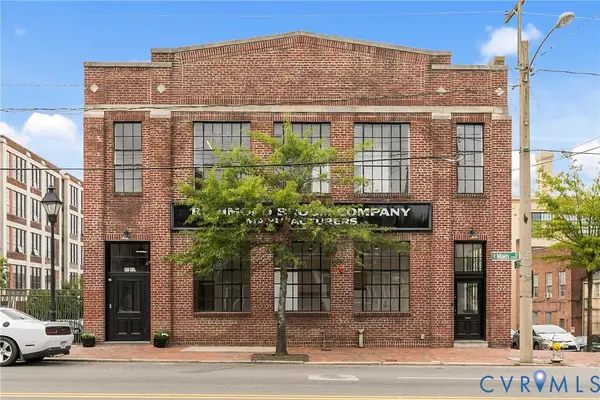 $595,000Active2 beds 3 baths1,240 sq. ft.
$595,000Active2 beds 3 baths1,240 sq. ft.2201 E Main Street #6, Richmond, VA 23223
MLS# 2521376Listed by: LONG & FOSTER REALTORS - New
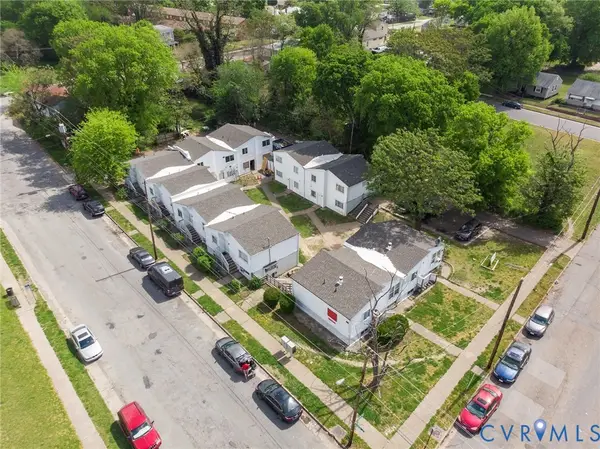 $2,400,000Active-- beds -- baths14,899 sq. ft.
$2,400,000Active-- beds -- baths14,899 sq. ft.1401 Coalter Street, Richmond, VA 23223
MLS# 2527845Listed by: WEICHERT BROCKWELL & ASSOCIATE - New
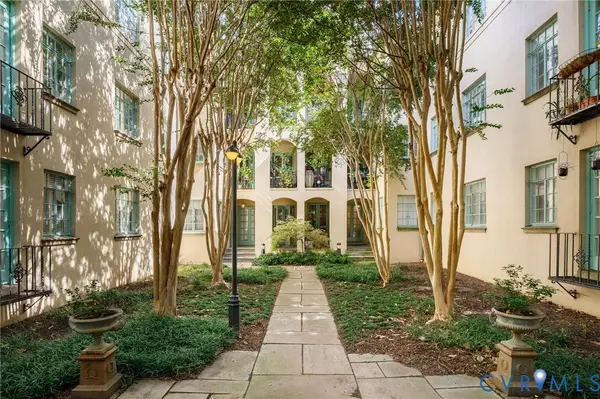 $299,950Active2 beds 1 baths797 sq. ft.
$299,950Active2 beds 1 baths797 sq. ft.505 N Arthur Ashe Boulevard #U17, Richmond, VA 23220
MLS# 2527578Listed by: PROVIDENCE HILL REAL ESTATE - New
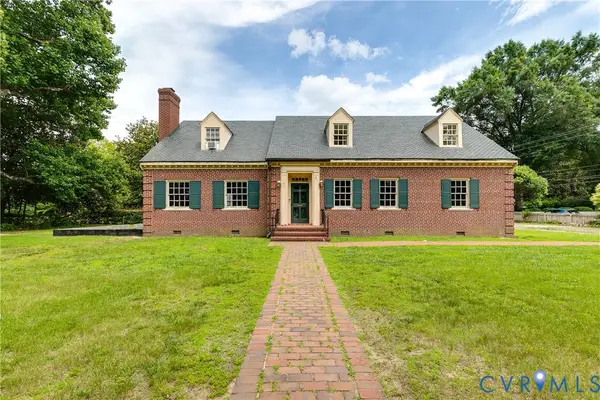 $995,000Active2 beds 2 baths2,927 sq. ft.
$995,000Active2 beds 2 baths2,927 sq. ft.201 Banbury Road, Richmond, VA 23221
MLS# 2527947Listed by: SHAHEEN RUTH MARTIN & FONVILLE - New
 Listed by ERA$114,999Active2 beds 1 baths760 sq. ft.
Listed by ERA$114,999Active2 beds 1 baths760 sq. ft.3514 E Richmond Road #U7, Richmond, VA 23223
MLS# 2527867Listed by: NAPIER REALTORS, ERA
