265 Pembroke Court, Richmond, VA 23238
Local realty services provided by:ERA Woody Hogg & Assoc.
265 Pembroke Court,Richmond, VA 23238
$5,650,000
- 5 Beds
- 9 Baths
- 12,686 sq. ft.
- Single family
- Active
Listed by: pam diemer
Office: long & foster realtors
MLS#:2518580
Source:RV
Price summary
- Price:$5,650,000
- Price per sq. ft.:$445.37
- Monthly HOA dues:$133.33
About this home
Exceptional James River views from this magnificent custom home built in 2020 by Dunkum Inc. and designed by Ensminger Architecture. Privately situated within the gated community of Pembroke on the James on the historic River Road byway close to Collegiate School, Benedictine Academy and Saint Gertrude High School. The home is appointed with DaVinci shingles, five fireplaces and a stone and brick exterior poised on a high bluff overlooking the James River. Ideally designed for a multi-generational family with private bedroom suites for everyone plus a river view private apartment with a fully equipped kitchen and living room. Key benefits include a three car garage for the main level plus a three car garage in the basement level plus a tractor garage, an elevator, a security vault, a Lutron lighting system, Geothermal heating and cooling for energy efficiency, automatic generator, outdoor lighting, irrigation system and gas lanterns. The living room is stunning with its incredible views, cathedral beamed ceiling, floor-to-ceiling stone fireplace and built-in cabinets and bookcases. The dining room with river views is open to the living room and kitchen. The fabulous marble kitchen is accented with natural wood beams and is equipped with a Wolf range, steam oven, coffee system, Sub-Zero refrigerator and freezer, Cove dishwashers and a pot filler faucet. The kitchen connects to the screened porch with the La Cantina folding door system maximizing your connection to the outdoors. In addition, expand your entertaining to the rear IPE decking with a floor-to-ceiling wood-burning stone fireplace with vaulted porch ceiling. The luxurious primary suite has a stone fireplace, a pair of closets and a marble luxury bath. A first floor bedroom suite plus private study complete the first level. Upstairs you'l find two living areas plus two more family suites. The lower level boats a family room with bar and stone fireplace, a recreation room, media room, gym and office with full bath. James River access.
Contact an agent
Home facts
- Year built:2020
- Listing ID #:2518580
- Added:116 day(s) ago
- Updated:November 12, 2025 at 03:31 PM
Rooms and interior
- Bedrooms:5
- Total bathrooms:9
- Full bathrooms:6
- Half bathrooms:3
- Living area:12,686 sq. ft.
Heating and cooling
- Cooling:Attic Fan, Geothermal
- Heating:Geothermal
Structure and exterior
- Roof:Rubber
- Year built:2020
- Building area:12,686 sq. ft.
- Lot area:4.26 Acres
Schools
- High school:Goochland
- Middle school:Goochland
- Elementary school:Randolph
Utilities
- Water:Public
- Sewer:Septic Tank
Finances and disclosures
- Price:$5,650,000
- Price per sq. ft.:$445.37
- Tax amount:$24,121 (2025)
New listings near 265 Pembroke Court
- Open Thu, 3 to 5pmNew
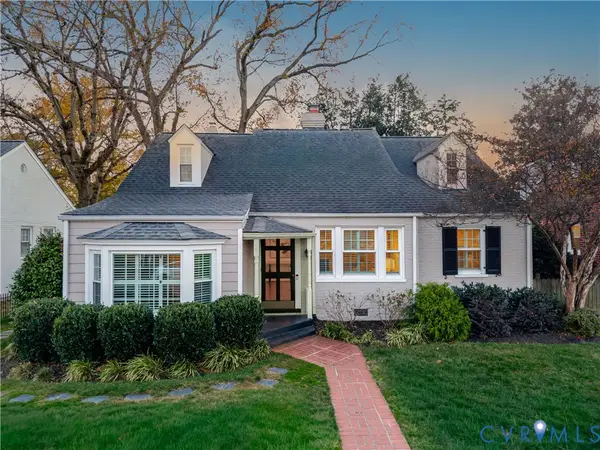 $775,000Active3 beds 2 baths2,078 sq. ft.
$775,000Active3 beds 2 baths2,078 sq. ft.4409 S Willetta Drive, Richmond, VA 23221
MLS# 2530147Listed by: COMPASS - New
 $396,830Active4 beds 1 baths1,624 sq. ft.
$396,830Active4 beds 1 baths1,624 sq. ft.4322 Chamberlayne Avenue, Richmond, VA 23227
MLS# 2531191Listed by: ICON REALTY GROUP - New
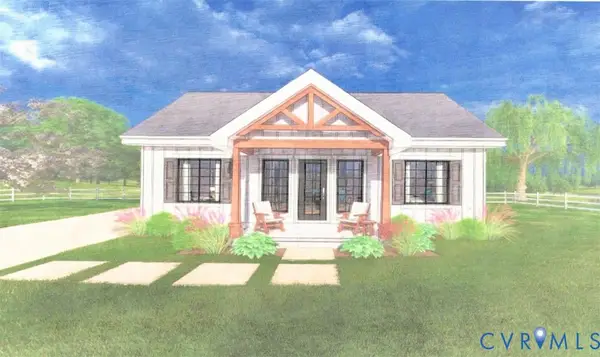 $399,950Active3 beds 2 baths1,180 sq. ft.
$399,950Active3 beds 2 baths1,180 sq. ft.1315 Williamsburg Road, Richmond, VA 23231
MLS# 2530984Listed by: HOMETOWN REALTY - New
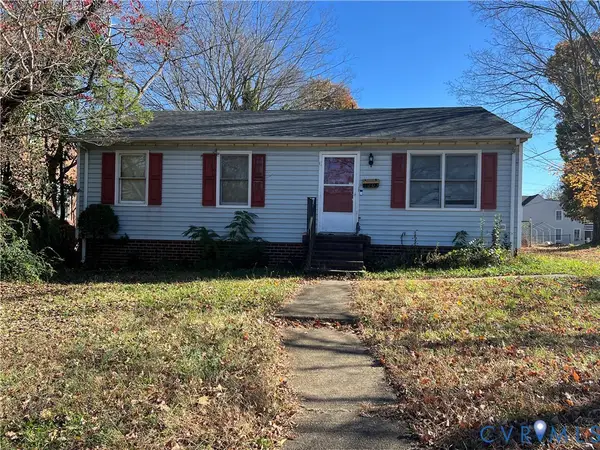 $200,000Active3 beds 2 baths988 sq. ft.
$200,000Active3 beds 2 baths988 sq. ft.5203 Wingfield Street, Henrico, VA 23231
MLS# 2531224Listed by: UNITED REAL ESTATE RICHMOND - New
 $350,000Active2 beds 2 baths1,148 sq. ft.
$350,000Active2 beds 2 baths1,148 sq. ft.112 E Clay Street #U2C, Richmond, VA 23219
MLS# 2530912Listed by: LONG & FOSTER REALTORS - New
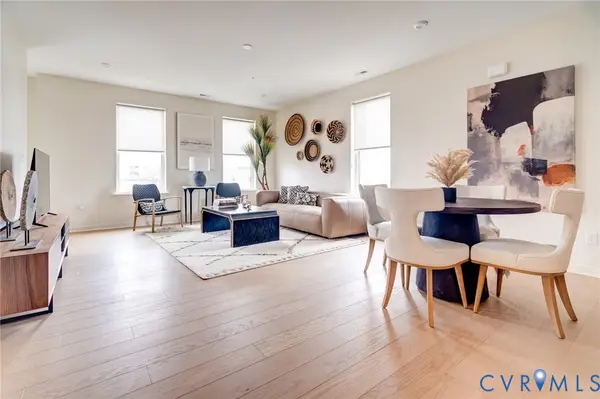 $549,855Active3 beds 3 baths2,516 sq. ft.
$549,855Active3 beds 3 baths2,516 sq. ft.3436-4A Carlton Street #4-4A, Richmond, VA 23230
MLS# 2531217Listed by: LONG & FOSTER REALTORS - New
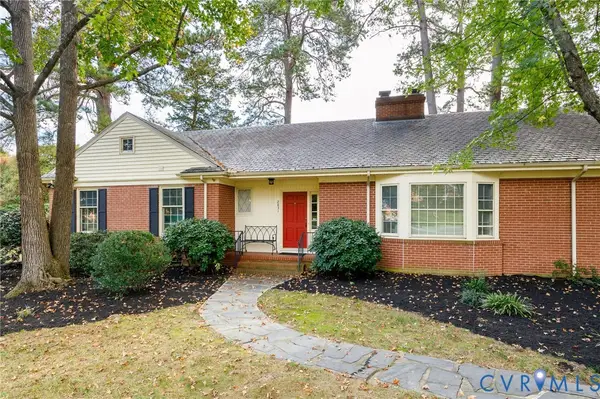 $625,000Active3 beds 3 baths2,314 sq. ft.
$625,000Active3 beds 3 baths2,314 sq. ft.2831 Braidwood Road, Richmond, VA 23225
MLS# 2529835Listed by: PROVIDENCE HILL REAL ESTATE - New
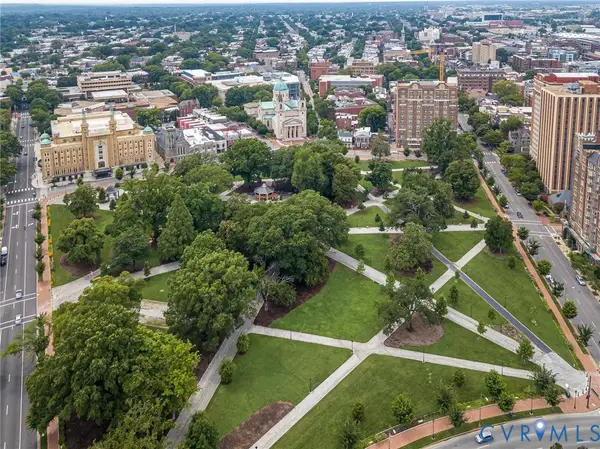 $525,000Active3 beds 2 baths1,879 sq. ft.
$525,000Active3 beds 2 baths1,879 sq. ft.612 W Franklin Street #11B, Richmond, VA 23220
MLS# 2530808Listed by: THE STEELE GROUP - New
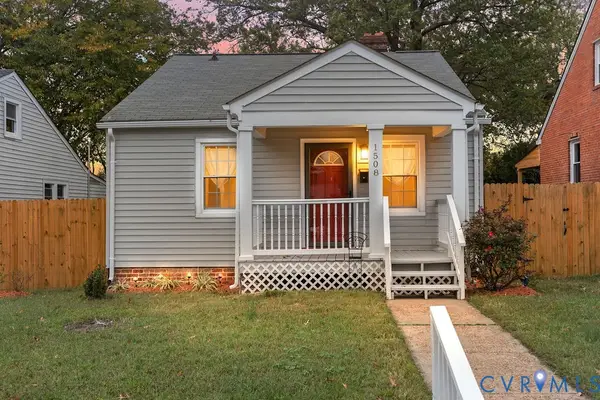 $229,000Active2 beds 1 baths816 sq. ft.
$229,000Active2 beds 1 baths816 sq. ft.1508 N 20th Street, Richmond, VA 23223
MLS# 2531190Listed by: ICON REALTY GROUP - Open Sun, 1 to 3pmNew
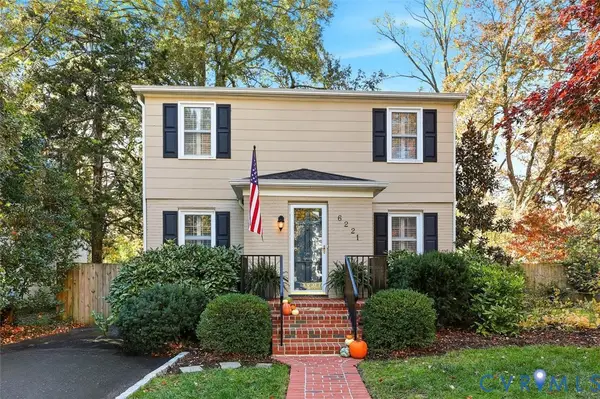 Listed by ERA$589,000Active3 beds 2 baths1,711 sq. ft.
Listed by ERA$589,000Active3 beds 2 baths1,711 sq. ft.6221 Dustin Drive, Richmond, VA 23226
MLS# 2530735Listed by: NAPIER REALTORS ERA
