2907 Semmes Avenue, Richmond, VA 23225
Local realty services provided by:ERA Woody Hogg & Assoc.
Upcoming open houses
- Sat, Nov 2211:00 am - 01:00 pm
Listed by: deane cheatham, adrian spears
Office: hometown realty
MLS#:2531757
Source:RV
Price summary
- Price:$469,950
- Price per sq. ft.:$155.41
About this home
Welcome to 2907 Semmes Avenue, a beautifully renovated gem located in the highly sought-after Woodland Heights neighborhood, close to Forst Hill Park, restaurants, and a short drive to Downtown. This home blends Historic character and modern amenities. The covered front porch leads into the foyer, showcasing the entry door with stained glass insert and transom, a staircase with decorative molding. New LVP Flooring throughout the entire first floor. The spacious living room features a bay window allowing the natural light to flood in, perfect for morning coffee or reading a good book. Through the French doors discover a spacious dining/breakfast room with a chandelier, chair rail molding, and huge window providing more natural light. The large modern kitchen offers Quartz countertops, 42-inch white cabinets, recessed lighting, and stainless dishwasher and gas range. Imagine the family gatherings you can have here once you make this gorgeous home your own. On the 2nd Floor you will find 3 spacious bedrooms with ceiling fans and NEW upgraded carpet. The modern bathroom renovation with ceramic floor, raised double vanity, tub, and a raised-height toilet. Looking for additional storage space? Don't miss the large walk-in hall closet! The 3rd floor boasts a 4th bedroom with an ensuite that can also be used for a Bonus Room or Office. Additionally, there is a full finished walk-out basement that boasts LVP floors, recessed lighting, a full bathroom, great room, and a flex room/5th Bedroom/whatever your lifestyle needs. Outdoor features include an expansive Trex Deck and railings, and natural gas connections for grills, perfect for large gatherings. Below the deck is a covered 2-car carport and a 110-ft. long driveway providing ample parking space. Be sure to check out the spacious yard and imagine all the possibilities--a garden, playground, firepit, dog run, or even a pickleball or tennis court! This amazing house is waiting for you to call it your own.
Contact an agent
Home facts
- Year built:1925
- Listing ID #:2531757
- Added:1 day(s) ago
- Updated:November 20, 2025 at 11:54 PM
Rooms and interior
- Bedrooms:4
- Total bathrooms:4
- Full bathrooms:3
- Half bathrooms:1
- Living area:3,024 sq. ft.
Heating and cooling
- Cooling:Central Air, Electric
- Heating:Forced Air, Natural Gas
Structure and exterior
- Roof:Shingle
- Year built:1925
- Building area:3,024 sq. ft.
- Lot area:0.21 Acres
Schools
- High school:Richmond High School for the Arts
- Middle school:Lucille Brown
- Elementary school:Westover Hills
Utilities
- Water:Public
- Sewer:Public Sewer
Finances and disclosures
- Price:$469,950
- Price per sq. ft.:$155.41
- Tax amount:$4,800 (2025)
New listings near 2907 Semmes Avenue
- New
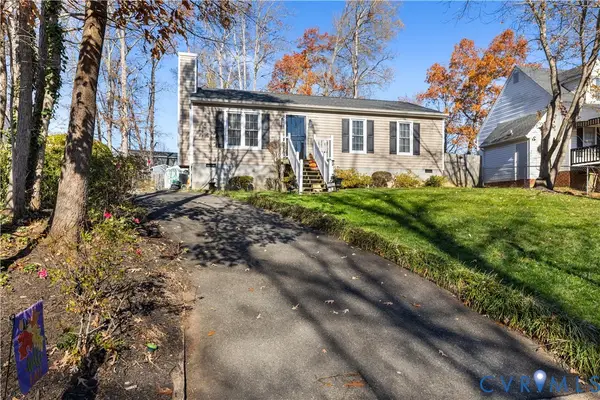 $297,500Active3 beds 2 baths960 sq. ft.
$297,500Active3 beds 2 baths960 sq. ft.8400 Debbs Lane, Richmond, VA 23235
MLS# 2530057Listed by: REAL BROKER LLC - New
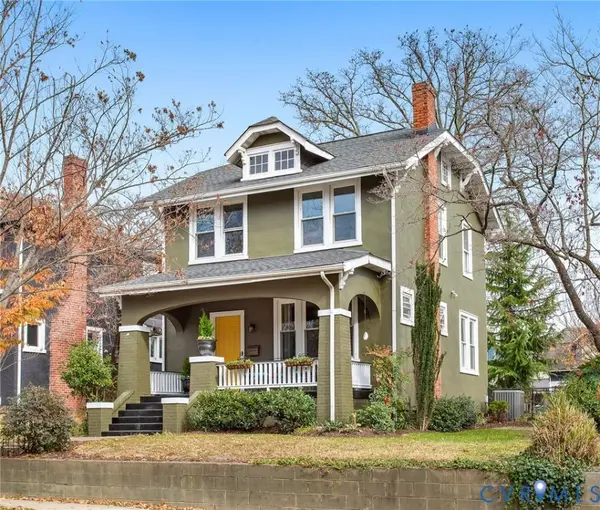 $425,000Active3 beds 3 baths2,313 sq. ft.
$425,000Active3 beds 3 baths2,313 sq. ft.3205 North Avenue, Richmond, VA 23222
MLS# 2531786Listed by: REAL BROKER LLC - New
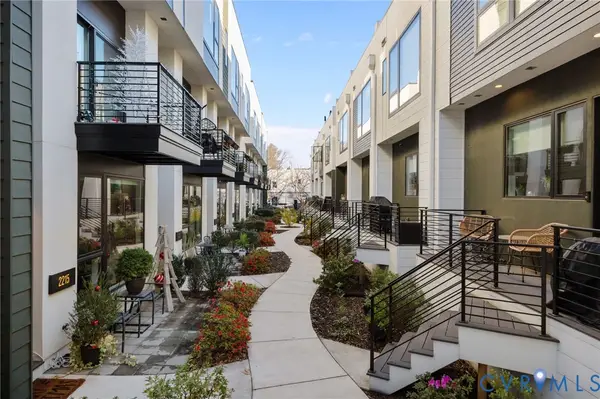 $782,500Active3 beds 3 baths2,106 sq. ft.
$782,500Active3 beds 3 baths2,106 sq. ft.2217 Uptown Alley #END, Richmond, VA 23220
MLS# 2531978Listed by: CALL IT CLOSED INTERNATIONAL INC - New
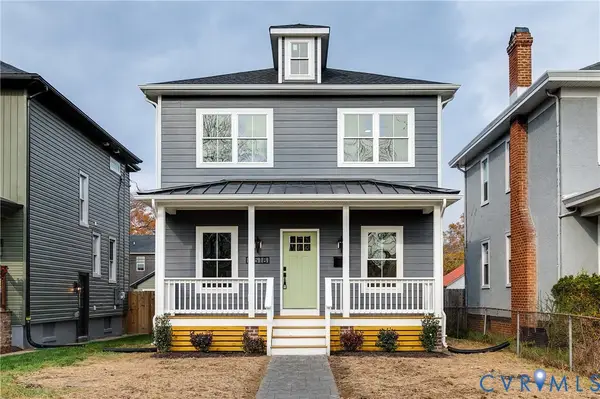 $549,900Active4 beds 3 baths2,160 sq. ft.
$549,900Active4 beds 3 baths2,160 sq. ft.3518 Carolina Avenue, Richmond, VA 23222
MLS# 2531440Listed by: REAL BROKER LLC - Open Sat, 12 to 2pmNew
 $319,950Active1 beds 1 baths882 sq. ft.
$319,950Active1 beds 1 baths882 sq. ft.306 N 26th Street #U128, Richmond, VA 23223
MLS# 2531582Listed by: HOMETOWN REALTY - New
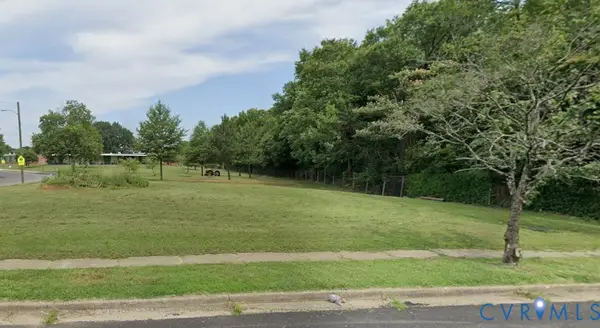 $120,000Active0.15 Acres
$120,000Active0.15 Acres2800 Fairfield Avenue, Richmond, VA 23223
MLS# 2531961Listed by: COMPASS - New
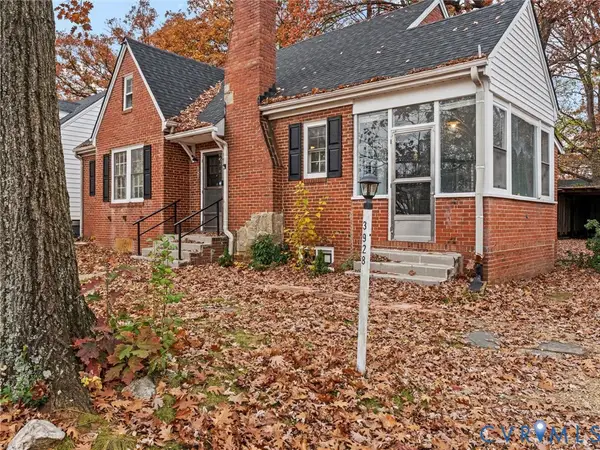 $334,950Active3 beds 2 baths1,622 sq. ft.
$334,950Active3 beds 2 baths1,622 sq. ft.3928 E Broad Rock Road, Richmond, VA 23224
MLS# 2531986Listed by: SAMSON PROPERTIES - New
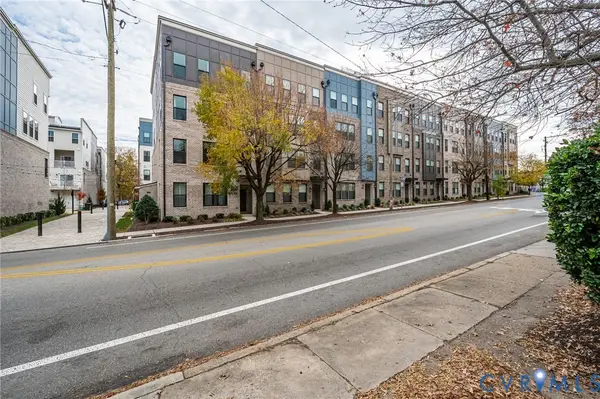 $489,000Active2 beds 3 baths1,572 sq. ft.
$489,000Active2 beds 3 baths1,572 sq. ft.1041 N Lombardy Street #A, Richmond, VA 23220
MLS# 2531987Listed by: EXP REALTY LLC 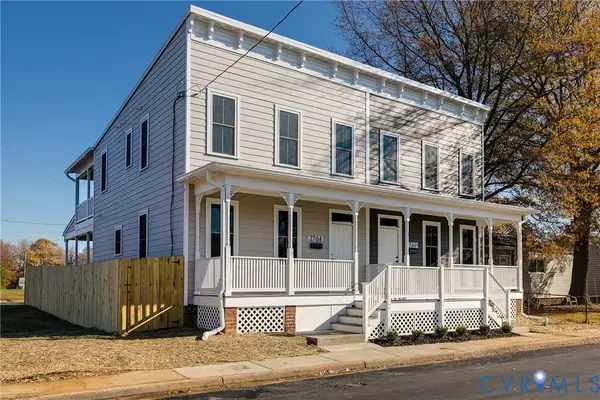 $235,000Pending4 beds 3 baths1,720 sq. ft.
$235,000Pending4 beds 3 baths1,720 sq. ft.2704 Selden Street, Richmond, VA 23223
MLS# 2531775Listed by: HOMETOWN REALTY- Open Fri, 4 to 6pmNew
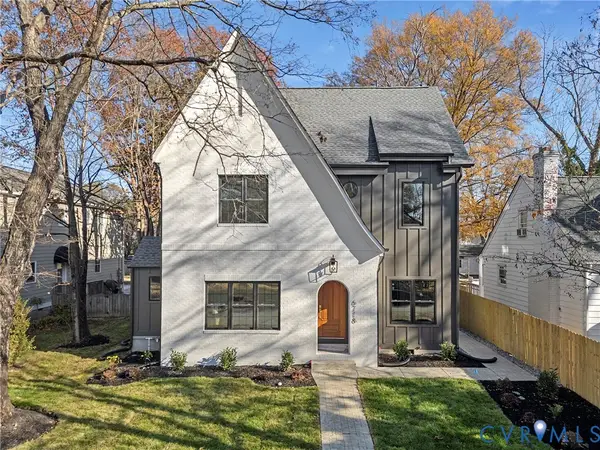 $1,250,000Active4 beds 3 baths3,269 sq. ft.
$1,250,000Active4 beds 3 baths3,269 sq. ft.6718 Kensington Avenue, Richmond, VA 23226
MLS# 2531192Listed by: HOMETOWN REALTY
