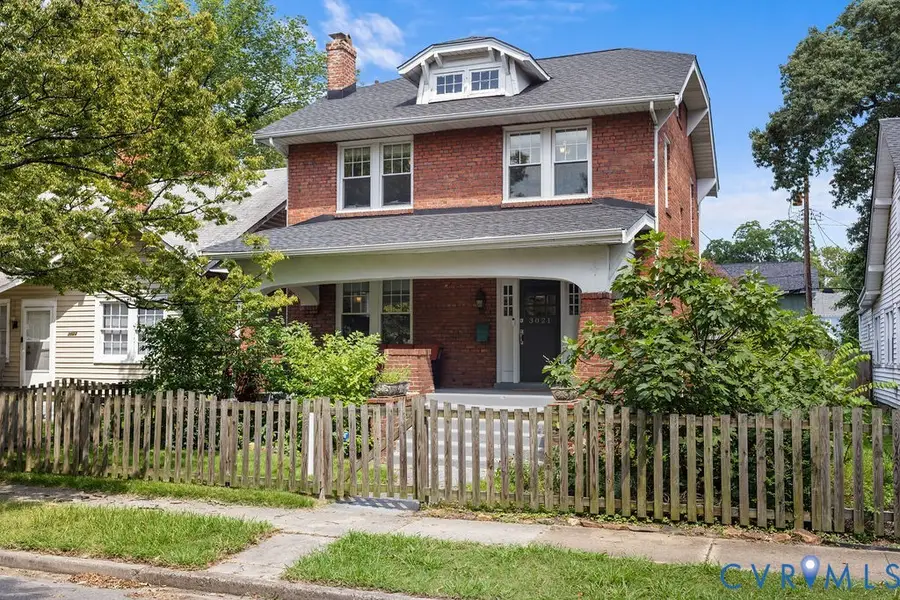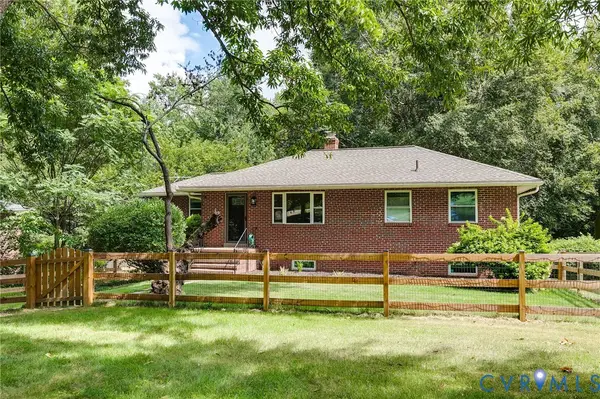3021 Lamb Avenue, Richmond, VA 23222
Local realty services provided by:Napier Realtors ERA



3021 Lamb Avenue,Richmond, VA 23222
$479,000
- 3 Beds
- 3 Baths
- 1,632 sq. ft.
- Single family
- Pending
Listed by:poyani akande
Office:keller williams realty
MLS#:2520577
Source:RV
Price summary
- Price:$479,000
- Price per sq. ft.:$293.5
About this home
3021 Lamb Avenue is a classic 1923 brick four-square that seamlessly blends historic charm with modern comforts. Inside, original hardwood, custom moldings, and great natural light create an inviting atmosphere. The bright living room features a fireplace with built-in sconces, while the formal dining room offers wainscoting and a tray ceiling, flowing into a kitchen with granite counters and a tile backsplash. Upstairs, the primary suite includes a walk-in closet and private en suite bath, while a full walk-out basement provides excellent storage. Out back, enjoy a fenced yard featuring fig trees and blueberry bushes, raised garden beds, a swingset and stamped concrete patio covered by a gazebo, perfect for relaxing or entertaining. The detached garage is ideal for storage, or creative use, with two paved parking spots behind the home. With a newer roof (2022), smart thermostat, and custom window treatments, and a location just blocks from Ruby Scoops, Julio’s Bagels, Smoky Mug and Boho Fitness - this is Northside living at its best!
Contact an agent
Home facts
- Year built:1923
- Listing Id #:2520577
- Added:14 day(s) ago
- Updated:August 15, 2025 at 01:51 AM
Rooms and interior
- Bedrooms:3
- Total bathrooms:3
- Full bathrooms:2
- Half bathrooms:1
- Living area:1,632 sq. ft.
Heating and cooling
- Cooling:Central Air
- Heating:Electric, Forced Air
Structure and exterior
- Roof:Shingle
- Year built:1923
- Building area:1,632 sq. ft.
- Lot area:0.12 Acres
Schools
- High school:John Marshall
- Middle school:Henderson
- Elementary school:Barack Obama
Utilities
- Water:Public
- Sewer:Public Sewer
Finances and disclosures
- Price:$479,000
- Price per sq. ft.:$293.5
- Tax amount:$4,992 (2024)
New listings near 3021 Lamb Avenue
- New
 $190,000Active3 beds 1 baths1,052 sq. ft.
$190,000Active3 beds 1 baths1,052 sq. ft.3161 Zion Street, Richmond, VA 23234
MLS# 2522928Listed by: SHAHEEN RUTH MARTIN & FONVILLE - New
 $145,000Active2 beds 1 baths672 sq. ft.
$145,000Active2 beds 1 baths672 sq. ft.2209 N 26th Street, Richmond, VA 23223
MLS# 2522926Listed by: HARDESTY HOMES - New
 $295,000Active3 beds 1 baths1,740 sq. ft.
$295,000Active3 beds 1 baths1,740 sq. ft.1810 N 20th Street, Richmond, VA 23223
MLS# 2521888Listed by: HOMETOWN REALTY - New
 $395,000Active4 beds 2 baths1,966 sq. ft.
$395,000Active4 beds 2 baths1,966 sq. ft.6315 Shadybrook Lane, Richmond, VA 23224
MLS# 2522900Listed by: MSE PROPERTIES - New
 $314,900Active1 beds 2 baths767 sq. ft.
$314,900Active1 beds 2 baths767 sq. ft.56 E Lock Lane #U1, Richmond, VA 23226
MLS# 2521412Listed by: PROVIDENCE HILL REAL ESTATE - New
 $185,000Active2 beds 1 baths800 sq. ft.
$185,000Active2 beds 1 baths800 sq. ft.1410 Willis Street, Richmond, VA 23224
MLS# 2522599Listed by: LONG & FOSTER REALTORS - New
 $425,000Active4 beds 3 baths3,054 sq. ft.
$425,000Active4 beds 3 baths3,054 sq. ft.8813 Waxford Road, Richmond, VA 23235
MLS# 2522685Listed by: BHHS PENFED REALTY - New
 $2,895,000Active4 beds 5 baths4,230 sq. ft.
$2,895,000Active4 beds 5 baths4,230 sq. ft.4803 Pocahontas Avenue, Richmond, VA 23226
MLS# 2522693Listed by: LONG & FOSTER REALTORS - New
 $489,995Active3 beds 3 baths1,950 sq. ft.
$489,995Active3 beds 3 baths1,950 sq. ft.11207 Warren View Road, Richmond, VA 23233
MLS# 2522714Listed by: INTEGRITY CHOICE REALTY - New
 $684,950Active3 beds 2 baths1,636 sq. ft.
$684,950Active3 beds 2 baths1,636 sq. ft.4416 Hanover, Richmond, VA 23221
MLS# 2522774Listed by: SHAHEEN RUTH MARTIN & FONVILLE
