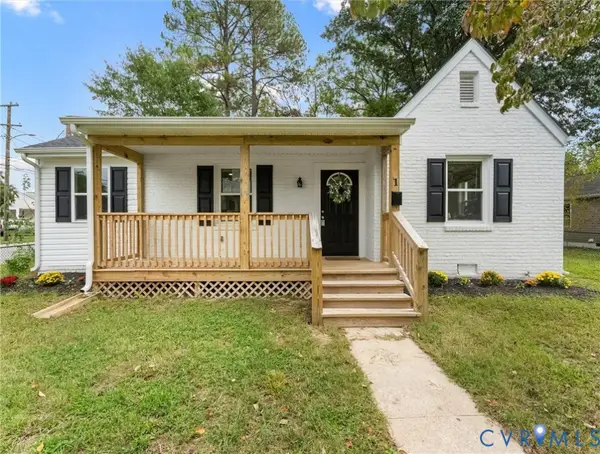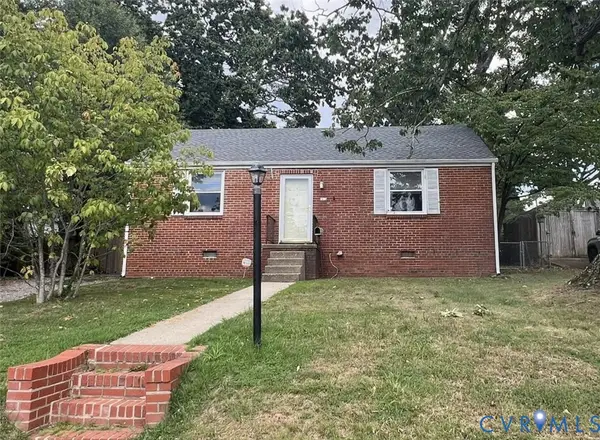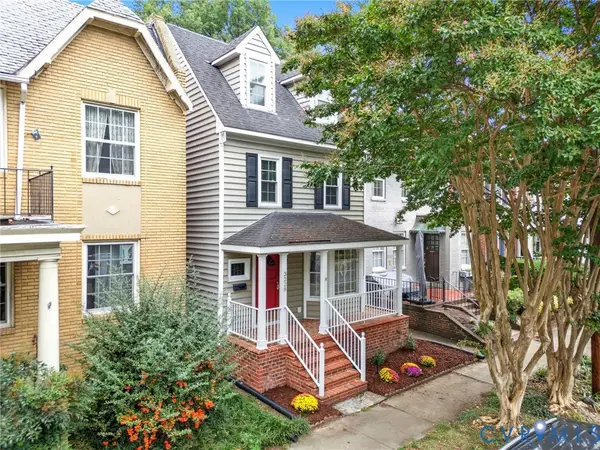309 Wickham Glen Drive, Richmond, VA 23238
Local realty services provided by:ERA Real Estate Professionals
Upcoming open houses
- Sun, Sep 2802:00 pm - 04:00 pm
Listed by:nancy cheely
Office:the steele group
MLS#:2515316
Source:RV
Price summary
- Price:$3,050,000
- Price per sq. ft.:$454.68
- Monthly HOA dues:$208.33
About this home
Originally built by renowned Lancaster Homes with a total interior renovation completed by Dunkum Custom Homes over the past three years, this handsome six bedroom brick residence seamlessly blends timeless craftsmanship with today’s elevated luxury. Sited on 1.5 beautiful acres with views of Wickham Glen’s tranquil pond, the home offers 6708 square feet of exquisitely reimagined interiors. Soaring 10-foot ceilings and Lancaster’s signature millwork set the tone, while airy, light-filled spaces, all new lighting and natural wood floors throughout create an atmosphere of refined ease. The formal living and dining rooms flow effortlessly into an expansive family room and designer kitchen outfitted with marble countertops and elite Wolf, SubZero, and Miele appliances—including a discreet “back kitchen” for effortless entertaining. Casual dining area and covered brick terrace on the rear create options for dining or entertaining on a grand scale. The first-floor primary suite is a serene retreat with two bespoke walk-in closets and a marble-clad spa bath. Upstairs, five generous bedroom suites are complemented by a large recreation room with wet bar, an additional laundry room, and a third-floor sanctuary ideal for media or fitness. With its 3-car oversized garage and thoughtfully updated with all-new HVAC systems and a conditioned crawlspace, this elegant Wickham Glen residence offers the rare combination of Goochland country living with public utilities and is a truly turnkey offering that will please today’s most discerning buyers.
Contact an agent
Home facts
- Year built:2008
- Listing ID #:2515316
- Added:113 day(s) ago
- Updated:September 25, 2025 at 10:52 PM
Rooms and interior
- Bedrooms:6
- Total bathrooms:7
- Full bathrooms:5
- Half bathrooms:2
- Living area:6,708 sq. ft.
Heating and cooling
- Cooling:Zoned
- Heating:Forced Air, Natural Gas, Zoned
Structure and exterior
- Year built:2008
- Building area:6,708 sq. ft.
- Lot area:1.49 Acres
Schools
- High school:Goochland
- Middle school:Goochland
- Elementary school:Randolph
Utilities
- Water:Public
- Sewer:Public Sewer
Finances and disclosures
- Price:$3,050,000
- Price per sq. ft.:$454.68
- Tax amount:$11,989 (2024)
New listings near 309 Wickham Glen Drive
- New
 $214,999Active3 beds 1 baths1,148 sq. ft.
$214,999Active3 beds 1 baths1,148 sq. ft.2413 4th Avenue, Richmond, VA 23222
MLS# 2527124Listed by: FIRST CHOICE REALTY - New
 $179,900Active4 beds 3 baths1,500 sq. ft.
$179,900Active4 beds 3 baths1,500 sq. ft.2213 4th Avenue, Richmond, VA 23222
MLS# 2527094Listed by: THE HOGAN GROUP REAL ESTATE - New
 $315,000Active4 beds 2 baths1,032 sq. ft.
$315,000Active4 beds 2 baths1,032 sq. ft.1 E 35th Street, Richmond, VA 23224
MLS# 2523997Listed by: RIVER CITY ELITE PROPERTIES - REAL BROKER - New
 $175,000Active3 beds 1 baths1,007 sq. ft.
$175,000Active3 beds 1 baths1,007 sq. ft.2304 Redwood Avenue, Richmond, VA 23223
MLS# 2526614Listed by: HENRY BRIGGS & ASSOC, INC - New
 $285,000Active3 beds 1 baths1,049 sq. ft.
$285,000Active3 beds 1 baths1,049 sq. ft.621 Tilton Court, Richmond, VA 23224
MLS# 2527098Listed by: FIRST CHOICE REALTY - New
 $285,000Active1 beds 1 baths724 sq. ft.
$285,000Active1 beds 1 baths724 sq. ft.2814 Kensington Avenue #U11, Richmond, VA 23221
MLS# 2527059Listed by: SHAHEEN RUTH MARTIN & FONVILLE  $250,000Pending2 beds 1 baths925 sq. ft.
$250,000Pending2 beds 1 baths925 sq. ft.1613 Westhill Road, Richmond, VA 23226
MLS# 2524747Listed by: RE/MAX COMMONWEALTH- New
 $227,500Active2 beds 1 baths820 sq. ft.
$227,500Active2 beds 1 baths820 sq. ft.1416 Garber Street, Richmond, VA 23231
MLS# 2525920Listed by: JOYNER FINE PROPERTIES - Open Sat, 2 to 4pmNew
 Listed by ERA$789,000Active4 beds 4 baths2,314 sq. ft.
Listed by ERA$789,000Active4 beds 4 baths2,314 sq. ft.3228 Park Avenue, Richmond, VA 23221
MLS# 2526775Listed by: ERA WOODY HOGG & ASSOC - Open Sun, 12 to 2pmNew
 $205,000Active2 beds 1 baths750 sq. ft.
$205,000Active2 beds 1 baths750 sq. ft.5210 Waverly Avenue, Richmond, VA 23231
MLS# 2526852Listed by: RIVER FOX REALTY LLC
