3203 Stony Point Road #C, Richmond, VA 23235
Local realty services provided by:ERA Real Estate Professionals
3203 Stony Point Road #C,Richmond, VA 23235
$425,000
- 2 Beds
- 2 Baths
- 2,219 sq. ft.
- Condominium
- Pending
Listed by: james ransone, donna ransone
Office: long & foster realtors
MLS#:2529483
Source:RV
Price summary
- Price:$425,000
- Price per sq. ft.:$191.53
- Monthly HOA dues:$635
About this home
This one-level condo in The Bluffs Condominiums at Stony Point offers a super convenient location, yet features a private setting showcasing the natural beauty of the area. This very liveable floorplan features a formal Living Room with gas fireplace and built-in cabinetry, big eat-in Kitchen that opens to the Deck, a lovely Dining Room and Family Room. There are hardwood floors throughout living areas and the spacious Deck extends entertaining and dining options. The roomy Primary Bedroom and ensuite Bath also has two sizeable walk-in closets. Down the hall, you'll see the second full bath and bright Guest Bedroom as well as an Additional Room that can work for multiple uses: office, storage, workout or den. Located just across the way from Trader Joe's, Gelati Celesti, and more at Stony Point Shopping Center and Bon Air restaurants and shopping, as well as easy access to Larus Park, and major roadways, 5 minutes down Huguenot Road from the bridge and Chippenham Parkway. Enjoy this incredibly accessible location with a natural setting that feels like a secluded getaway in the midst of modern convenience.
Contact an agent
Home facts
- Year built:1991
- Listing ID #:2529483
- Added:11 day(s) ago
- Updated:November 12, 2025 at 08:52 AM
Rooms and interior
- Bedrooms:2
- Total bathrooms:2
- Full bathrooms:2
- Living area:2,219 sq. ft.
Heating and cooling
- Cooling:Central Air
- Heating:Electric, Heat Pump
Structure and exterior
- Roof:Composition
- Year built:1991
- Building area:2,219 sq. ft.
- Lot area:22.01 Acres
Schools
- High school:Huguenot
- Middle school:Thompson
- Elementary school:Fisher
Utilities
- Water:Public
- Sewer:Public Sewer
Finances and disclosures
- Price:$425,000
- Price per sq. ft.:$191.53
- Tax amount:$4,644 (2025)
New listings near 3203 Stony Point Road #C
- New
 $396,830Active4 beds 1 baths1,624 sq. ft.
$396,830Active4 beds 1 baths1,624 sq. ft.4322 Chamberlayne Avenue, Richmond, VA 23227
MLS# 2531191Listed by: ICON REALTY GROUP - New
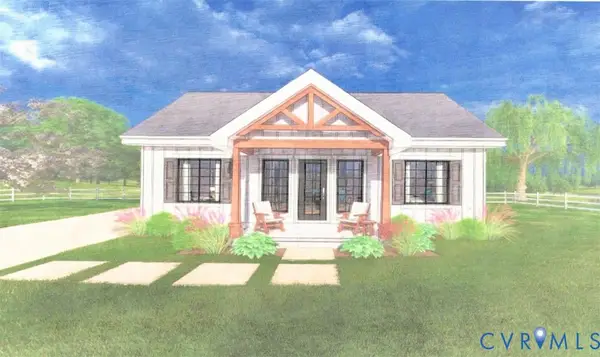 $399,950Active3 beds 2 baths1,180 sq. ft.
$399,950Active3 beds 2 baths1,180 sq. ft.1315 Williamsburg Road, Richmond, VA 23231
MLS# 2530984Listed by: HOMETOWN REALTY - New
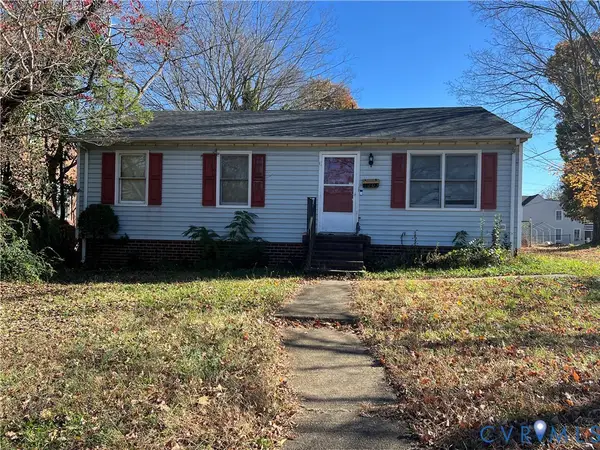 $200,000Active3 beds 2 baths988 sq. ft.
$200,000Active3 beds 2 baths988 sq. ft.5203 Wingfield Street, Henrico, VA 23231
MLS# 2531224Listed by: UNITED REAL ESTATE RICHMOND - New
 $350,000Active2 beds 2 baths1,148 sq. ft.
$350,000Active2 beds 2 baths1,148 sq. ft.112 E Clay Street #U2C, Richmond, VA 23219
MLS# 2530912Listed by: LONG & FOSTER REALTORS - New
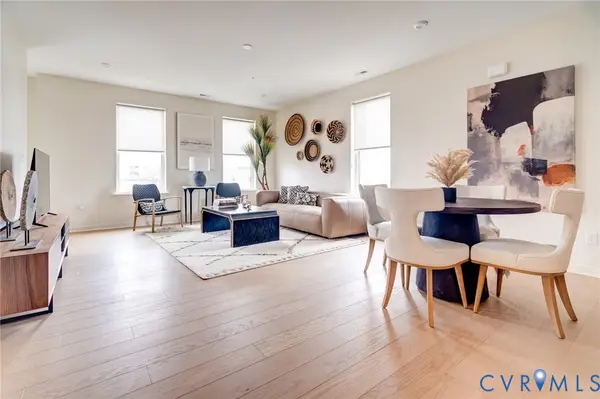 $549,855Active3 beds 3 baths2,516 sq. ft.
$549,855Active3 beds 3 baths2,516 sq. ft.3436-4A Carlton Street #4-4A, Richmond, VA 23230
MLS# 2531217Listed by: LONG & FOSTER REALTORS - New
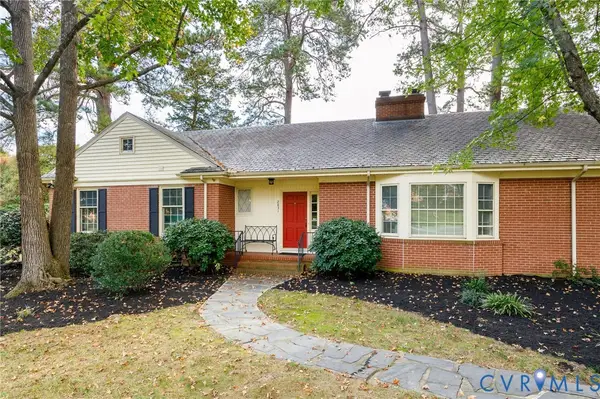 $625,000Active3 beds 3 baths2,314 sq. ft.
$625,000Active3 beds 3 baths2,314 sq. ft.2831 Braidwood Road, Richmond, VA 23225
MLS# 2529835Listed by: PROVIDENCE HILL REAL ESTATE - New
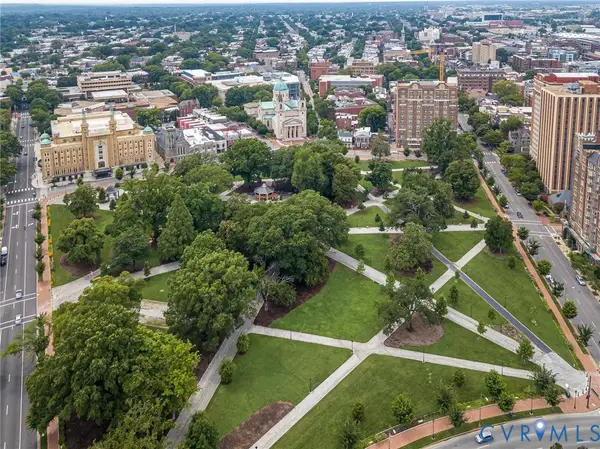 $525,000Active3 beds 2 baths1,879 sq. ft.
$525,000Active3 beds 2 baths1,879 sq. ft.612 W Franklin Street #11B, Richmond, VA 23220
MLS# 2530808Listed by: THE STEELE GROUP - New
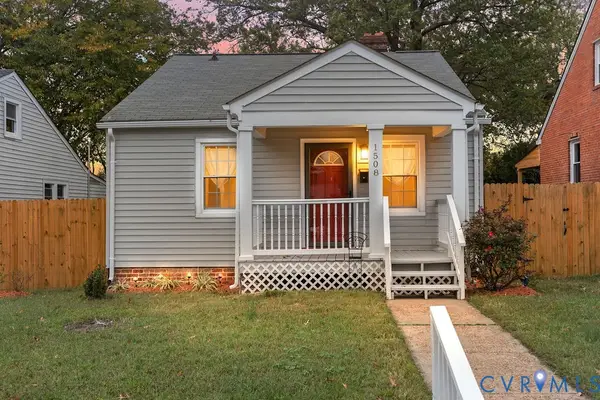 $229,000Active2 beds 1 baths816 sq. ft.
$229,000Active2 beds 1 baths816 sq. ft.1508 N 20th Street, Richmond, VA 23223
MLS# 2531190Listed by: ICON REALTY GROUP - Open Sun, 1 to 3pmNew
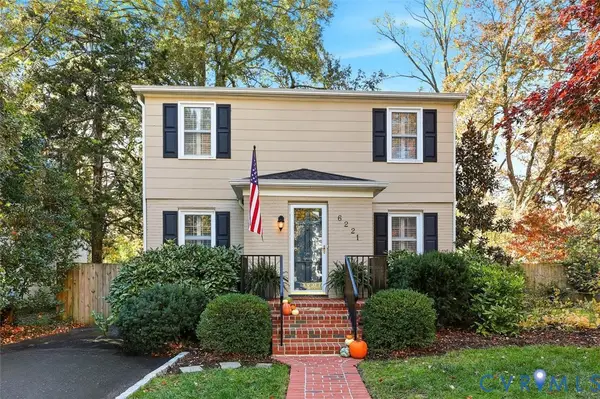 Listed by ERA$589,000Active3 beds 2 baths1,711 sq. ft.
Listed by ERA$589,000Active3 beds 2 baths1,711 sq. ft.6221 Dustin Drive, Richmond, VA 23226
MLS# 2530735Listed by: NAPIER REALTORS ERA  $299,950Pending3 beds 2 baths1,386 sq. ft.
$299,950Pending3 beds 2 baths1,386 sq. ft.1503 Nelson Street, Richmond, VA 23231
MLS# 2531020Listed by: BRUSH REALTY LLC
