4515 Wythe Avenue, Richmond, VA 23221
Local realty services provided by:ERA Real Estate Professionals

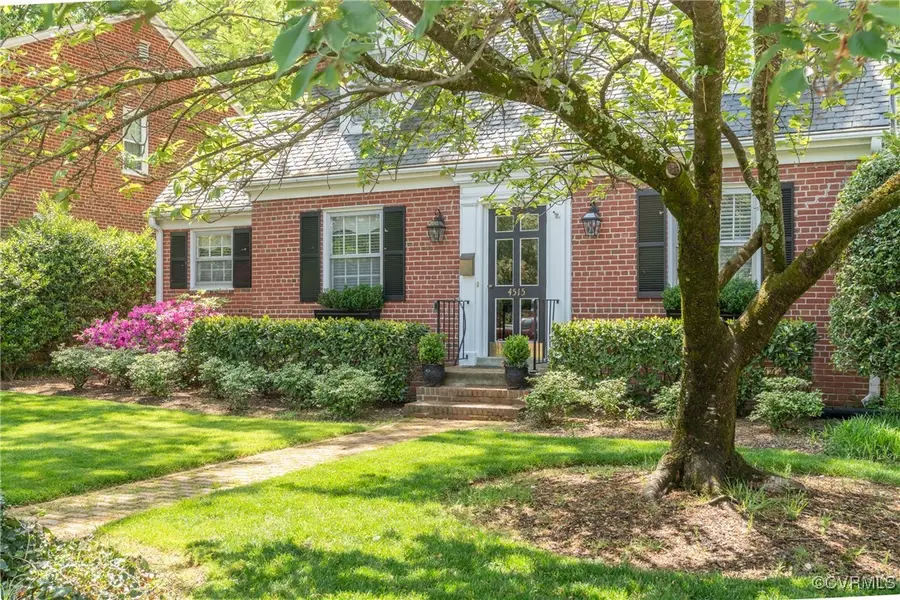
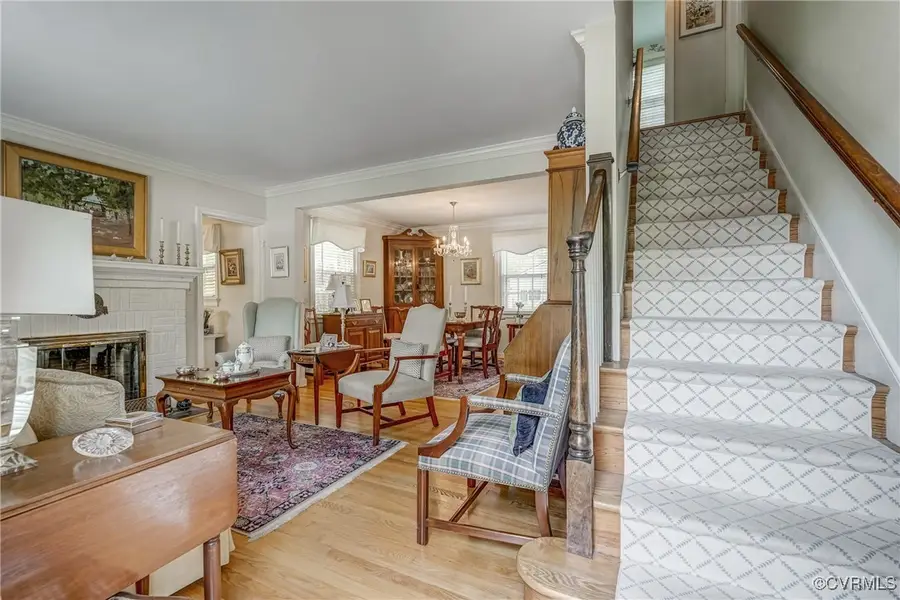
4515 Wythe Avenue,Richmond, VA 23221
$619,950
- 2 Beds
- 2 Baths
- 1,356 sq. ft.
- Single family
- Pending
Listed by:will hamnett
Office:hamnett properties
MLS#:2515355
Source:RV
Price summary
- Price:$619,950
- Price per sq. ft.:$457.19
About this home
Come see this renovated classic brick and slate cape cod well positioned on a manicured corner lot with a 1.5 car garage and loaded with upgrades. Features include a renovated kitchen with granite tops, custom cabinets and stainless appliances including a brand new Thor gas range, a very open floor plan with a comfortable flow, gorgeous hardwood floors up and down, family room with built-ins opening into kitchen, large formal dining and living rooms opening into each other, gas fireplace, first floor office, two large bedrooms upstairs each with two closets, tiled full bath, unfinished basement with B-Dry waterproofing system, whole house gas generator, large rear deck with composite boards, fenced rear yard, 1.5 car garage with electricity, off street parking, plus so much more. Homes this nice are selling immediately so you'd better hurry.
Contact an agent
Home facts
- Year built:1947
- Listing Id #:2515355
- Added:64 day(s) ago
- Updated:August 19, 2025 at 07:27 AM
Rooms and interior
- Bedrooms:2
- Total bathrooms:2
- Full bathrooms:1
- Half bathrooms:1
- Living area:1,356 sq. ft.
Heating and cooling
- Cooling:Central Air
- Heating:Forced Air, Natural Gas
Structure and exterior
- Roof:Slate
- Year built:1947
- Building area:1,356 sq. ft.
- Lot area:0.15 Acres
Schools
- High school:Thomas Jefferson
- Middle school:Albert Hill
- Elementary school:Munford
Utilities
- Water:Public
- Sewer:Public Sewer
Finances and disclosures
- Price:$619,950
- Price per sq. ft.:$457.19
- Tax amount:$5,916 (2024)
New listings near 4515 Wythe Avenue
- New
 $210,000Active2 beds 1 baths942 sq. ft.
$210,000Active2 beds 1 baths942 sq. ft.1406 Milton Street, Richmond, VA 23222
MLS# 2521029Listed by: UNITED REAL ESTATE RICHMOND - Open Sat, 1 to 3pmNew
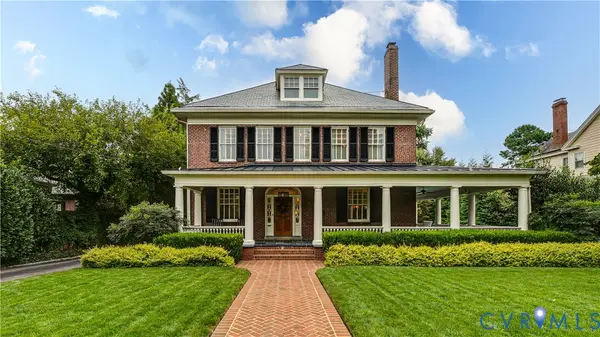 $1,400,000Active4 beds 4 baths4,053 sq. ft.
$1,400,000Active4 beds 4 baths4,053 sq. ft.3013 Seminary Avenue, Richmond, VA 23227
MLS# 2522440Listed by: LONG & FOSTER REALTORS - New
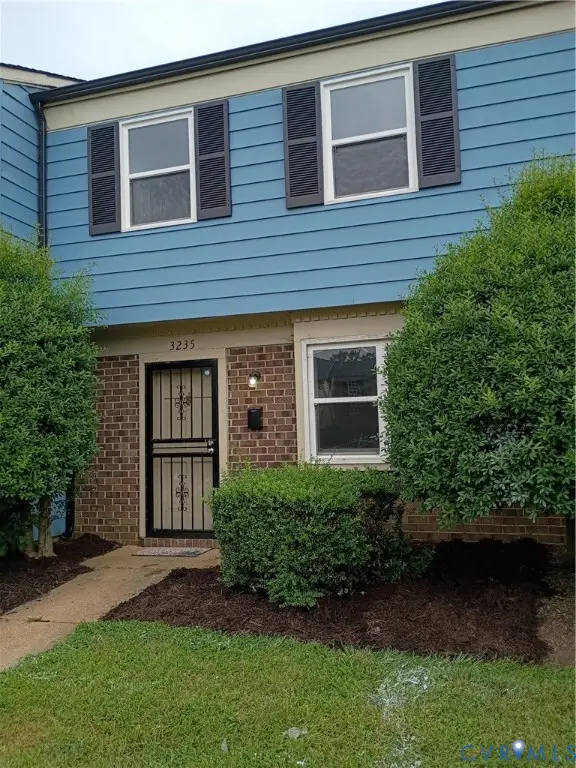 $224,000Active3 beds 2 baths1,178 sq. ft.
$224,000Active3 beds 2 baths1,178 sq. ft.3235 Hunters Mill Drive, Richmond, VA 23223
MLS# 2523095Listed by: MONUMENT REALTY GROUP LLC - Open Sun, 1 to 3pmNew
 $435,000Active3 beds 2 baths1,316 sq. ft.
$435,000Active3 beds 2 baths1,316 sq. ft.906 Dunbar Street, Richmond, VA 23226
MLS# 2521063Listed by: EXIT FIRST REALTY - New
 $319,900Active4 beds 2 baths1,698 sq. ft.
$319,900Active4 beds 2 baths1,698 sq. ft.1827 Clarkson Road, Richmond, VA 23224
MLS# 2523233Listed by: REAL BROKER LLC - New
 $595,000Active3 beds 5 baths3,570 sq. ft.
$595,000Active3 beds 5 baths3,570 sq. ft.1320 Brookland Parkway, Richmond, VA 23227
MLS# 2523213Listed by: OPENDOOR BROKERAGE LLC - New
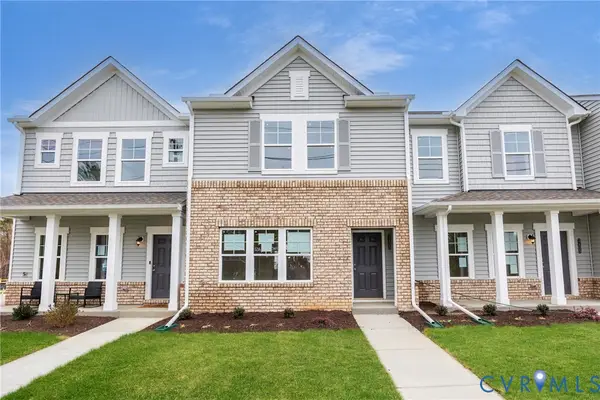 $311,450Active3 beds 3 baths1,318 sq. ft.
$311,450Active3 beds 3 baths1,318 sq. ft.3449 Hopkins Road, Richmond, VA 23234
MLS# 2523156Listed by: HHHUNT REALTY INC - New
 $309,450Active3 beds 3 baths1,336 sq. ft.
$309,450Active3 beds 3 baths1,336 sq. ft.3445 Hopkins Road, Richmond, VA 23234
MLS# 2523161Listed by: HHHUNT REALTY INC - New
 $305,450Active3 beds 3 baths1,336 sq. ft.
$305,450Active3 beds 3 baths1,336 sq. ft.3437 Hopkins Road, Richmond, VA 23234
MLS# 2523165Listed by: HHHUNT REALTY INC - New
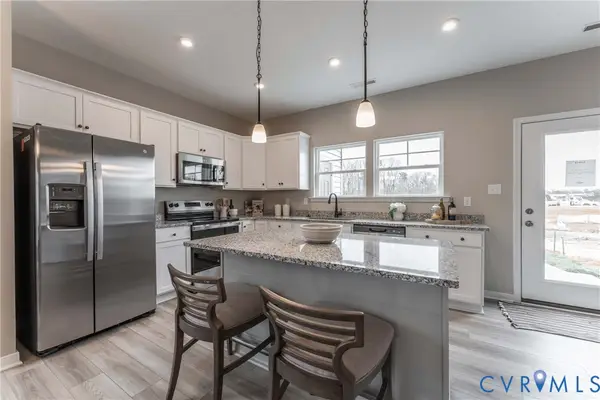 $302,450Active3 beds 3 baths1,318 sq. ft.
$302,450Active3 beds 3 baths1,318 sq. ft.3441 Hopkins Road, Richmond, VA 23234
MLS# 2523168Listed by: HHHUNT REALTY INC

