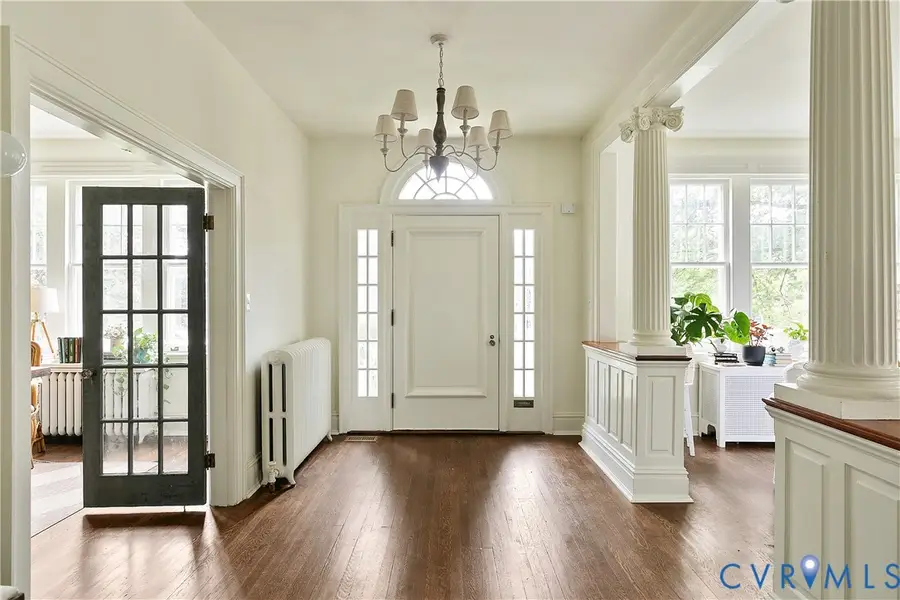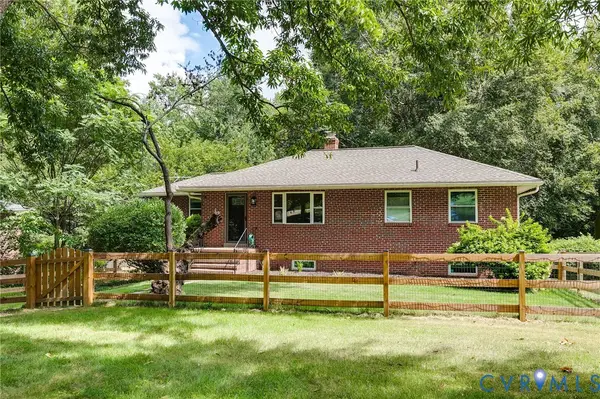4701 Patterson Avenue, Richmond, VA 23226
Local realty services provided by:Napier Realtors ERA



4701 Patterson Avenue,Richmond, VA 23226
$1,200,000
- 5 Beds
- 3 Baths
- 3,242 sq. ft.
- Single family
- Active
Upcoming open houses
- Sun, Aug 1702:00 pm - 04:00 pm
Listed by:christine roethel
Office:keeton & co real estate
MLS#:2522551
Source:RV
Price summary
- Price:$1,200,000
- Price per sq. ft.:$370.14
About this home
Step into a storybook brought to life. This stately white brick beauty, built in the 1920s and crowned with a durable slate roof, has been lovingly reimagined for modern living while preserving the timeless charm of its era. From the moment you arrive, you’ll be captivated by its elegant presence—tall, proud, and full of character, complete with custom wood shutters framing the front windows.
Inside, every detail whispers luxury. The brand-new kitchen dazzles with leathered granite countertops, brand-new stainless steel appliances, and a 5-burner gas range—perfect for everything from quiet morning coffee to lively gatherings. French doors from the living room open to the covered side porch, inviting plenty of natural light and seamless indoor/outdoor living on cool fall days.
Each bathroom has been transformed into a spa-like escape, with the hall bath featuring a soaking tub and the primary suite boasting a walk-in shower. Every bedroom offers its own walk-in closet, keeping life effortlessly organized. On the third level, a sprawling bedroom offers endless possibilities—guest suite, creative studio, or the ultimate hideaway.
The basement provides abundant storage and workshop space, complemented by a large shed for all your extras. Outside, a very large fenced-in backyard invites summer evenings under string lights, weekend games, and space for gardening among the established fruit trees—pears are in season right now. Three off-street parking spots in the rear, accessed via a paved alley, make life even more convenient.
Best of all, you’re just minutes from local favorites like The Grill for classic American fare, Conejo for delicious Mexican food, and Toast for a modern gastropub experience—plus other neighborhood gems perfect for a night out without the hassle.
Contact an agent
Home facts
- Year built:1924
- Listing Id #:2522551
- Added:1 day(s) ago
- Updated:August 15, 2025 at 01:51 AM
Rooms and interior
- Bedrooms:5
- Total bathrooms:3
- Full bathrooms:2
- Half bathrooms:1
- Living area:3,242 sq. ft.
Heating and cooling
- Cooling:Central Air
- Heating:Electric, Heat Pump, Natural Gas
Structure and exterior
- Roof:Slate
- Year built:1924
- Building area:3,242 sq. ft.
- Lot area:0.4 Acres
Schools
- High school:Thomas Jefferson
- Middle school:Albert Hill
- Elementary school:Munford
Utilities
- Water:Public
- Sewer:Public Sewer
Finances and disclosures
- Price:$1,200,000
- Price per sq. ft.:$370.14
- Tax amount:$7,632 (2024)
New listings near 4701 Patterson Avenue
- New
 $190,000Active3 beds 1 baths1,052 sq. ft.
$190,000Active3 beds 1 baths1,052 sq. ft.3161 Zion Street, Richmond, VA 23234
MLS# 2522928Listed by: SHAHEEN RUTH MARTIN & FONVILLE - New
 $145,000Active2 beds 1 baths672 sq. ft.
$145,000Active2 beds 1 baths672 sq. ft.2209 N 26th Street, Richmond, VA 23223
MLS# 2522926Listed by: HARDESTY HOMES - New
 $295,000Active3 beds 1 baths1,740 sq. ft.
$295,000Active3 beds 1 baths1,740 sq. ft.1810 N 20th Street, Richmond, VA 23223
MLS# 2521888Listed by: HOMETOWN REALTY - New
 $395,000Active4 beds 2 baths1,966 sq. ft.
$395,000Active4 beds 2 baths1,966 sq. ft.6315 Shadybrook Lane, Richmond, VA 23224
MLS# 2522900Listed by: MSE PROPERTIES - New
 $314,900Active1 beds 2 baths767 sq. ft.
$314,900Active1 beds 2 baths767 sq. ft.56 E Lock Lane #U1, Richmond, VA 23226
MLS# 2521412Listed by: PROVIDENCE HILL REAL ESTATE - New
 $185,000Active2 beds 1 baths800 sq. ft.
$185,000Active2 beds 1 baths800 sq. ft.1410 Willis Street, Richmond, VA 23224
MLS# 2522599Listed by: LONG & FOSTER REALTORS - New
 $425,000Active4 beds 3 baths3,054 sq. ft.
$425,000Active4 beds 3 baths3,054 sq. ft.8813 Waxford Road, Richmond, VA 23235
MLS# 2522685Listed by: BHHS PENFED REALTY - New
 $2,895,000Active4 beds 5 baths4,230 sq. ft.
$2,895,000Active4 beds 5 baths4,230 sq. ft.4803 Pocahontas Avenue, Richmond, VA 23226
MLS# 2522693Listed by: LONG & FOSTER REALTORS - New
 $489,995Active3 beds 3 baths1,950 sq. ft.
$489,995Active3 beds 3 baths1,950 sq. ft.11207 Warren View Road, Richmond, VA 23233
MLS# 2522714Listed by: INTEGRITY CHOICE REALTY - New
 $684,950Active3 beds 2 baths1,636 sq. ft.
$684,950Active3 beds 2 baths1,636 sq. ft.4416 Hanover, Richmond, VA 23221
MLS# 2522774Listed by: SHAHEEN RUTH MARTIN & FONVILLE
