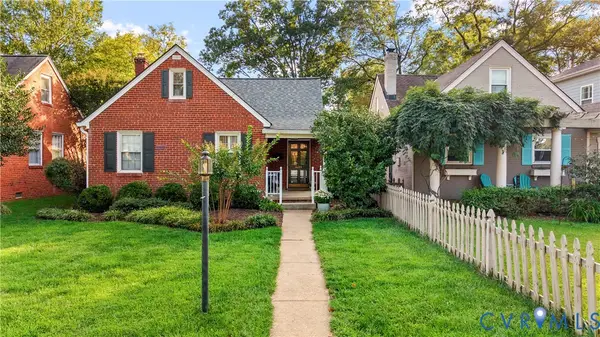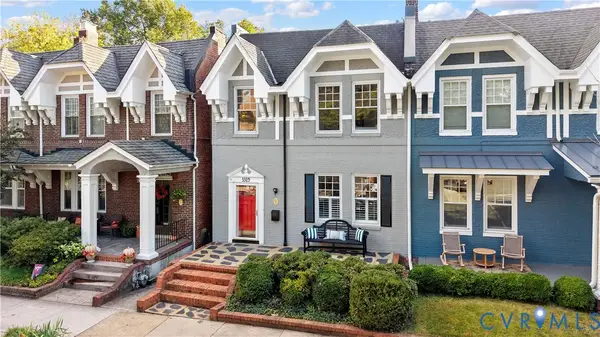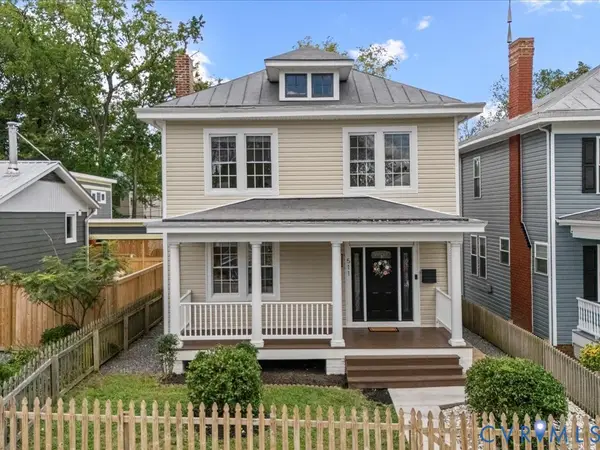4711 King William Road, Richmond, VA 23225
Local realty services provided by:Napier Realtors ERA
4711 King William Road,Richmond, VA 23225
$750,000
- 3 Beds
- 3 Baths
- 1,882 sq. ft.
- Single family
- Pending
Listed by:kelly blanchard
Office:nest realty group
MLS#:2522524
Source:RV
Price summary
- Price:$750,000
- Price per sq. ft.:$398.51
About this home
Nestled in the heart of Richmond’s sought-after Westover Hills neighborhood, this beautifully renovated 1928 home is a perfect blend of charming historic architecture and modern comfort. From the moment you step into the inviting foyer, you’ll be captivated by the way the arched doorways, rich hardwood floors, natural wood trim, and original casement windows flow seamlessly with updated style and amenities. The warm and inviting living room, complete with fireplace, offers access to a dreamy side porch that connects the front and back yards- a perfect spot for morning coffee or evening relaxation. A spacious dining room flows from the living room to the bright pretty kitchen, which features marble countertops, white shaker cabinets, stainless steel appliances, stylish lighting, and a cozy eat-in space. Upstairs, find 3 bedrooms, one a true primary suite with a beautifully renovated primary bath and walk-in closet. Also find 2 more generous bedrooms and a full hall bath as well as a convenient second-floor laundry space to add everyday ease. The fully fenced backyard offers space perfect for a lovely quiet retreat or entertaining guests, with mature landscaping, a slate patio and an adorable and handy garden shed. Additional features include a cute powder room, built-in bookshelves and window seat, a spacious basement with a second laundry space & abundant storage, landscape lighting and irrigation, and alley access. Located on a quiet street just blocks from the James River Park System and Forest Hill Park, this home offers easy access to trails, kayaking, and biking as well as walkability to neighborhood favorites like Little Nickel, The Veil Brewing, Blanchard's Coffee and Stella’s Market. Enjoy the vibrant Westover Hills lifestyle—a true neighborhood right in the city!
Contact an agent
Home facts
- Year built:1928
- Listing ID #:2522524
- Added:4 day(s) ago
- Updated:September 29, 2025 at 02:54 AM
Rooms and interior
- Bedrooms:3
- Total bathrooms:3
- Full bathrooms:2
- Half bathrooms:1
- Living area:1,882 sq. ft.
Heating and cooling
- Cooling:Zoned
- Heating:Natural Gas, Radiators, Zoned
Structure and exterior
- Roof:Slate
- Year built:1928
- Building area:1,882 sq. ft.
- Lot area:0.15 Acres
Schools
- High school:Huguenot
- Middle school:Lucille Brown
- Elementary school:Westover Hills
Utilities
- Water:Public
- Sewer:Public Sewer
Finances and disclosures
- Price:$750,000
- Price per sq. ft.:$398.51
- Tax amount:$7,296 (2024)
New listings near 4711 King William Road
- New
 $499,000Active4 beds 2 baths2,006 sq. ft.
$499,000Active4 beds 2 baths2,006 sq. ft.300 S Cherry Street, Richmond, VA 23220
MLS# 2526205Listed by: REAL BROKER LLC - New
 $284,950Active3 beds 2 baths1,295 sq. ft.
$284,950Active3 beds 2 baths1,295 sq. ft.2307 Whitcomb Street, Richmond, VA 23223
MLS# 2527262Listed by: A PLUS REALTY AND ASSOCIATES INC - New
 $350,000Active3 beds 3 baths1,440 sq. ft.
$350,000Active3 beds 3 baths1,440 sq. ft.3016 Barrington Road, Richmond, VA 23222
MLS# 2527304Listed by: RANSOME REALTY GROUP - New
 $515,000Active3 beds 2 baths1,278 sq. ft.
$515,000Active3 beds 2 baths1,278 sq. ft.4813 W Franklin Street, Richmond, VA 23226
MLS# 2526884Listed by: SHAHEEN RUTH MARTIN & FONVILLE - New
 $410,000Active3 beds 2 baths1,575 sq. ft.
$410,000Active3 beds 2 baths1,575 sq. ft.321 S Pine Street, Richmond, VA 23220
MLS# 2527288Listed by: 804 REAL ESTATE, LLC  $600,000Pending0.75 Acres
$600,000Pending0.75 Acres102 Lockgreen Place, Richmond, VA 23226
MLS# 2527275Listed by: LONG & FOSTER REALTORS- New
 $689,000Active4 beds 3 baths2,305 sq. ft.
$689,000Active4 beds 3 baths2,305 sq. ft.3319 Grove Avenue, Richmond, VA 23221
MLS# 2526171Listed by: SHAHEEN RUTH MARTIN & FONVILLE - New
 $359,999Active2 beds 1 baths1,127 sq. ft.
$359,999Active2 beds 1 baths1,127 sq. ft.3908 Cary Street Road #A, Richmond, VA 23221
MLS# 2527222Listed by: THE STEELE GROUP - New
 $420,000Active3 beds 3 baths1,952 sq. ft.
$420,000Active3 beds 3 baths1,952 sq. ft.511 Northside Avenue, Richmond, VA 23222
MLS# 2527272Listed by: REAL BROKER LLC - New
 $825,000Active4 beds 3 baths1,680 sq. ft.
$825,000Active4 beds 3 baths1,680 sq. ft.1008 Bevridge Road, Richmond, VA 23226
MLS# 2526992Listed by: LONG & FOSTER REALTORS
