5021 Caledonia, Richmond, VA 23225
Local realty services provided by:ERA Real Estate Professionals
5021 Caledonia,Richmond, VA 23225
$625,000
- 3 Beds
- 2 Baths
- 1,780 sq. ft.
- Single family
- Active
Listed by: meg traynham
Office: providence hill real estate
MLS#:2530235
Source:RV
Price summary
- Price:$625,000
- Price per sq. ft.:$351.12
About this home
Storybook Tudor in Coveted Westover Hills where "Hansel and Gretel" charm meets modern comfort. Nestled in the heart of Richmond’s beloved Westover Hills neighborhood along the banks of the James River, this authentic one-level Tudor home blends timeless architectural charm with present day updates. From its gabled and "doll house" slate roof to the decorative half-timbering, stucco infill, and prominent stone-accented chimney, every detail evokes true Old World craftsmanship. The enchanting yard is right out of a fairytale—paver walkways meander through cobblestone-lined flower beds surrounded by thoughtfully curated flowering trees and shrubs. A koi pond, water fountain, and slate patio create an atmosphere of serenity and privacy. Inside, arched openings, stucco walls, and a striking stone fireplace anchor the living spaces. The renovated kitchen and baths both with heated floors blend seamlessly with the home’s Tudor styling. The floor plan features three bedrooms, including a primary suite, guest room, and an office/bedroom with a wall of custom built-ins. A cozy sunroom with high-end Andersen windows offers a private retreat, while a convenient laundry/mudroom connects the kitchen to the backyard. Pristine and thoughtfully executed updates preserve the home’s character while ensuring modern efficiency. Improvements include replacement windows, fresh interior and exterior paint, refinished wood floors, new shutters, new front and rear brick steps and walkways, a custom-designed storage shed, encapsulated crawl space, all-new HVAC systems, new sewer and plumbing lines, and a whole-house generator. Located in one of RVA’s most in-demand, walkable neighborhoods, this home is steps from Veil Brewing, Stella’s Grocery, parks, playgrounds, and the James River Park System. Tree-lined sidewalks, a strong sense of community, and easy access to downtown, highways, and bridges make Westover Hills one of Richmond’s most desirable places to call home.
Contact an agent
Home facts
- Year built:1929
- Listing ID #:2530235
- Added:1 day(s) ago
- Updated:November 18, 2025 at 03:50 PM
Rooms and interior
- Bedrooms:3
- Total bathrooms:2
- Full bathrooms:2
- Living area:1,780 sq. ft.
Heating and cooling
- Cooling:Central Air
- Heating:Hot Water, Natural Gas, Radiators
Structure and exterior
- Roof:Slate
- Year built:1929
- Building area:1,780 sq. ft.
Schools
- High school:Huguenot
- Middle school:Thompson
- Elementary school:Westover Hills
Utilities
- Water:Public
- Sewer:Public Sewer
Finances and disclosures
- Price:$625,000
- Price per sq. ft.:$351.12
- Tax amount:$5,988 (2025)
New listings near 5021 Caledonia
- New
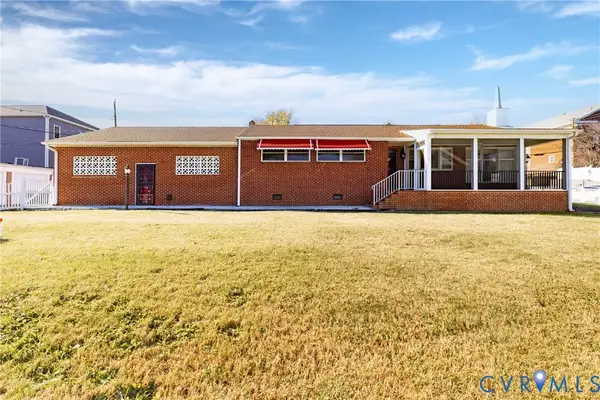 $287,000Active3 beds 1 baths1,311 sq. ft.
$287,000Active3 beds 1 baths1,311 sq. ft.209 Poe Street, Richmond, VA 23222
MLS# 2531764Listed by: 1ST CLASS REAL ESTATE RVA - New
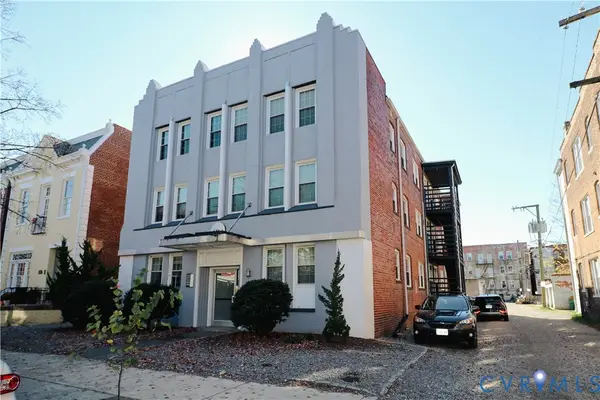 $310,000Active2 beds 1 baths725 sq. ft.
$310,000Active2 beds 1 baths725 sq. ft.2705 Hanover Avenue #U10, Richmond, VA 23220
MLS# 2531261Listed by: WIND CHIME PROPERTIES - New
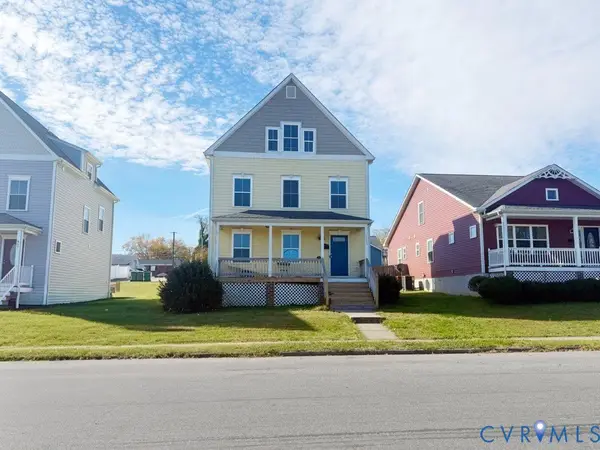 $289,000Active4 beds 4 baths1,950 sq. ft.
$289,000Active4 beds 4 baths1,950 sq. ft.603 E 16th Street, Richmond, VA 23224
MLS# 2531280Listed by: REAL BROKER LLC - New
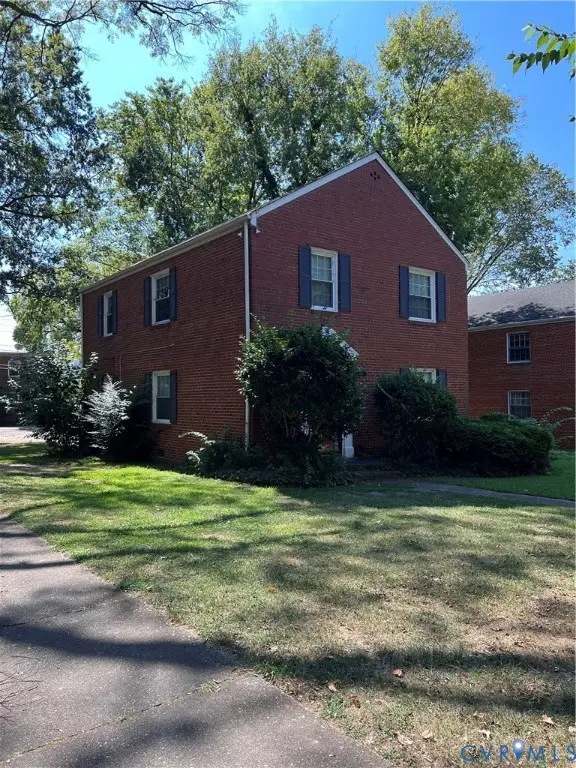 $599,000Active-- beds -- baths1,906 sq. ft.
$599,000Active-- beds -- baths1,906 sq. ft.3425 W Franklin Street, Richmond, VA 23221
MLS# 2531089Listed by: THE STEELE GROUP - New
 $775,000Active3 beds 3 baths1,966 sq. ft.
$775,000Active3 beds 3 baths1,966 sq. ft.6912 Patterson Avenue, Richmond, VA 22226
MLS# 2531460Listed by: REALTY VENTURES GROUP, INC - New
 $499,000Active-- beds -- baths1,648 sq. ft.
$499,000Active-- beds -- baths1,648 sq. ft.7 N 21st Street, Richmond, VA 23223
MLS# 2531742Listed by: ONE SOUTH COMMERCIAL LLC - New
 $750,000Active-- beds -- baths4,287 sq. ft.
$750,000Active-- beds -- baths4,287 sq. ft.613 N 32nd Street, Richmond, VA 23223
MLS# 2531740Listed by: ONE SOUTH COMMERCIAL LLC - New
 $105,000Active0.68 Acres
$105,000Active0.68 Acres1907 Georgia Avenue, Richmond, VA 23220
MLS# 2531574Listed by: EXP REALTY LLC - Open Sun, 1 to 3pmNew
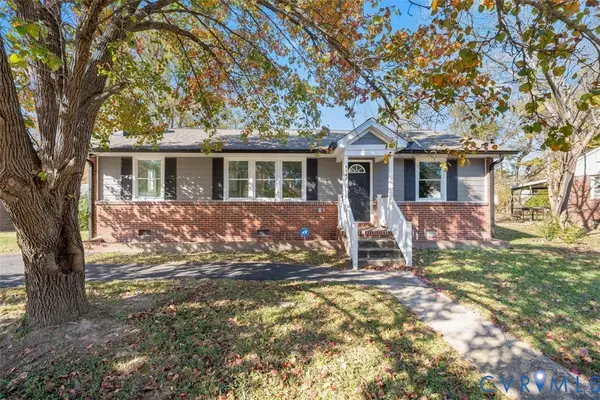 $305,000Active3 beds 2 baths1,144 sq. ft.
$305,000Active3 beds 2 baths1,144 sq. ft.2340 Fernbrook Drive, Richmond, VA 23224
MLS# 2531534Listed by: KELLER WILLIAMS REALTY
